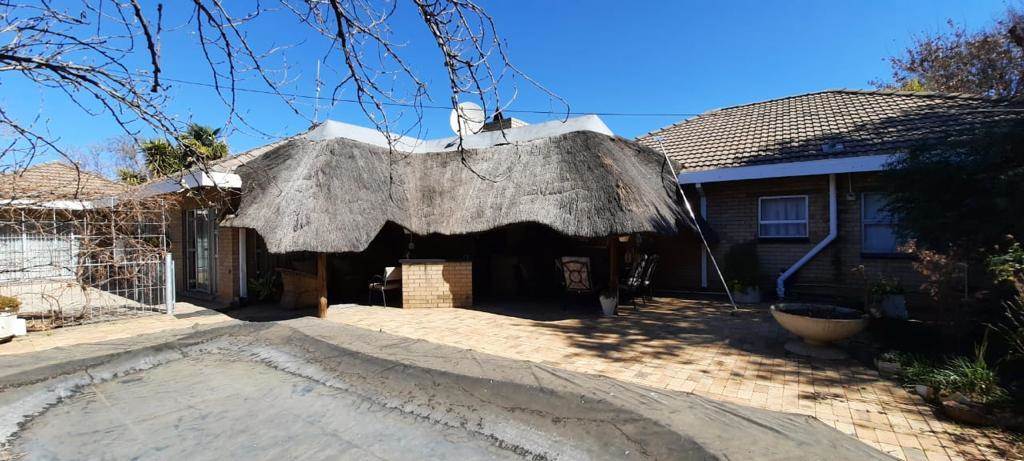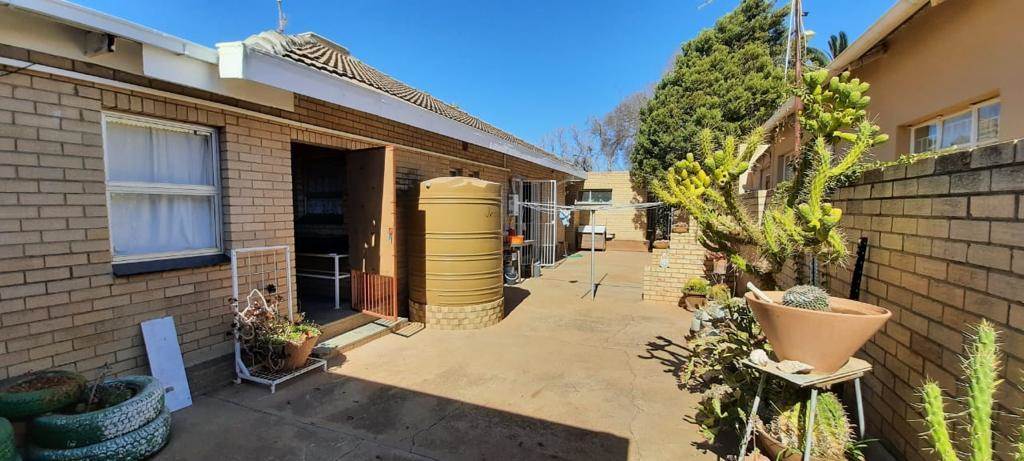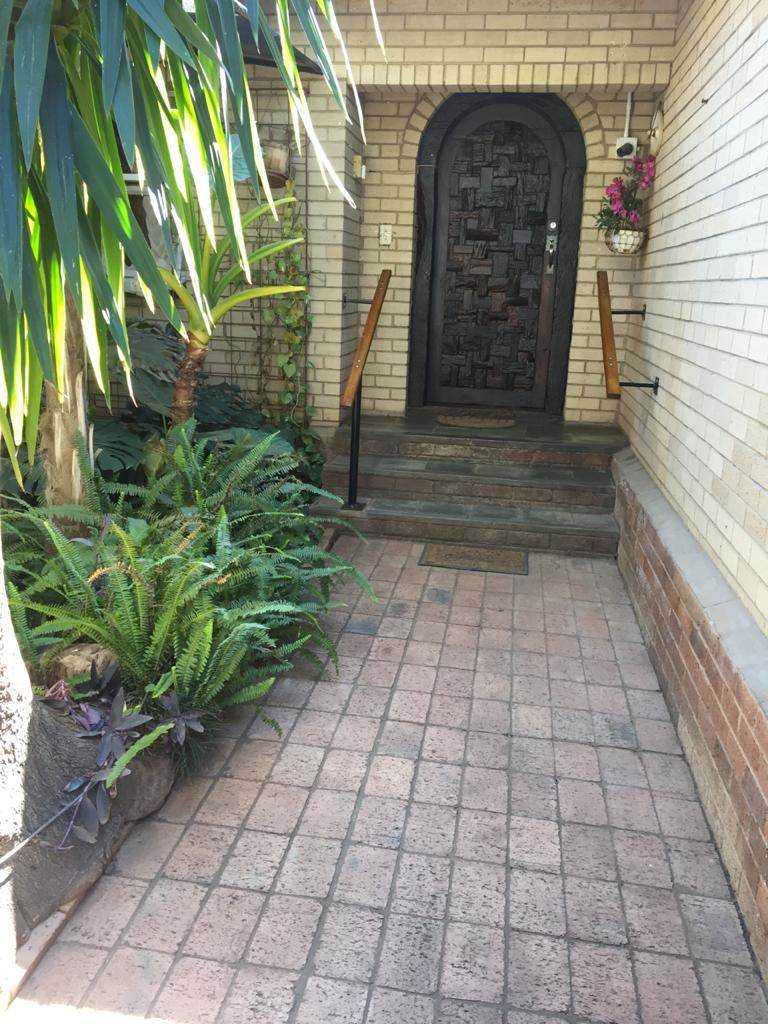


4 Bed House in Vryburg
This sturdy, spacious family home has a tiled roof and is built with face-brick, ensuring low maintenance. The house has it all: 4 bedrooms, 3 bathrooms with an additional guest toilet, spacious kitchen with eye level oven and gas hob, pantry, laundry, slaughter room, study and sewing room, divided with cupboards, which can easily be transformed into another bedroom. Lounge, dining room, TV-room, wooden built in bar, walk-in safe, lapa with jetmaster braai and swimming pool.
Extras include 3 garages, single shade net carport, solar panels providing the whole house with electricity except for the geysers and oven, aluminium window and door frames. The exquisite finishes include Norwegian quartzite floor tiles in the living areas, and granite and Taung marble windowsills.
The two bedroom flat has a bathroom, kitchen and lounge, and has shade net carports for 3 vehicles. The property can easily be transformed into a guest house, with an excellent location.
Property details
- Listing number T2954692
- Property type House
- Erf size 1470 m²
- Floor size 420 m²
Property features
- Bedrooms 4
- Bathrooms 4
- Lounges 1
- Dining Areas 1
- Garages 3
- Covered Parkings 4
- Flatlets
- Pet Friendly
- Pool
- Study