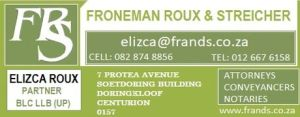


R 4 950 000
4 Bed Townhouse in Pecanwood
. pecanwood estate, 39 woodlands avenueThis breath-taking 4 bedroom home in Pecanwood Golf Estate
invites you in through a picturesque oasis immersed in plant
climbers with a water feature and frameless doors that open into
the spacious living area. The living area consists of an
entertainment space with a built-in bar, filtered tap, fitted
undercounter bar fridge and a coffee nook. All this opens up onto
the bright blue pool overlooking the magnificent Magaliesberg
Mountains. The living area also includes an additional lounge which
has its own gas fireplace for chilly evenings.
Opposite the entertainment area, is the open plan modern kitchen.
The kitchen features a large island in the centre topped with
exquisite white and grey marble and is fitted with SMEG appliances
including a fully integrated double door fridge and freezer. The
kitchen has a hidden scullery that comprises of spacious cupboards,
built-in SMEG microwave and dishwasher.
Parallel to the kitchen and living room is the expansive patio that
looks over the 7th hole of the golf course and is the perfect place
for entertaining during the summertime as it has substantial
seating place and retractable blinds. The garden area has hedged
bushes for privacy and it’s own herb garden filled with lavender
and rosemary. Sharing the patio is the master bedroom which holds
ample closet space, sizeable bath tub and both indoor and outdoor
showers.
The home also includes three other bedrooms, one of which can be
used as a study or gym as well as sought after staff accommodation
which has its own entrance and en-suite bathroom.
This home gives you access Pecanwood Estate’s amenities such as
the Pecanwood Golf Club House (restaurant and bar), Glo Spa, gym
and tennis facilities, Pecanwood College, Junior Star Nursey School
and the boat house
Property details
- Listing number T11415
- Property type Townhouse
- Erf size 649 m²
- Floor size 333 m²
- Rates and taxes R 1 975
- Levies R 6 344
Property features
- Bedrooms 4
- Bathrooms 3
- En-suite 3
- Lounges 2
- Dining Areas 2
- Garages 2
- Pet Friendly
- Access Gate
- Built In Cupboards
- Club House
- Golf Course
- Gym
- Laundry
- Patio
- Pool
- Staff Quarters
- Storage
- Tennis Court
- Kitchen
- Garden
- Scullery
- Intercom
- Pantry
- Family Tv Room
- GuestToilet
- Built In Braai
- Irrigation System
- Aircon
Photo gallery
Video
3D virtual tour
