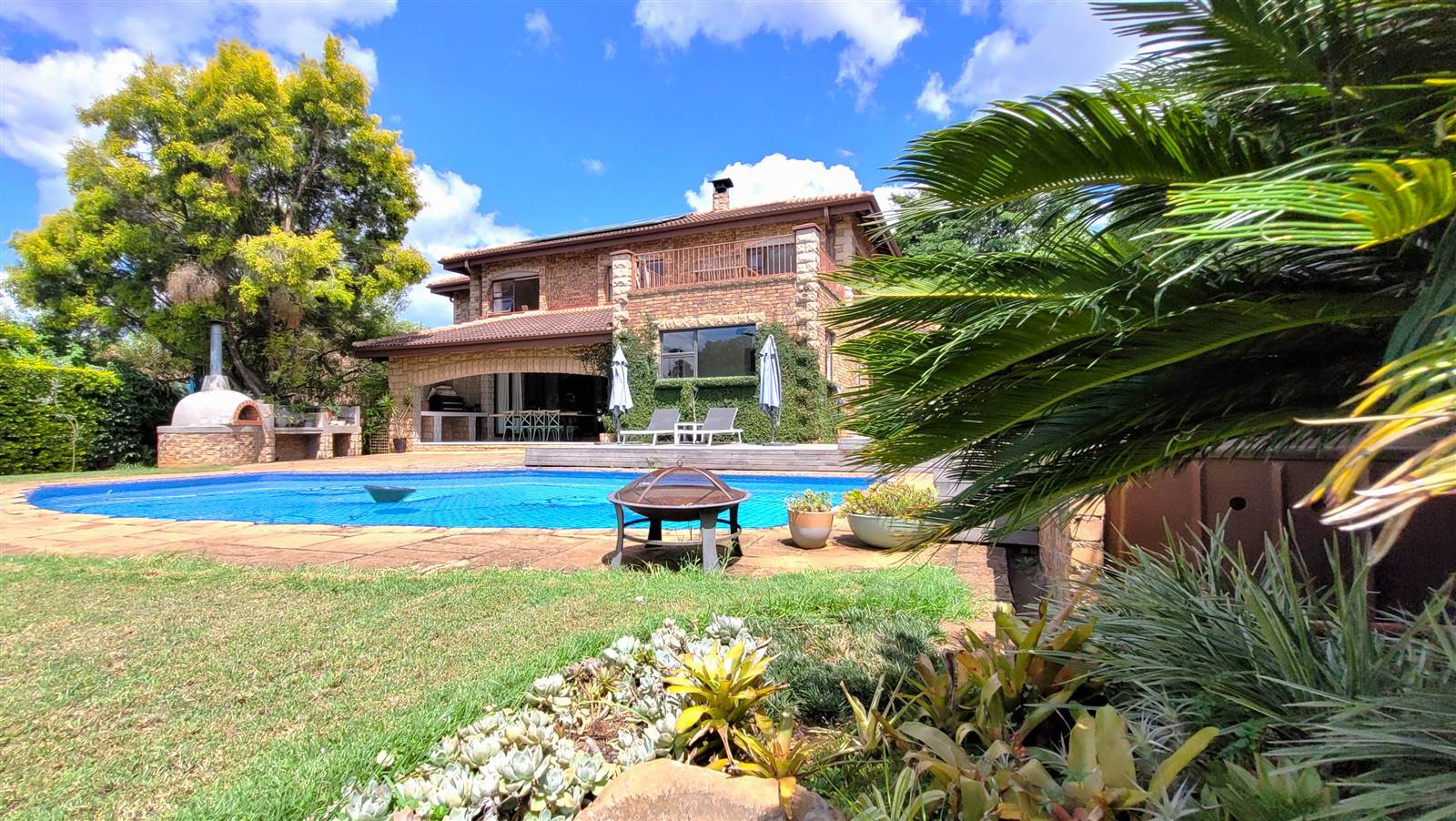


R 5 500 000
5 Bed House in White River Country Estate
119 white river country estate, 119 bayhill driveThis exquisite double-story home boasts a perfect fusion of elegance and sophistication with European Oak flooring, Wooden-Clad Walls, and Plantation Shutters.
The heart of the home lies in its expansive open living area, adorned with double-volume ceilings that create an airy and inviting atmosphere. Large stacking doors seamlessly connect the interior to the outdoor haven, leading to a covered patio overlooking a lush garden, manicured lawn, wooden deck, and a breathtaking pool. This is the perfect setting for entertaining or simply unwinding in the serenity of your private oasis. Additionally, a Pizza Oven adds a touch of culinary delight to your outdoor gatherings.
The exquisite kitchen is a culinary masterpiece, featuring stunning finishes, granite tops, a gas stove, a scullery, and a pantry. The fireplace that artfully serves both the living area and the kitchen, imparts a warm and inviting ambiance, creating a harmonious flow of warmth and charm. Two of the Five bedrooms are conveniently located on the ground floor, providing easy access and flexibility in living arrangements.
The impressive staircase connects both levels in a symphony of design. Upstairs, a pajama lounge provides a versatile space for relaxation or casual gatherings. The main bedroom is a true retreat with an en-suite bathroom, dressing room, and private patio overlooking the pool and garden. Two more bedrooms on this level share a well-appointed bathroom, ensuring comfort and convenience for every member of the household.
The home further features a solar system with 8 panels that contribute to energy efficiency, while a water tank with a filter ensures a reliable and eco-friendly water supply.
Indulge in a lifestyle of luxury, comfort, and eco-conscious living at this remarkable residence in White River Country Estate. Contact us today to schedule a viewing.
Property details
- Listing number T4493814
- Property type House
- Erf size 1207 m²
- Floor size 400 m²
- Rates and taxes R 2 406
- Levies R 4 265
Property features
- Bedrooms 5
- Bathrooms 3
- Lounges 2
- Dining Areas 1
- Garages 2
- Pet Friendly
- Balcony
- Laundry
- Patio
- Pool
- Aircon