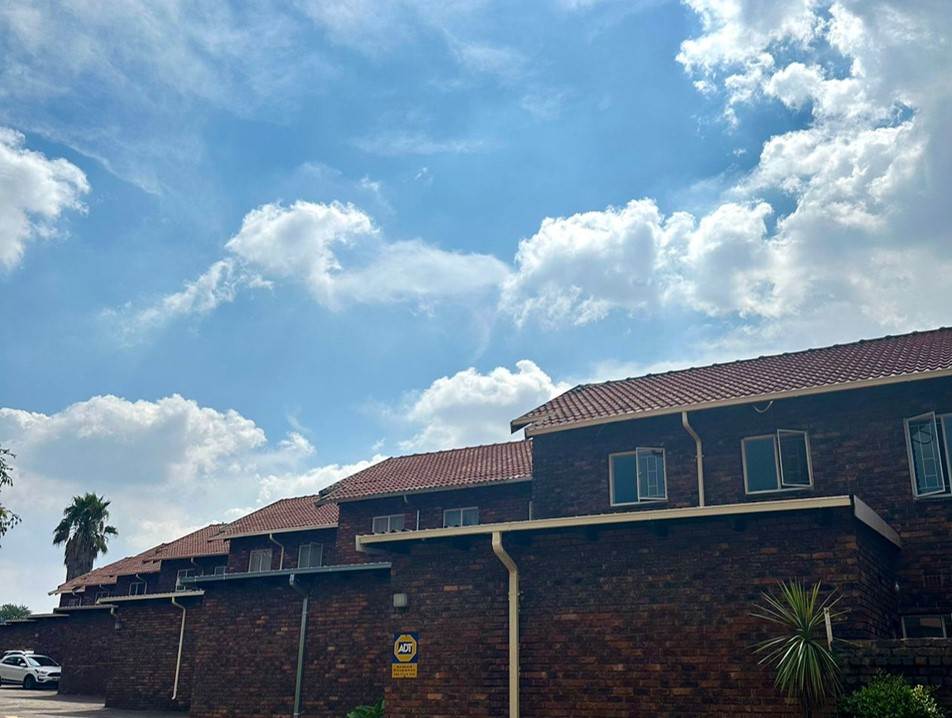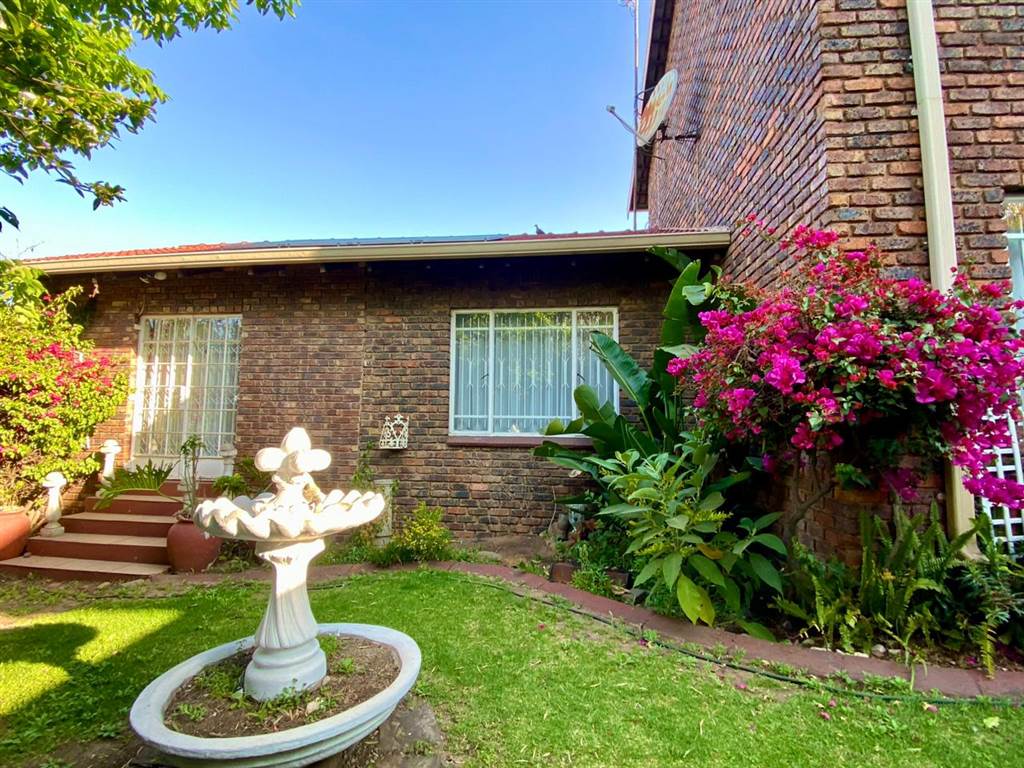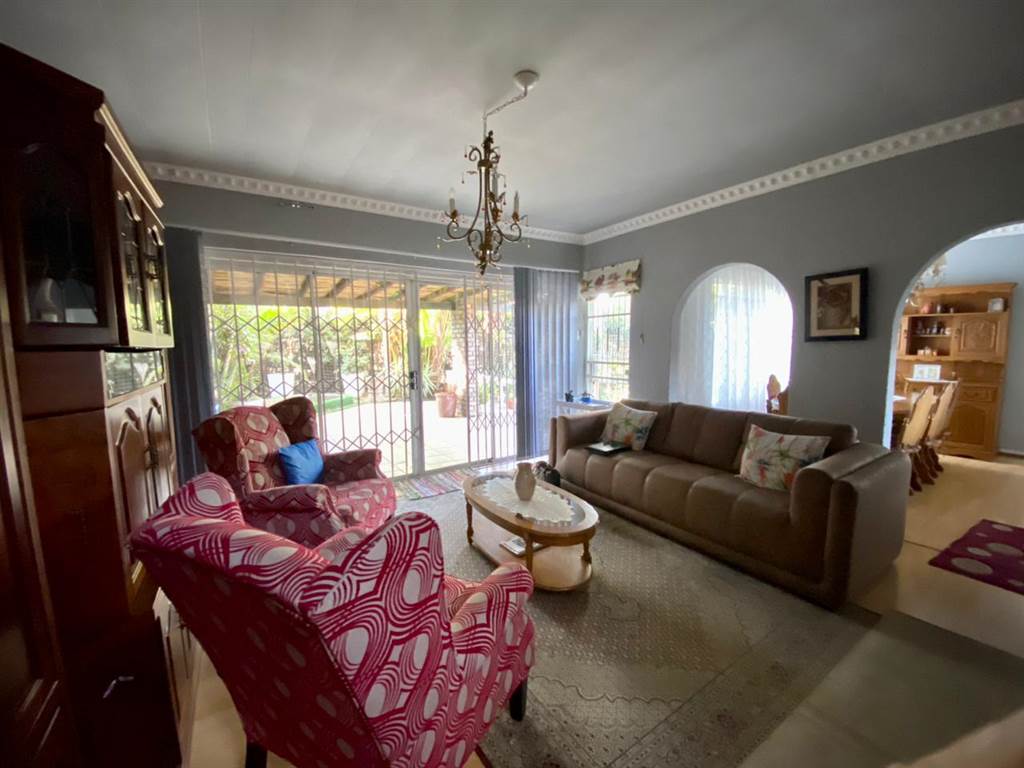


R 1 190 000
4 Bed House in Del Judor
This property has so much to offer. You will be spoilt for choice with this 4 bedroom property. Enjoy safety and exclusive living with this lovely family home, when you drive in and park in a double motorized garage. Down stairs the property welcomes you to a spacious living room with open plan living. Decide whether you would like to go outside to enjoy the garden with it''s tranquil feel, or proceed to the dining room. Another room that leads from there could be used as a study and a second living room or TV and entertainment area. Alternatively this space could be used as a main bedroom with en-suit and pajama lounge.
The kitchen is neat with ample space and features a laundry in the garage.
A guest toilet with storage space under the stairs. On the second story 3 more bedrooms and a bathroom.
The property has 2,200L jojo water back up with pump and 4 Solar panels with 2 back up batteries and 1 inverter.
Levies: R1,800 include: Water, refuge & sewerage. (So instead of paying the municipality it will form part of the levies) Also included is the gardening services, so no extra expense. Building insurance is also covered.
Amenities include:
Engen Del Judor Service Centre - 0.16km
Crescent Motors - 1.24km
Life Cosmos Hospital - 0.19km
South African Police Service - Witbank - 0.28km
Wonnderland Daycare -0.88km
Laërskool Taalfees 0.86km
Witbank High School 0.60km
Witbank Retail City - OR Tambo Road - 1.12km
Damelin - eMalahleni - 0.91km
Tshwane University of Technology - Witbank Campus 0.92km
Easy access the the N4 & N12 Highway. Also, Saveways Shopping Center and Highland Mews.
Property details
- Listing number T4381319
- Property type House
- Erf size 175 m²
- Floor size 273 m²
- Rates and taxes R 1 000
- Levies R 1 800
Property features
- Bedrooms 4
- Bathrooms 2.5
- Lounges 1
- Dining Areas 1
- Garages 2
- Pet Friendly
- Laundry
- Patio
- Security Post
- Study
- Fireplace