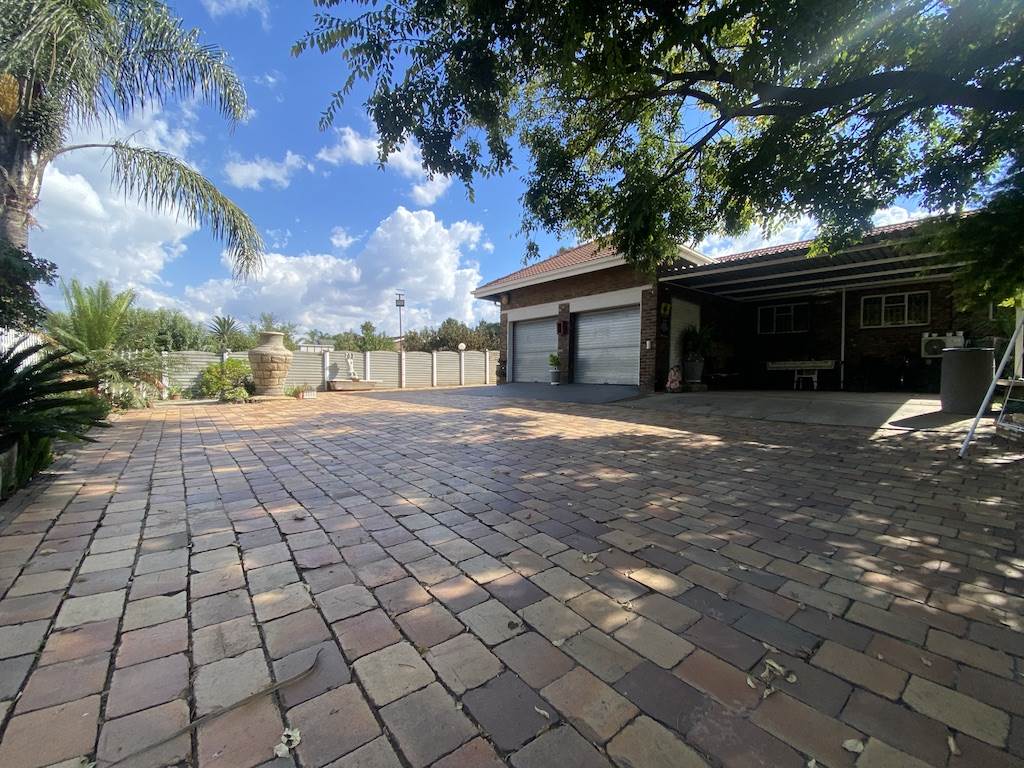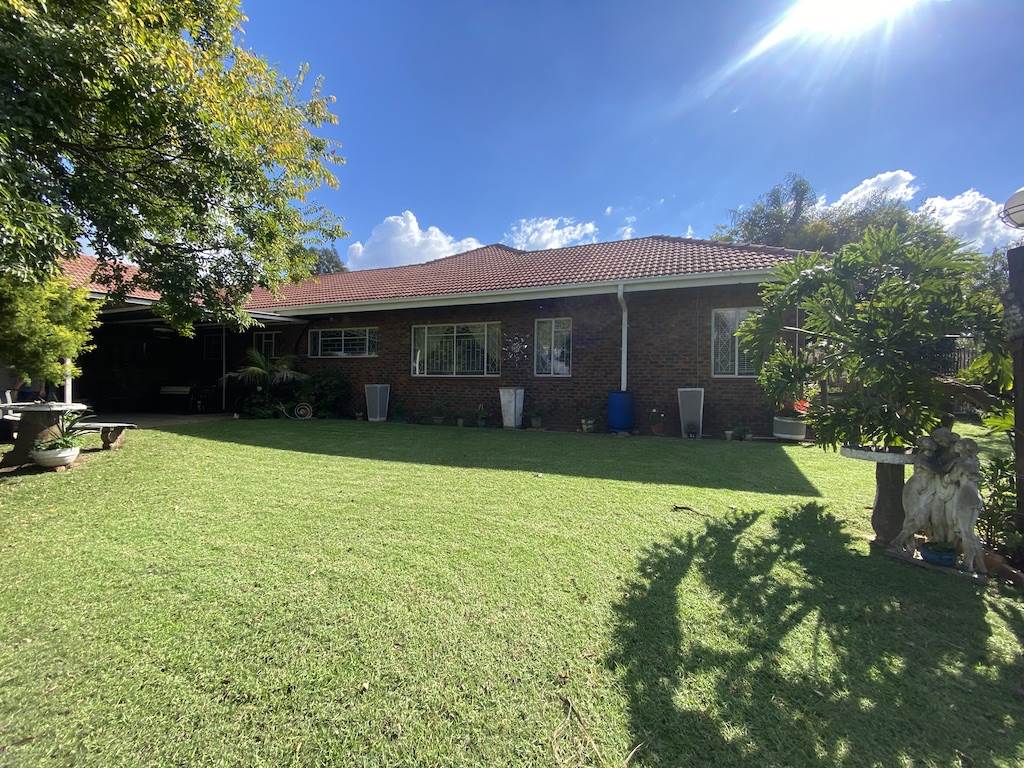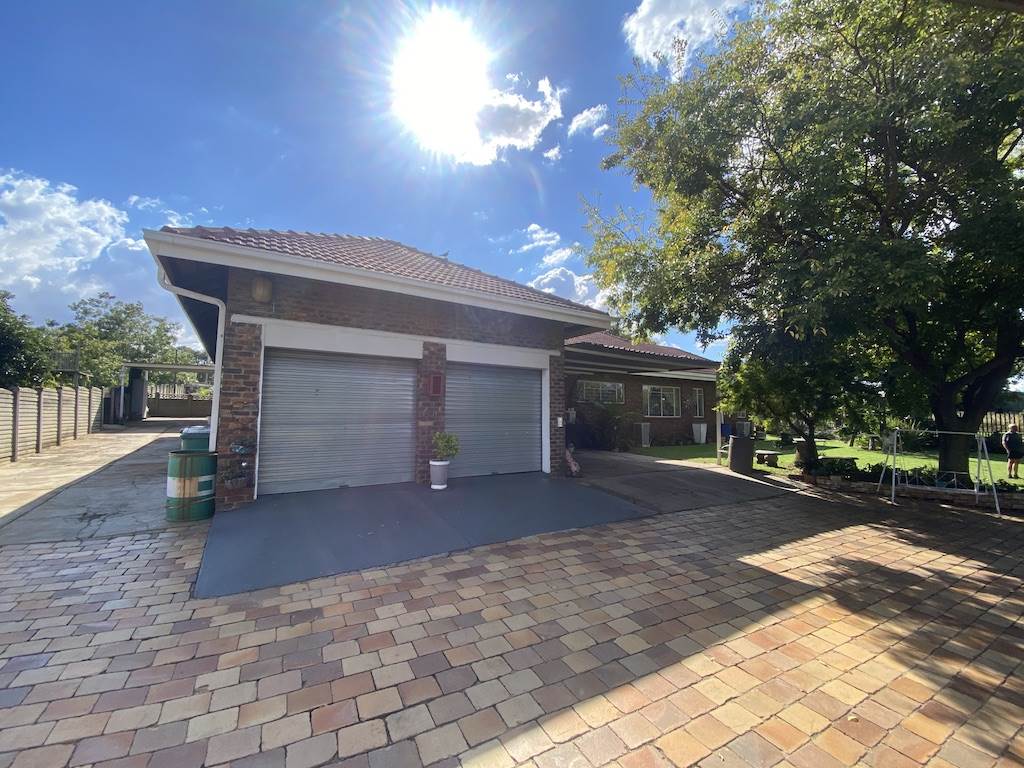


R 2 150 000
4 Bed House in Blanchville
Welcome to an expansive property nestled on over 3400 square meters of landa sprawling estate offering a serene retreat away from the hustle and bustle of the city. Upon entering the property, you''ll be greeted by a long driveway leading to a double garage with ample space for parking up to four cars.
The main house boasts four spacious bedrooms, each basking in natural sunlight, with one guest bathroom and an en-suite bathroom for the main bedroom. Additionally, there''s a private room or staff quarters, also with an en-suite, providing versatility and convenience.
Two spacious living rooms offer ample space for relaxation and entertainment, complemented by a stylish dining room. The kitchen is a chef''s delight, featuring an open-plan design with a breakfast nook seating eight, along with a scullery and a laundry area for added functionality.
Adjacent to the main house, the property features a separate two-bedroom flat, complete with its own kitchen and living room. Between the house and the flat lies a fenced swimming pool, offering a refreshing oasis for outdoor enjoyment and relaxation.
This remarkable property is equipped with its own borehole, pressure pumps, and a grey water system, ensuring self-sufficiency and sustainability. With a total of seven bedrooms, including the flat and staff quarters, this secluded estate offers unparalleled privacy and tranquility, making it the perfect retreat for those seeking a peaceful lifestyle amidst nature''s beauty. Call me today to book a viewing.
Property details
- Listing number T4593704
- Property type House
- Erf size 3449 m²
- Floor size 678 m²
- Rates and taxes R 2 100
Property features
- Bedrooms 4
- Bathrooms 2
- Lounges 2
- Dining Areas 1
- Garages 4
- Covered Parkings 3
- Flatlets
- Pet Friendly
- Pool
- Staff Quarters
- Aircon