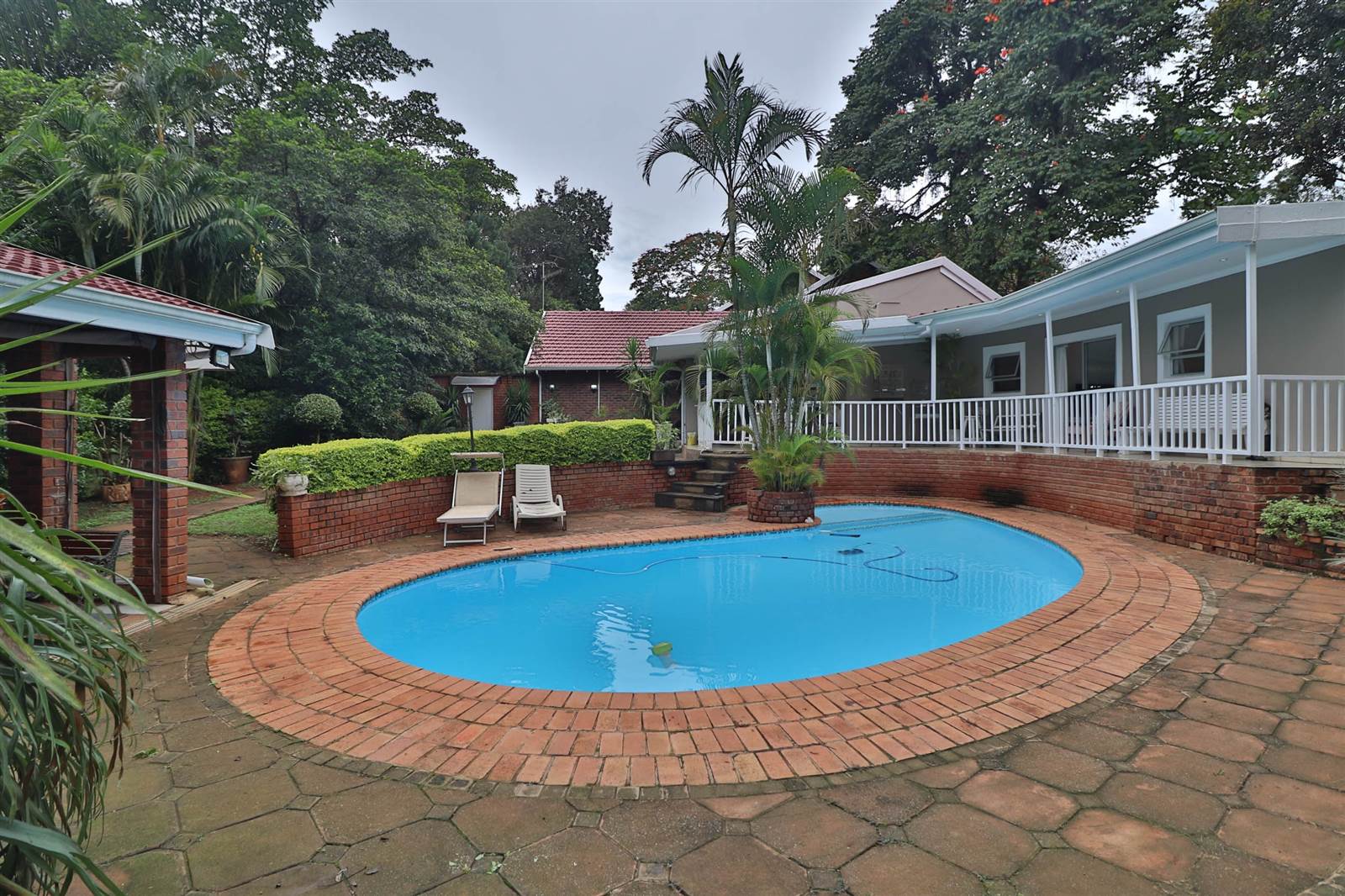


R 2 950 000
3 Bed House in Clarendon
Presenting a well maintained home in the sought-after Clarendon area, this property offers a perfect blend of space, comfort, and versatility, ideal for extended family living.
Boasting two self-contained flats, along with two double automated garages and a triple carport, parking and accommodation are plentiful.
Step inside to discover a spacious open-plan living area , featuring two lounges and dining areas, providing ample space for relaxation and entertainment. A sprawling patio overlooks a stunning blue pool, offering a picturesque setting for outdoor gatherings.
The heart of the home lies in the expansive open-plan kitchen and scullery, perfect for culinary enthusiasts. Outside, a large bar and entertainment area, or man cave, provides additional space for leisure activities, slightly removed from the main house for added privacy.
Upstairs, the bedrooms offer a tranquil retreat, with the main bedroom boasting an en-suite bathroom and walk-in closet. With a total of 2.5 bathrooms, convenience is ensured for all residents.
Outside, the level and neatly manicured garden provides a manageable space for outdoor enjoyment.
Conveniently located near all amenities, this property offers the perfect balance of comfort and accessibility. Arrange a viewing today to experience all that this Clarendon home has to offer.
Property details
- Listing number T4589895
- Property type House
- Erf size 1872 m²
- Rates and taxes R 2 200
Property features
- Bedrooms 3
- Bathrooms 2.5
- Lounges 2
- Dining Areas 2
- Garages 4
- Covered Parkings 3
- Flatlets
- Pet Friendly
- Alarm
- Laundry
- Patio
- Pool
- Security Post
- Scullery
- Built In Braai
- Aircon