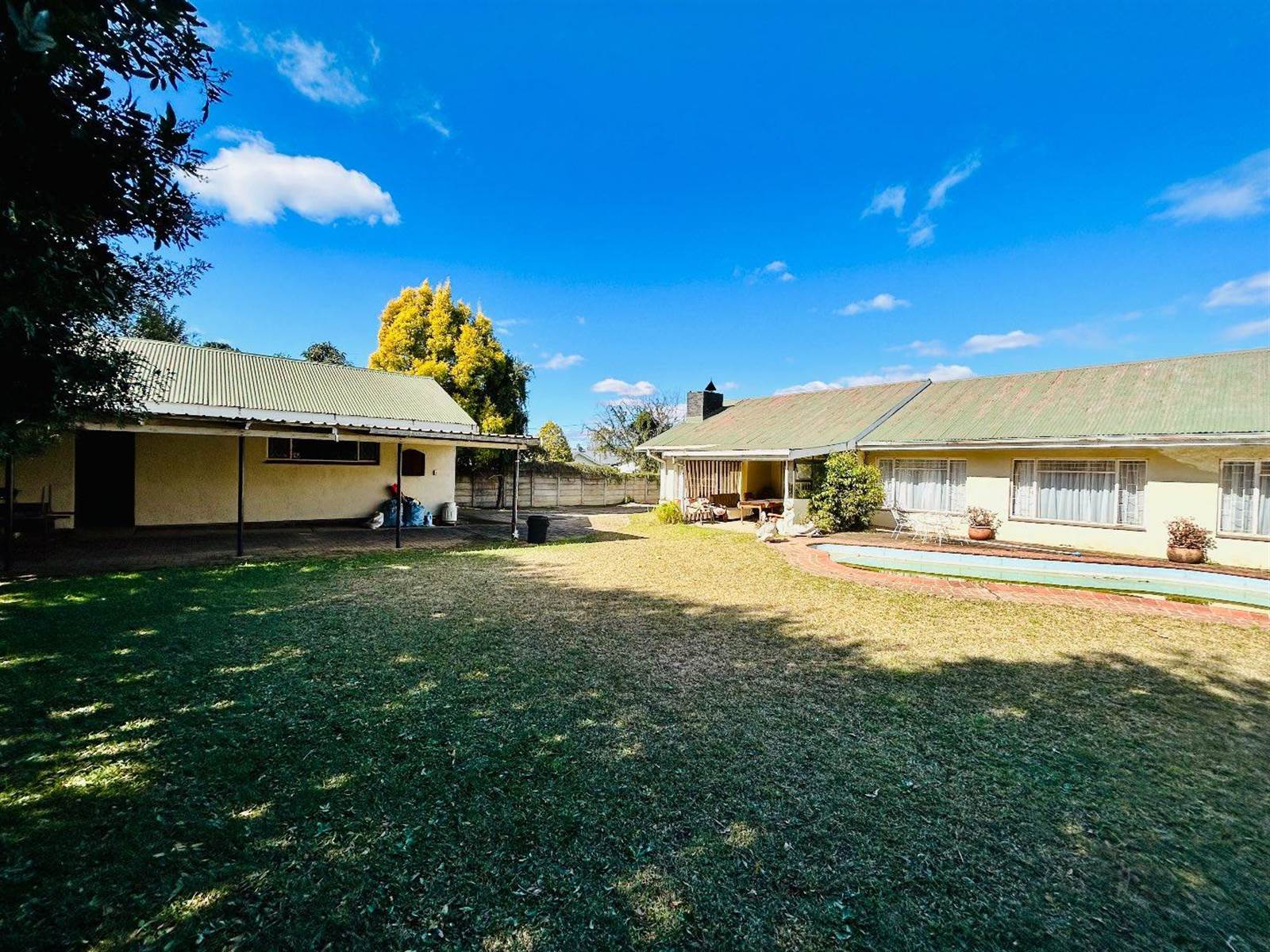


R 1 250 000
5 Bed House in Vryheid
Situated in a highly desirable area of Vryheid, this generously sized property presents a fantastic opportunity for families or investors looking for a rental property. With a spacious family house and a separate flatlet, this property offers versatility and potential.
Upon entering the property, you will find two separate entrances - one leading directly into the flatlet and the other to the main house. The main house features a bright formal living area with a built-in fireplace, perfect for cozy winter evenings. Additionally, there is another TV lounge that can be closed off, providing an ideal space for the kids. A formal dining room with doors leading to the undercover verandah overlooks the expansive garden and pool.
The kitchen in this property is exceptionally spacious and offers a breakfast nook and plenty of built-in cupboards. Equipped with a stove and oven, it also includes a separate scullery that provides direct access to the flatlet and a large courtyard.
Down the hall, you will discover three spacious bedrooms, all with built-in cupboards. Two of the bedrooms share a full bathroom and a separate toilet, while the main bedroom boasts ample built-in cupboards, a walk-through wardrobe, and an en-suite full bathroom.
At the back of the house, you'll find a tandem undercover parking area for two vehicles and a garage that can accommodate an additional two vehicles, along with a large storage room.
The flatlet (no pictures attached but will be available for viewing) consists of two warm sunrooms, two bedrooms, and a bathroom with a bath. It also features a small kitchenette and a single garage.
For staff accommodation, there is an outside room with a bathroom.
This property offers added convenience with features such as a borehole, electric gate, and burglar bars with safety gates.
Don't miss out on the opportunity to view this incredible house. Call today to arrange a viewing!
Property details
- Listing number T4249033
- Property type House
- Erf size 1582 m²
- Rates and taxes R 885
Property features
- Bedrooms 5
- Bathrooms 3.5
- Lounges 5
- Garages 3
- Covered Parkings 2
- Flatlets
- Pet Friendly
- Pool
- Staff Quarters
- Study
- Garden