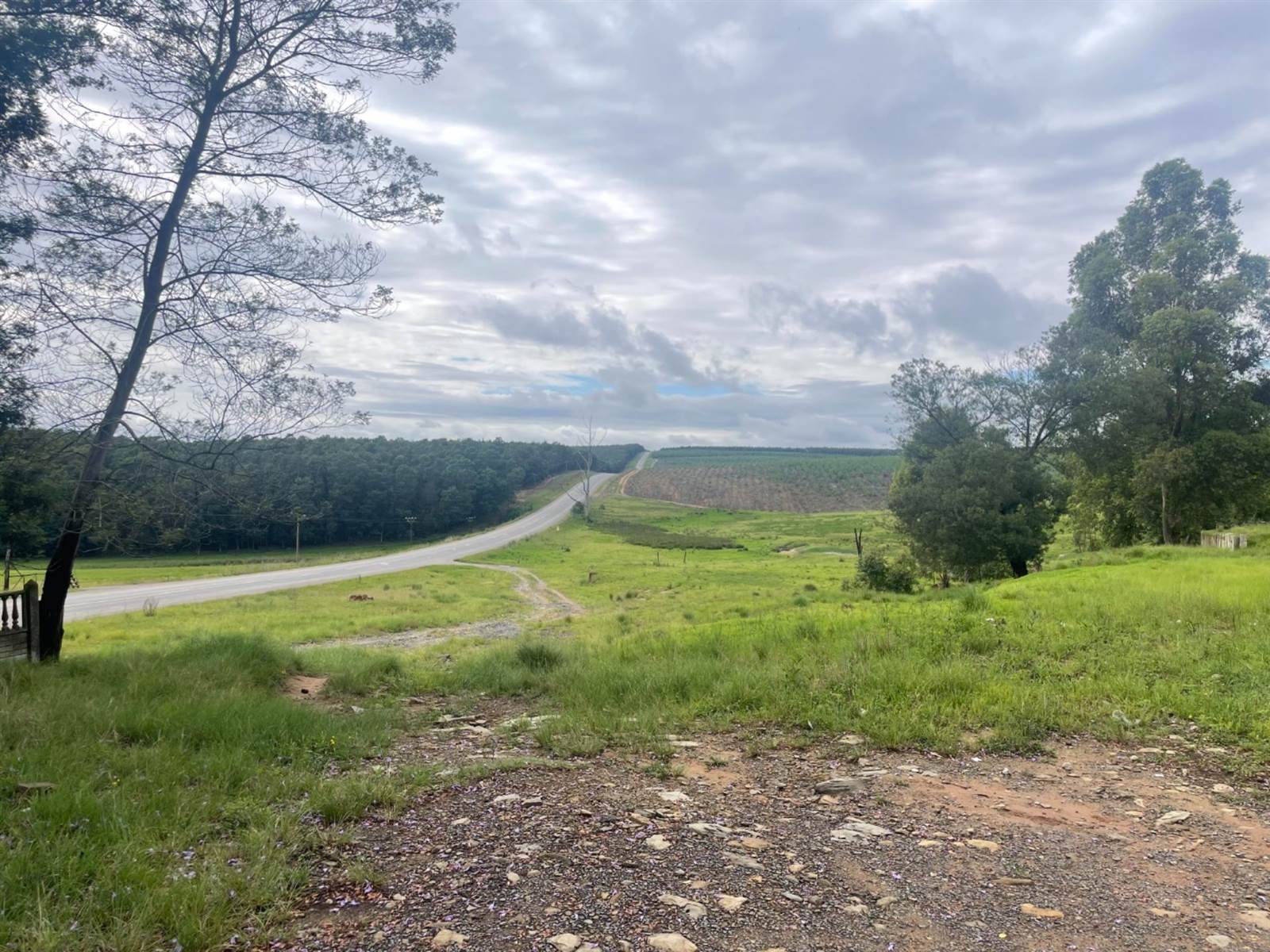R 1 999 999
4 ha Farm in Vryheid
This 4ha farm located 14,5 kilometer from Vryheid would be ideal for someone in the timber industry as this was previously used as a sawmill with accommodation.
This small holding consist out of the following:
The main house (250.5m2)
4 Bedrooms all with cupboards, 2 bathrooms with a separate shower, Beautiful big open kitchen with a scullery and pantry,open plan dinning room and lounge with a build in fireplace.
7 Roll up garages with 2 rooms with a bath and toilet. (280m2)
Second house (133.8m2) (needs maintenance)
3 Bedrooms, 2 bathrooms, kitchen and a open plan lounge and dinning room.
The outbuildings consist out of 2 garages, one bedroom flat with a shower and toilet (83,5m2)
The flat next to the main house with direct access into the house consist of a rondawel area,bedroom with an en-suite and lounge (61,6m2)
The sawmill and workshop (293,7m2), supplied with three phase eskom electricity
Compound area 6 living areas: (213m2) These buildings have no power or water.
Shop with three offices on top and one toilet (31,5m2)
Storeroom (68,75m2)
Property details
- Listing number T3513443
- Property type Farm
- Erf size 4 ha
Property features
- Bedrooms 9
- Bathrooms 6
- Lounges 7
- Garages 9
- Flatlets
- Pet Friendly
- Staff Quarters


