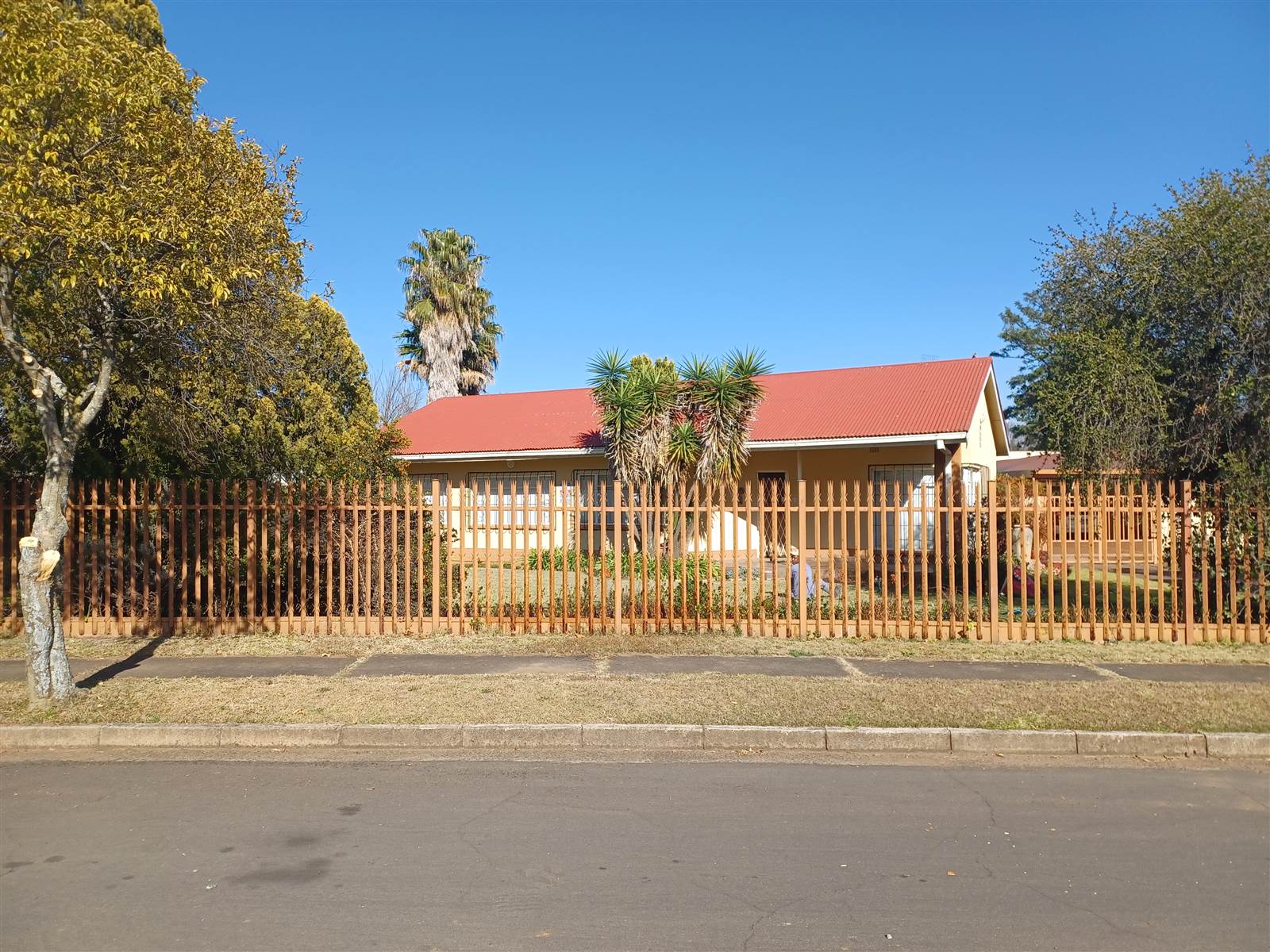


R 1 450 000
calculate bond costs
4 Bed House in Newcastle Central
4
3
1463 m²
250
Spacious 4-bedroom home situated close to Newcastle Mall, Schools and between two hospitals. The large main bedroom has MES, with another full bathroom and separate toilet and basin. Three lovely bedrooms, all with ceiling fans and build in cupboards. There is a separate room that can be used as a study or needlework. Whole house is carpeted. Virtually new anthracite stove in lounge. Separate dining room. Spacious kitchen, with scullery and laundry. Big lockable walk-in pantry in kitchen.
Enclosed sunroom attached to kitchen. The property is fully walled with precast and palisades. There is an established garden with fiberglass pool and Lapa. The property has one garage with carport for 6 cars.
Property details
- Listing number T4256069
- Property type House
- Erf size 1463 m²
- Floor size 250 m²
- Rates and taxes R 902
Property features
- Bedrooms 4
- Bathrooms 3
- Lounges 1
- Dining Areas 1
- Garages 1
- Pet Friendly
- Laundry
- Patio
- Pool
- Staff Quarters
- Study
Photo gallery
>