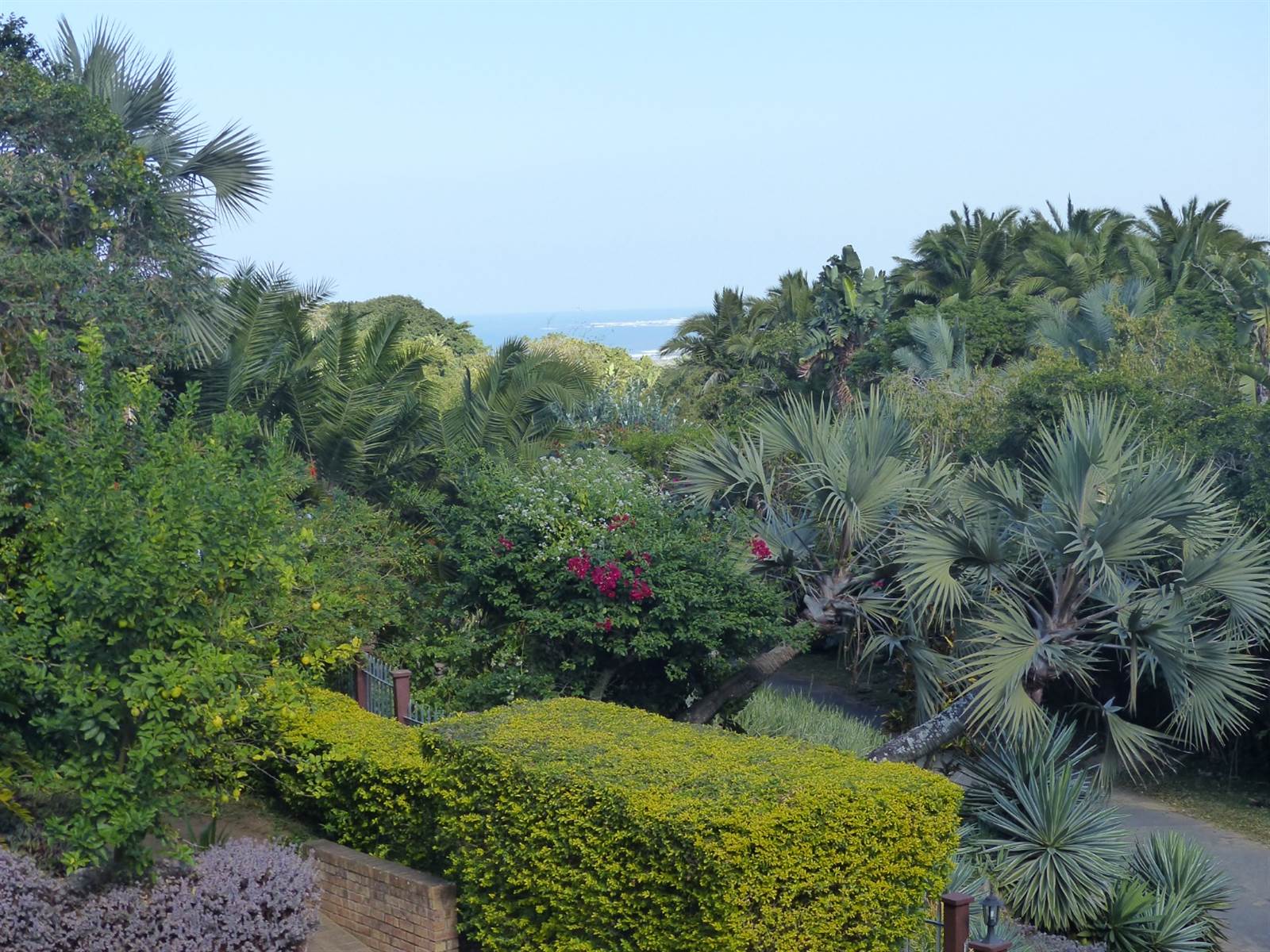


R 3 950 000
4 Bed House in Southbroom
5 mandy roadADJACENT TO THE GOLF COURSE WITH DISTANT SEA VIEWS.
Exceptionally generously proportioned, face brick home with superior finishes throughout built on three levels and nested in a lush subtropical garden close to village amenities and the club house. Reception rooms comprise spacious open plan lounge, dining room, neat, fitted kitchen with island, ample fitted cupboards and black granite working surfaces plus separate scullery/ laundry. Aluminium stack doors open onto balconies and well-maintained wooden decks. This unusual home also offers an office, coffee station, sauna and kitchenette. Sleeping accommodation comprises four bedrooms and four bathrooms with ceiling fans and air conditioners. The private master -suite has a large dressing room and is located on the upper- level, opening onto a private balcony.
The property has a perimeter fence with automated access gate, CCTV cameras and internal alarm system. A double automated garage permits direct access into the home. There is a garden shed, secluded conversation area with seating and a fire pit. Additional parking for eight vehicles, a 10 KVA generator and 15,000 liter back up water storage tanks. This well-designed home has also been meticulously maintained.
Property details
- Listing number T4159355
- Property type House
- Erf size 1300 m²
- Floor size 433 m²
- Rates and taxes R 3 800
Property features
- Bedrooms 4
- Bathrooms 4
- En-suite 1
- Lounges 1
- Dining Areas 1
- Garages 2
- Open Parkings 8
- Pet Friendly
- Deck
- Golf Course
- Patio
- Scenic View
- Aircon