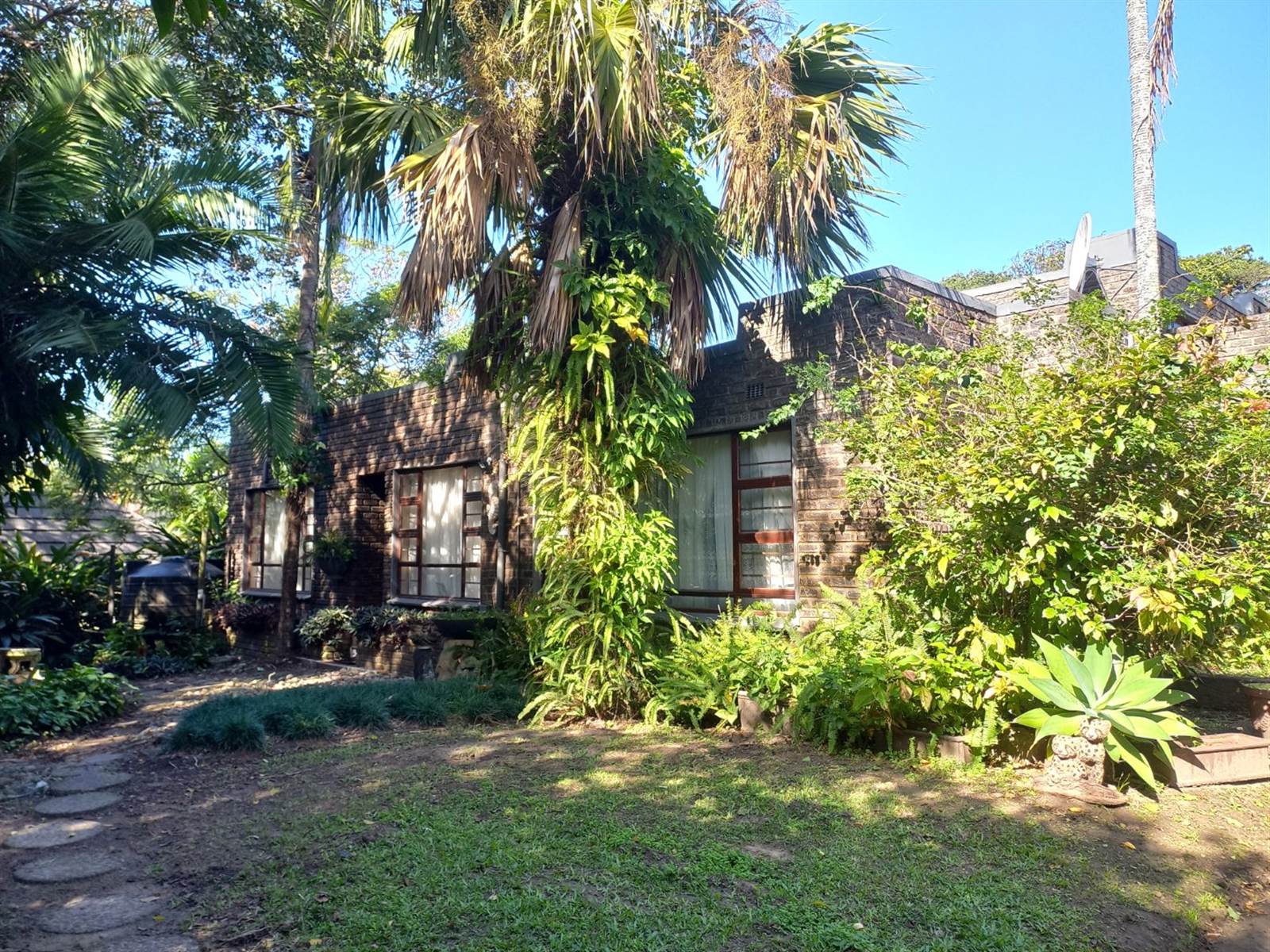


4 Bed House in Hibberdene
Spacious 4 bedroom home situated close to all amenities. Due to the layout of the home, you are able to live in one section and rent out or holiday let the other portion which has its own entrance.
The home is filled with beautiful natural light. The kitchen has ample cupboard space and the breakfast bar can seat a large family, there is also a separate laundry/scullery. A spacious sunken lounge overlooks the lush gardens. Situated behind the living area is the extra king-size main bedroom opening onto an enclosed courtyard. The walk-in wardrobe is spacious and the MES is a full bathroom with the shower giving you the option of opening the door to get the breeze in from the private enclosed courtyard.
The open plan dining area is fitted with a small kitchenette and flows into a second lounge which has its own entrance. Bedroom 2 is spacious with BIC and has an extended area which can become the fourth bedroom, whilst bedroom three is also king size with BIC. There is a full bathroom servicing these rooms.
A stream runs through the lower part of the garden and there is a super Lapa with built-in braai, perfect for entertaining your guests. At the rear of the home is a large covered entertainment area. The staff quarters with a basin, loo, and outdoor shower could easily be converted into a bachelor pad. Large double automated garage and ample parking for guests.
2 water tanks for your convenience. All security measures are in place.
Property details
- Listing number T3715744
- Property type House
- Erf size 1398 m²
- Rates and taxes R 979
Property features
- Bedrooms 4
- Bathrooms 2
- En-suite 1
- Lounges 2
- Dining Areas 1
- Garages 2
- Open Parkings 1
- Pet Friendly
- Access Gate
- Alarm
- Built In Cupboards
- Fenced
- Patio
- Satellite
- Staff Quarters
- Walk In Closet
- Entrance Hall
- Kitchen
- Garden
- Scullery
- Built In Braai
- Aircon