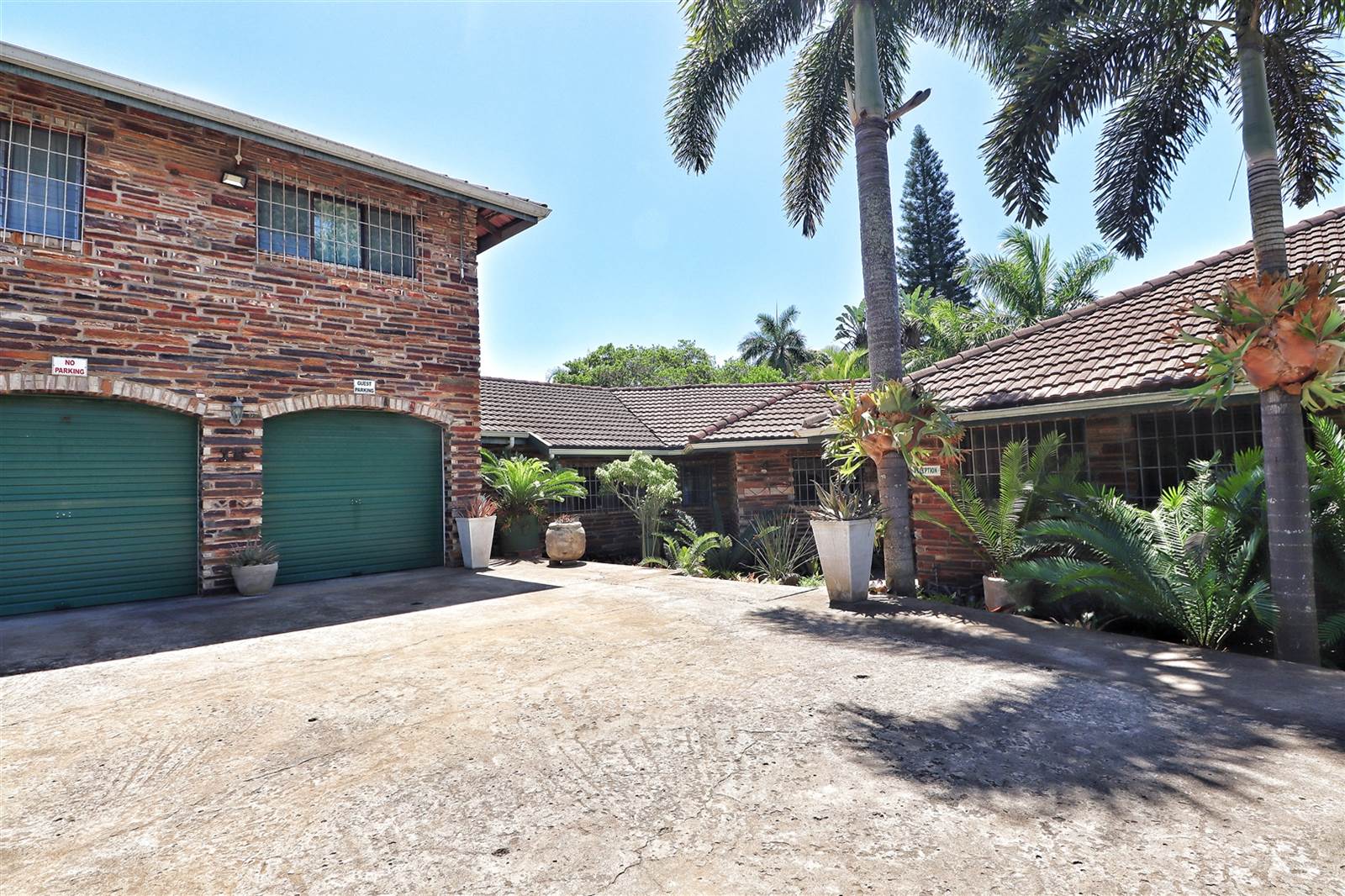


R 4 590 000
8 Bed House in St Lucia
A wonderful property, ideally located in the beautiful KwaZulu-Natal coastal town of St Lucia. The versatile home boasts commercial rights as a guesthouse, offering a 5 x bedroom main house, additional 2 x bedroom granny-flat and a 1 x bedroom outside bedroom. The main house has a beautiful kitchen, scullery, large open-plan living area, adaptable reception, outside undercover patio with a braai and en-suite bathrooms for each bedroom.
The stunning pool and a supplementary outside entertainment area are absolutely ideal for those sunny St Lucia days, with the braai going and kids in the pool. In addition, the property has a big double garage, three separate entrances/gates and added undercover parking.
A fantastic opportunity ready to get snapped up!
Property layout :
Main house = 5 x bedrooms, 5.5 x bathrooms, living/dining area, reception, kitchen, scullery, undercover patio.
Granny-flat = 2 x bedrooms, 1 x bathroom, lounge, kitchen.
Outside room = 1 x bedroom, 1 x bathroom
Property details
- Listing number T4033393
- Property type House
- Erf size 1181 m²
- Rates and taxes R 1 700
Property features
- Bedrooms 8
- Bathrooms 7.5
- Lounges 2
- Dining Areas 1
- Garages 2
- Flatlets
- Pet Friendly
- Pool
- Staff Quarters
- Pantry
- GuestToilet
- Built In Braai