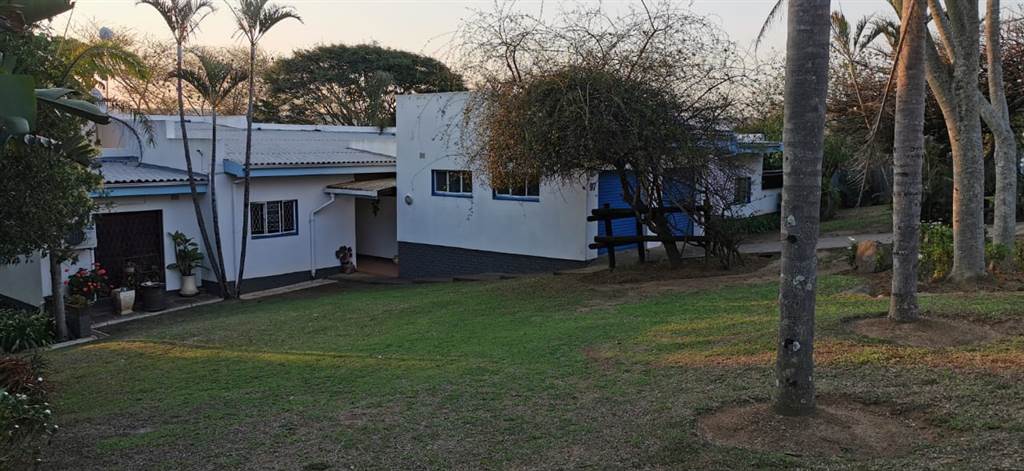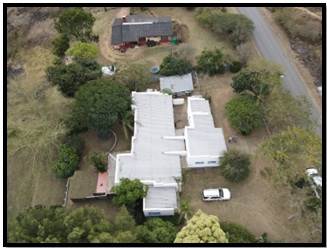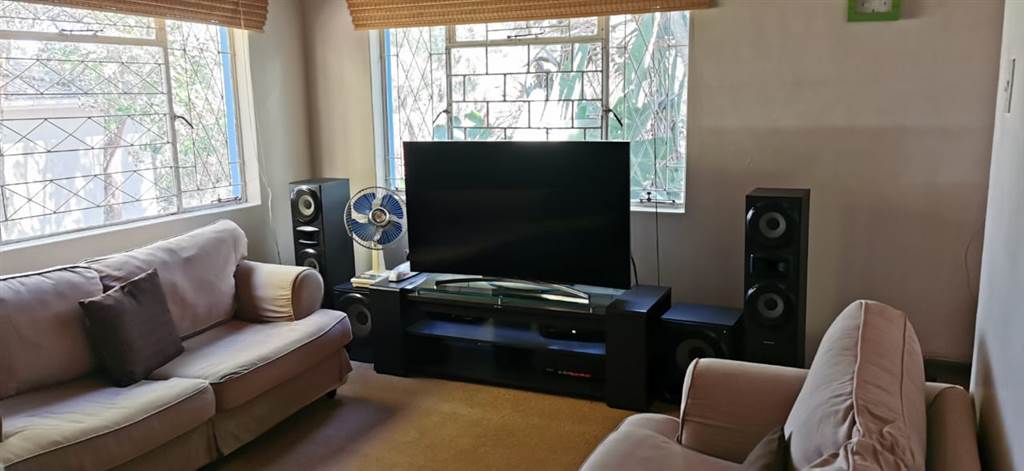


R 1 357 813
4 Bed House in Melmoth
The house is constructed from plastered brick and has a mono-pitch nutec roof. There is a 2250L water tank which is connected to the main water supply equipped with a pump to provide the house with water in the event that the main supply is interrupted. It also gathers rainwater in the event of a shortage. There are two other 800L tanks to collect rainwater which is used to wash floors, cars etc.
The house has 4 Bedrooms , a large open plan dining room and lounge which is fitted with a gas fireplace. There is a separate TV room which could be utilized as an additional bedroom. Floors are mainly tiled while the main bedroom has fitted carpet and the TV room too has a fitted carpet.
There is a fitted kitchen with American beech hardwood doors, display unit and drawer fronts. There is a recess for an upright fridge and freezer.
The second ablution facilities consist of a separate toilet and a bathroom with a bath.
A staircase leads downstairs to another room which too could be used as a bedroom, a playroom for children or as an office. A covered veranda leads off from this room which is suitable for braais etc.
The outbuilding consists of a double garage, a laundry and a room with a separate shower and toilet suitable for a child minder or a cleaner.
Fully enclosed courtyard is located adjacent this area and houses two large carports enclosed by large gates which have direct access from the front yard. There are many fruit trees including mango ,macadamia ,lemon ,loquat , nartjie and guava.
Property details
- Listing number T3848965
- Property type House
Property features
- Bedrooms 4
- Bathrooms 2
- Lounges 2
- Dining Areas 1
- Garages 2
- Covered Parkings 2
- Access Gate
- Fenced
- Laundry
- Scenic View
- Kitchen
- Garden
- Fireplace
- GuestToilet