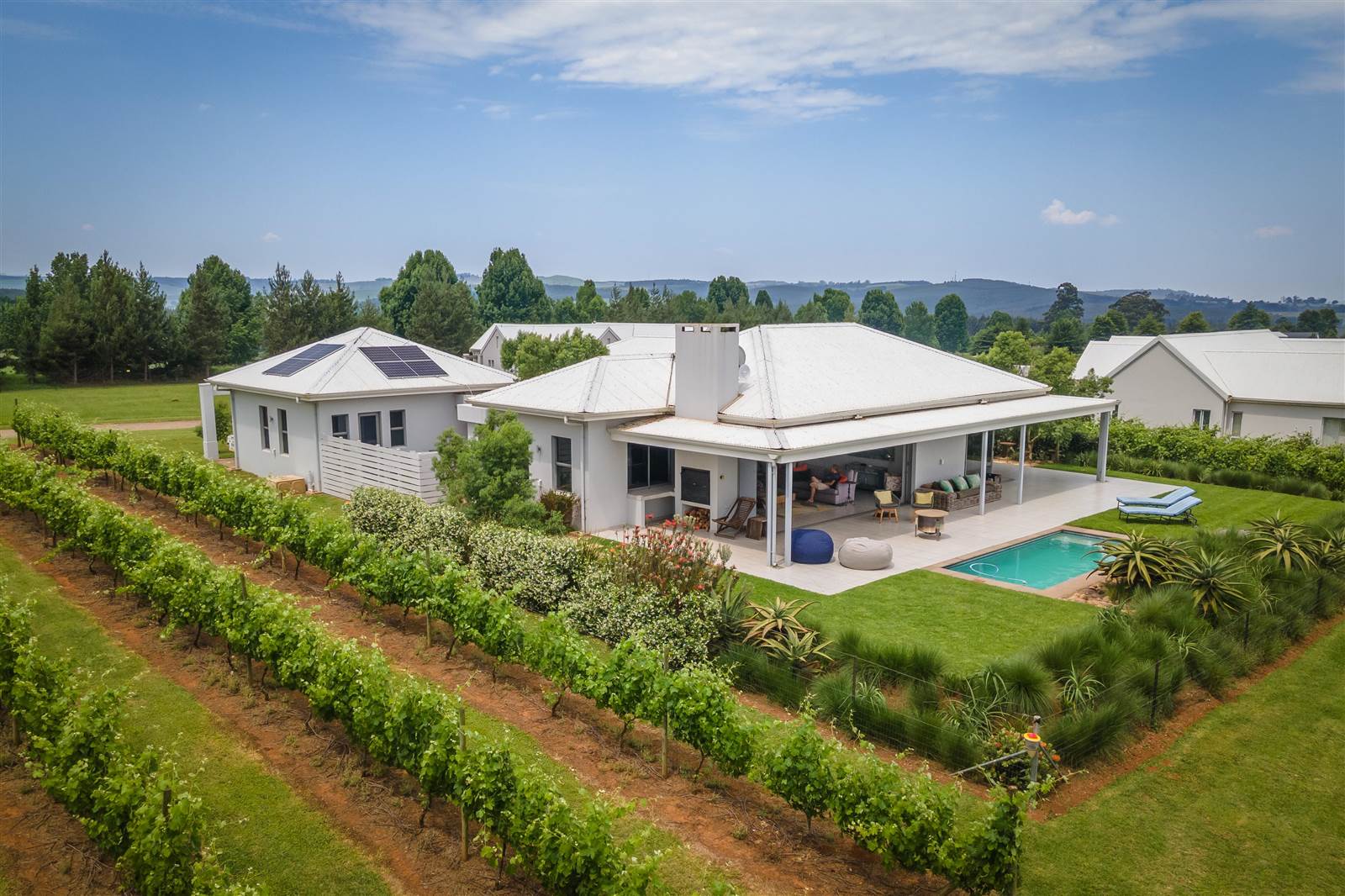R 5 850 000
3 Bed House in Lions River
26 high gate wine estate
SOLE MANDATE: With a design that fully engages with the outdoors, maximizing superb panoramic mountain and lush countryside views over iNhlosane mountain and the Dargle farmlands this elegant single level home is positioned within the exclusive Highgate Wine Estate.
With a chic farmhouse appeal which embraces a deep shaded outdoor verandah, all three en suite bedrooms have outdoor access, and the expansive integrated living area interacts seamlessly with the verandah and outdoor pool. With a guarantee that a dwelling will not be built in front of this elegant residence, these far-reaching vistas and outdoor privacy is guaranteed.
The positioning of the sleek kitchen offers superb outward views and the clever arrangement of the cooking area and scullery to one side means this practical work area is not in the direct sightline, yet still enjoys serene views. The lounge has a gas heater/ fireplace and large double glazed glass doors that stack back into recess in wall, enabling the space to flow seamlessly into the covered outdoor living and entertaining area.
All three bedrooms are generously sized with air conditioning and double cupboards. The master suite has a dressing room and a full bathroom with a spacious shower and separate toilet. The second and third bedrooms are mirror images and are located off a hallway which can be blocked off if required as they have a separate entrance. There is also a neat study.
Additional plus features include high ceilings throughout the home, an extra volume double garage, and plenty of parking space. The glass finishes not only offer light but privacy as the double glaze has a privacy screen set in between. The automated blinds, state of the art built in coffee machine and microwave are all extras adding to the elegance and ease of the Midlands lifestyle.
Located within the exclusive Highgate Wine Estate, a 58ha country lifestyle development situated off the R103 near Piggly Wiggly that holds only 26 stands, this stylish home also has a 12 m servitude between the neighbouring erf which is planted with vines.
Property details
- Listing number T4435139
- Property type House
- Erf size 1000 m²
- Floor size 376 m²
- Rates and taxes R 3 010
- Levies R 3 095
Property features
- Bedrooms 3
- Bathrooms 3.5
- Lounges 1
- Dining Areas 1
- Pet Friendly
- Laundry
- Patio
- Pool
- Staff Quarters
- Study
- Kitchen
- Garden


