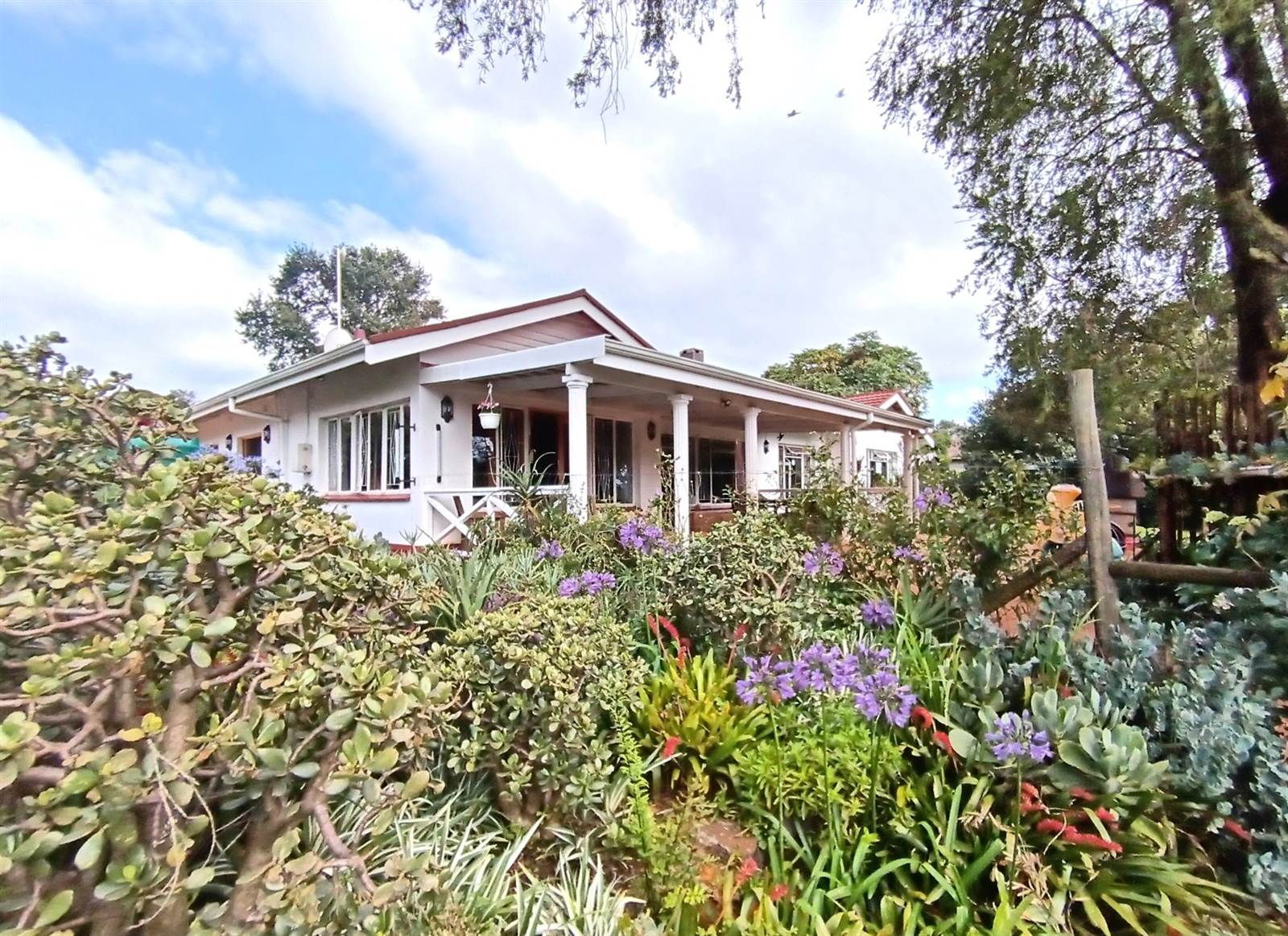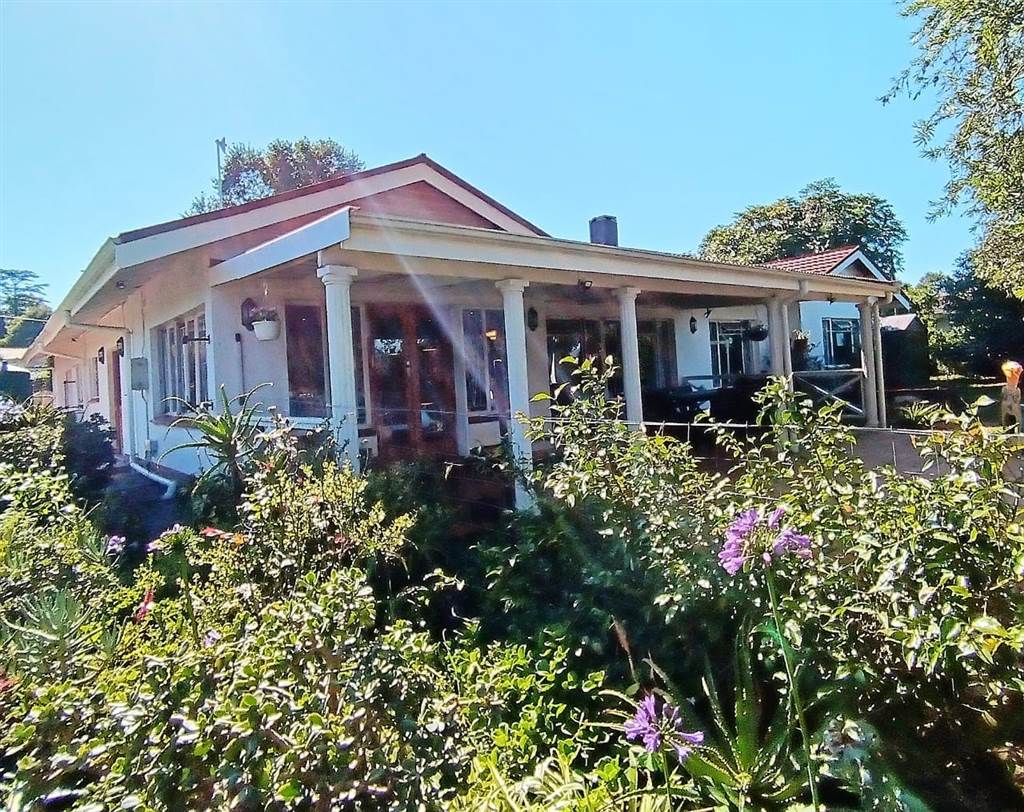4 Bed House in Howick
Family living in a prime location
In a sought-after location in Greendale, youll find this spacious family home.
Featuring four bedrooms and two bathrooms, as well as a separate study, this home offers plenty of space for your family''s needs. The heart of the home is the well-equipped open plan kitchen a chefs delight, featuring Rustenburg granite tops and a large separate pantry and scullery, making entertaining a dream.
The open plan lounge and dining area provide a spacious and comfortable living area, with a cosy fireplace for those cold
winter nights, while a second TV lounge/playroom is perfect for family living. The TV lounge flows out onto an awning-enclosed patio for extended living, while the main lounge flows out onto the veranda and huge garden.
The garden is a childrens paradise and includes a fire pit, tree house, chicken coop and separate veggie garden.
Additional outbuildings include staff quarters, a store room, wendy house, and a completely self-contained flatlet for extended family or extra rental income. Parking is a breeze with a large double garage as well as three carports.
And if thats not all, this property boasts solar power and a Jojo tank, making it virtually off-grid.
With convenient access to schools, shopping and hospitals, this is the perfect family home.
Henwood and Katz Real Estate (Pty) Ltd t/a RE/MAX Midlands. A franchise of RE/MAX of Southern Africa.
Property details
- Listing number T4486838
- Property type House
- Erf size 2 903 m²
- Floor size 420 m²
- Rates and taxes R 1 300
Property features
- Bedrooms 4
- Bathrooms 2
- En-suite 1
- Lounges 2
- Dining Areas 1
- Garages 2
- Open Parkings 3
- Flatlets
- Pet Friendly
- Alarm
- Patio
- Staff Quarters
- Storage
- Study
- Garden
- Scullery
- Garden Cottage
- Pantry
- Fireplace


