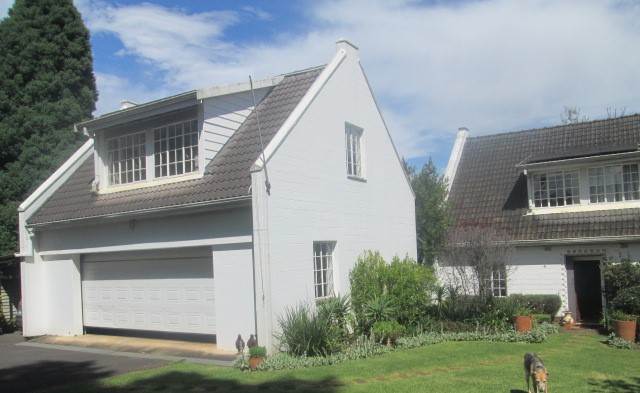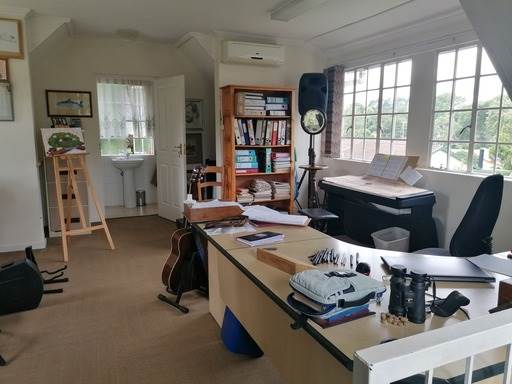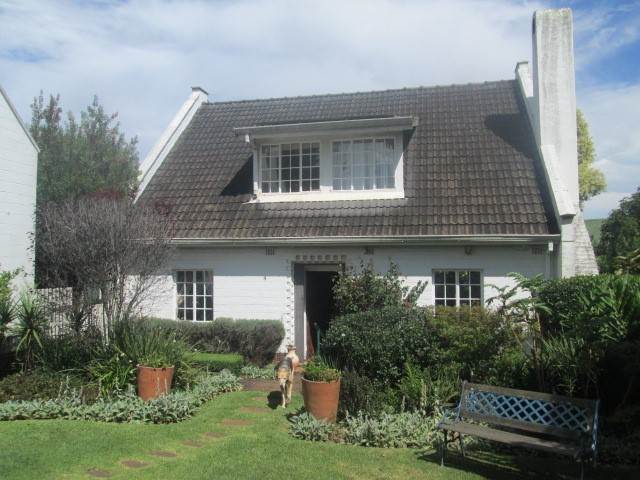


5 Bed House in Howick
MAIN HOUSE: - Double Story
Entrance Hall with under stair storage.
Large living room (5x8m2), enclosed by aluminium glass stack doors and aluminium sliding windows. Open plan large lounge with gas fireplace. 2nd lounge area with JetMaster fireplace. Dining room area flows into pine kitchen with gas hob-electric oven. Lots of cupboards/drawers. Kitchen leads to a back alcove with storage/tumble dryer area with wash lines.
Large bedroom with built-in cupboards and air-conditioning. Modern walk-in shower room.
UPSTAIRS:
2 further sizeable bedrooms with built-in cupboards and desk. Sunny nook area and overhead fan. 1 shower room. Large landing with more built-in cupboards-could be a pajama lounge.
2nd DWELLING:
Compact 1 bedroomed garden cottage with built-in cupboards. Shower en-suite. Own geyser. Prepaid meter. Open plan lounge / diningroom / kitchenette with built-in cupboards.
Solid carport.
3rd BUILDING:
Downstairs: HUGE double garage (extra width and extra length). Space under stairs alcove for storage and inverter/battery and wired-in fitted generator. 8 north facing solar panels.
Upstairs: Own entrance above double garage. Huge airy studio/Batchelor pad. Lots of nooks and storage areas. Shower room with own Instant Flow geyser system.
EXTRAS:
2 x 5000l water tanks with pumps. Satellite dish. 2 x air conditioners. Wide tar driveway. Remote gate and remote garage doors. Trellidoors. Alarms.
Beautifully walled / fenced private, secure 2318 garden with built-up veggie beds.
RATES: R1350 / month.
Property details
- Listing number T4483984
- Property type House
- Erf size 2 318 m²
- Rates and taxes R 1 350
Property features
- Bedrooms 5
- Bathrooms 4
- Lounges 5
- Dining Areas 1
- Garages 2
- Flatlets
- Pet Friendly
- Laundry
- Patio
- Security Post
- Study