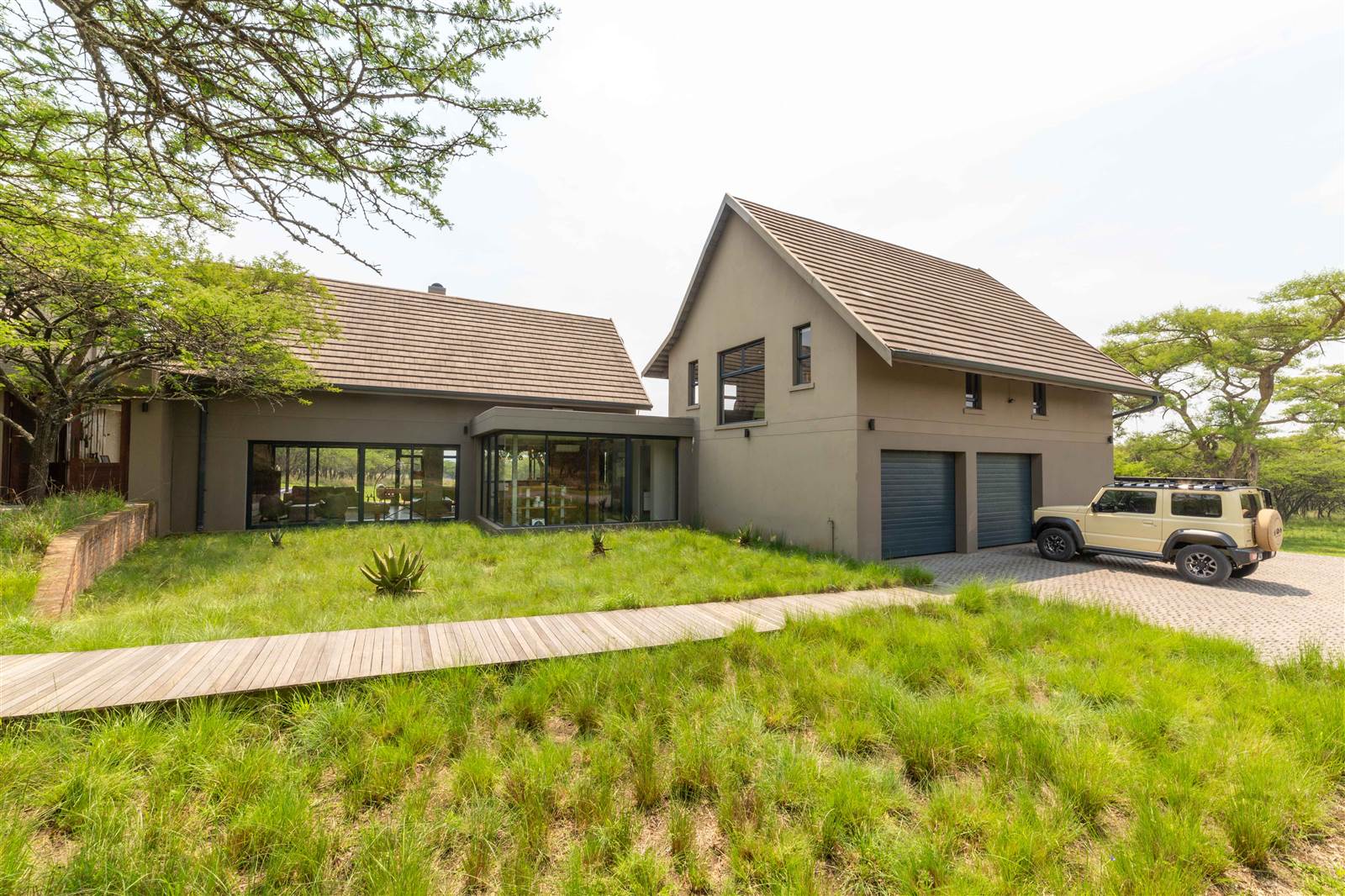


R 7 700 000
5 Bed House in Albert Falls
Nestled amidst the breathtaking beauty of Emanzini Private Reserve and bordering Albert Falls Dam. This exceptional 540m2 home presents an unparalleled opportunity to embrace a lifestyle of refined elegance and harmonious coexistence with nature. Situated on a private plot, this residence exudes a captivating charm that seamlessly blends modern sophistication with the rustic allure of its surroundings.
Step into a welcoming ambiance as you enter the expansive family room, where an open-plan kitchen and dining area seamlessly converge. This grand space seamlessly transitions onto a veranda, creating an indoor-outdoor living experience that blurs the boundaries between home and nature. The kitchen, a culinary enthusiast''s delight, features a private scullery and a glass pantry, ensuring that every culinary endeavor is a breeze.
A thoughtful layout guides you towards the bedroom wing of the home, where a cozy TV lounge invites moments of relaxation and shared entertainment. Three generously proportioned bedrooms, each boasting en-suite bathrooms, provide ample space for family and guests. The main bedroom, a sanctuary of tranquility, offers a haven for unwinding and rejuvenation.
For extended family or discerning guests, two additional bedrooms with en-suite bathrooms and a lounge area provide a private retreat. A sparkling infinity pool, nestled amidst the verdant surroundings, serves as the perfect oasis for refreshing dips and sun-kissed moments.
Additional features that enhance the appeal of this remarkable property include an inverter system for backup electricity, ensuring uninterrupted comfort and convenience, and domestic accommodation, providing practical assistance when needed.
Embrace a lifestyle of unparalleled luxury and tranquility within the confines of this exquisite residence. Emanzini Private Reserve awaits, offering an unparalleled blend of natural splendor and sophisticated living.
Property details
- Listing number T4411754
- Property type House
- Erf size 9462 m²
- Floor size 541 m²
- Rates and taxes R 0
- Levies R 2 655
Property features
- Bedrooms 5
- Bathrooms 6
- Lounges 3
- Dining Areas 1
- Garages 2
- Access Gate
- Alarm
- Deck
- Laundry
- Patio
- Pool
- Security Post
- Staff Quarters
- Tv
- Scullery
- Pantry
- Fireplace
- GuestToilet
- Built In Braai
- Aircon