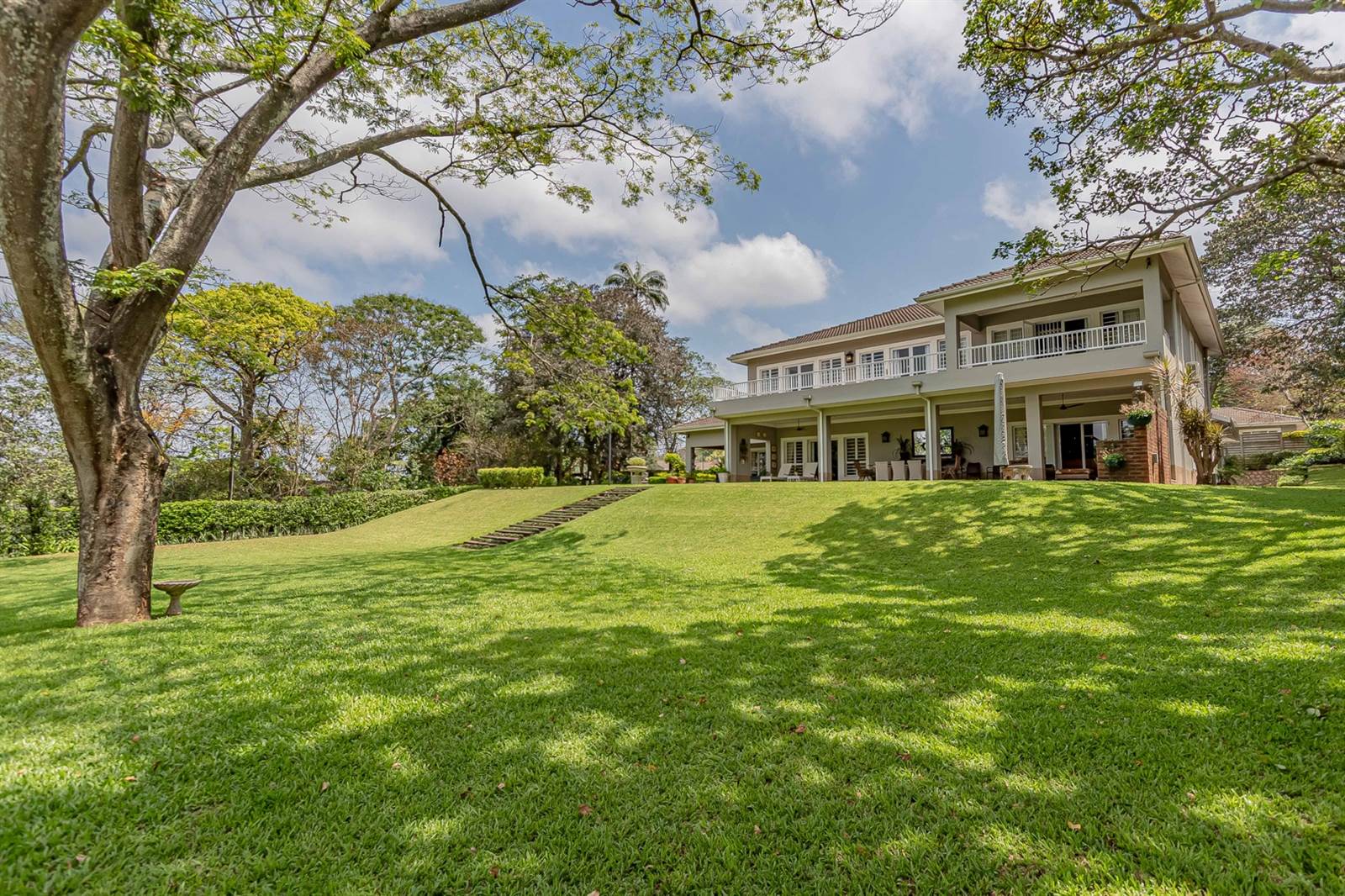


5 Bed House in Kloof
A home that was built right. A design that works and finishes of the finest quality. Downstairs has a large open plan design and easy flow while still creating entertaining rooms, formal lounge, and office area. A kitchen that will make any cooking enthusiasts dreams come true, a separate scullery and pantry area make for easy cleaning and storage.
The man cave has a sports lounge and built-in bar for when the game is on as well as access to the patio and braai area. There are two bedrooms, both with en-suite bathrooms, and the rooms have their own access allowing your guest to come and go with ease. A possible Air BnB option.
Upstairs has a kids lounge and the three main rooms, each with its own full en-suite bathrooms and doors onto a balcony overlooking the lush green garden. There is a 2 bed staff quarters and an office that are separate from the house.
For more information, contact me today and see for yourself why this is the home for you.
Property details
- Listing number T4376658
- Property type House
- Erf size 4 040 m²
- Floor size 820 m²
- Rates and taxes R 4 161
Property features
- Bedrooms 5
- Bathrooms 5
- Lounges 3
- Dining Areas 1
- Garages 3
- Flatlets
- Pet Friendly
- Security Post
- Study