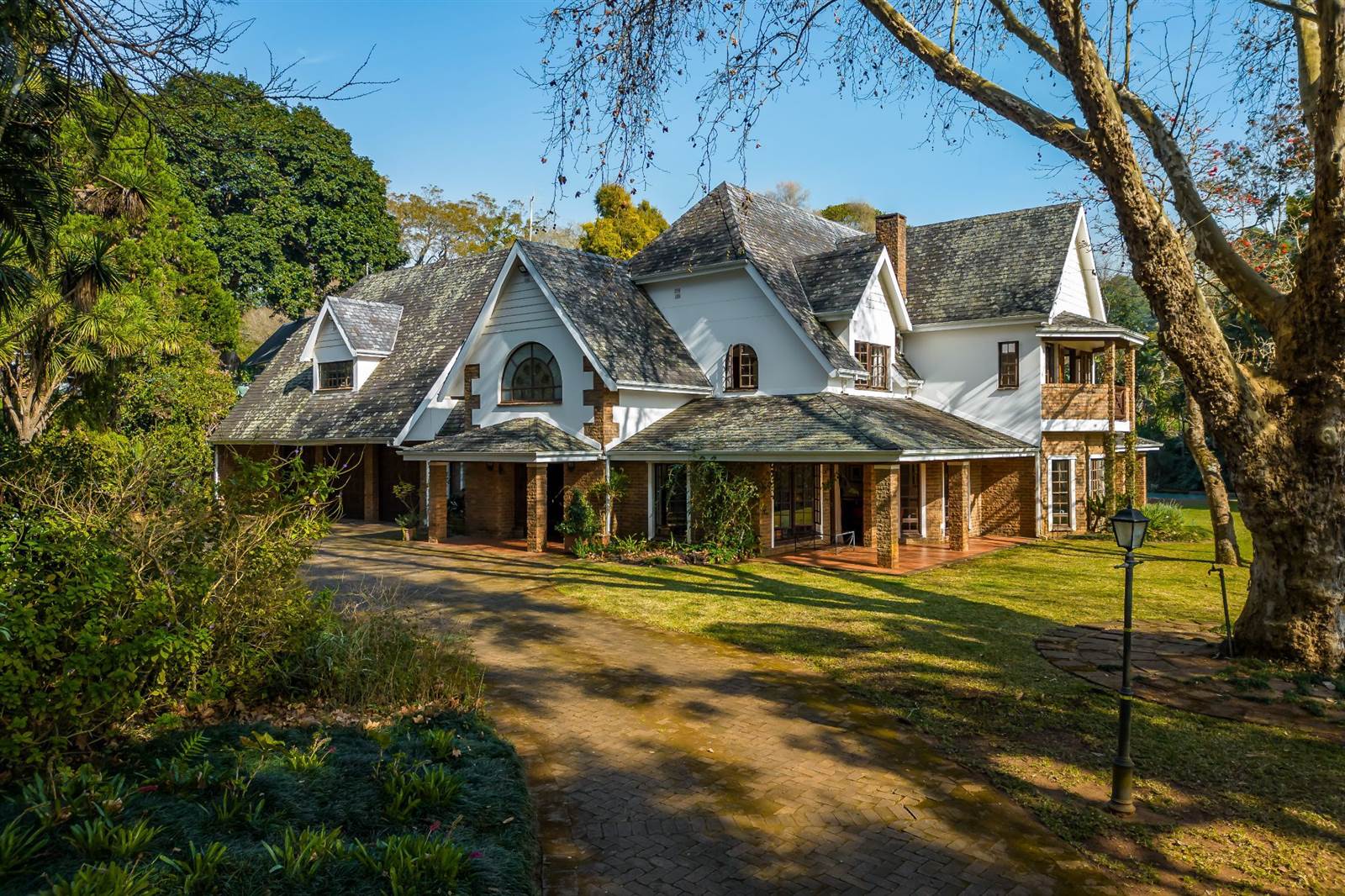


R 8 250 000
6 Bed House in Everton
4 forest view driveEverton - Executive residence showcasing uncompromising quality. We are privileged to present this meticulously crafted 785m2 gracious home together with new ultra-modern 80m2 cottage for the discerning Buyer. Prepare to be captivated from the outset, as the spacious double volume entrance hall gives a hint of what is to follow. The warm wooden flooring, the sweeping staircase, discreet stained-glass windows all add to the ambience and charm of this unique home.
The flow is endless and as you move from one picture perfect room to another, you realize that this home has plenty of soul to match every aspect of the modern household. A plush guest suite is situated downstairs, with French doors leading out to the wrap around under-cover patio. An entertainers dream awaits as the patio and pool overlook the lush garden and is completely private. The spacious living areas, formal dining room, open plan kitchen with all mod-cons and quaint skylight all have a surprise element as you make your way through the home.
A host of surprises are in store as you make your way up the grand staircase. Three spacious bedrooms, with walk in closets, master bedroom showcasing a unique fire place and balcony that gives a panoramic view of the luscious garden below. As you awake, the view of the garden with mature trees, beautiful shrubs and rolling lawns is sufficient to set the tone of the day. On the landing upstairs, there is a designated office plus other study areas for the family to spread themselves around in.
The new one-bed cottage is totally off-grid and is a must-see. It offers a delightful separate home for independent parents, guests or to supplement the income. The colour tones are light, bright and cheerful, the design just exquisite and every aspect of space has been cleverly utilized. The kitchen is a treat with gleaming granite tops and the living area is compact and cosy. It has the most delightful patio leading off the living areas that allows beautiful sunlight into the home. A single garage is attached and is currently used as a workshop.
There are multiple rooms currently used as storerooms, plus two sets of staff accommodation, a dark room and a selection of garages both downstairs and at the back of the house. A deep bore-hole is in constant use and there is also a JoJo tank. In all, this delightful home is packed with opportunities for you and your family to live life to the full.
Property details
- Listing number T4274879
- Property type House
- Erf size 8002 m²
- Rates and taxes R 3 660
Property features
- Bedrooms 6
- Bathrooms 3.5
- En-suite 2
- Lounges 3
- Garages 7
- Covered Parkings 4
- Pet Friendly
- Alarm
- Balcony
- Built In Cupboards
- Laundry
- Patio
- Pool
- Staff Quarters
- Study
- Entrance Hall
- Kitchen
- Garden
- Scullery
- Garden Cottage
- Pantry
- Fireplace