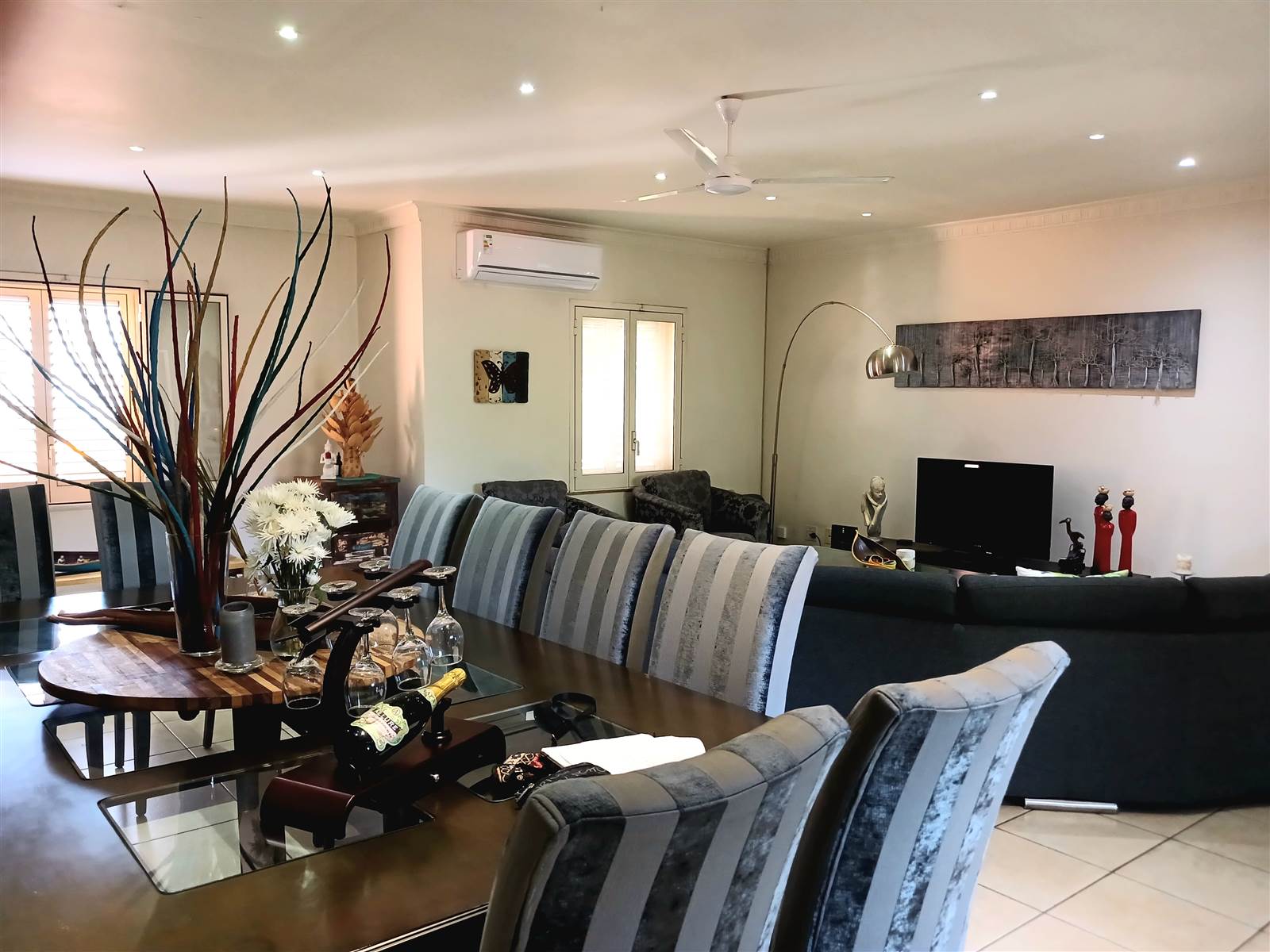


3 Bed Townhouse in Musgrave
ville & casali, 126 bellevue road164m2 beautifully appointed modern open plan townhouse off Musgrave Road with easy access to Musgrave Centre shopping complex - schools -and places of worship.
Open plan living with French doors leading out to covered patio with built-in braai overlooking the central piazza. Access to the secure private communal pool and underground parking bays (2 allocated bays).
The dining area is spacious enough for a 12 seater table and chairs. The lounge area currently accommodates a 6 seater couch and 2 occasional chairs.
Three bedrooms ( or 2 and a study) and 2 bathrooms. Main is en-suite with Italian powder aluminum windows and shutters. Tiled bath with wall mounted shower, WC and pedestal washbasin. Walk through dressing room with built-in cupboards both sides.
Bedroom 2 and 3 (currently utilised as work from home office) are serviced by a full family bathroom with Victorian-style bath and separate shower cubicle. All with overhead fans and air-condition units.
Designer kitchen with Caesar stone work tops and breakfast bar. Loads of cupboards with soft touch door close. Samsung induction 4 plate hob - glass extractor hood with under-counter oven. Plumbed for washing machine-tumble dryer and dish wash machine. Space for double door fridge.
The unit has its own alarm system and the complex has 24/7 manned security with CCTV cameras. Perimeter electric fencing.
E&EO
Property details
- Listing number T4362068
- Property type Townhouse
- Erf size 3 737 m²
- Floor size 164 m²
- Rates and taxes R 1 460
- Levies R 4 460
Property features
- Bedrooms 3
- Bathrooms 2
- Lounges 1
- Dining Areas 1
- Pet Friendly
- Patio
- Pool
- Security Post
- Study
- Tv