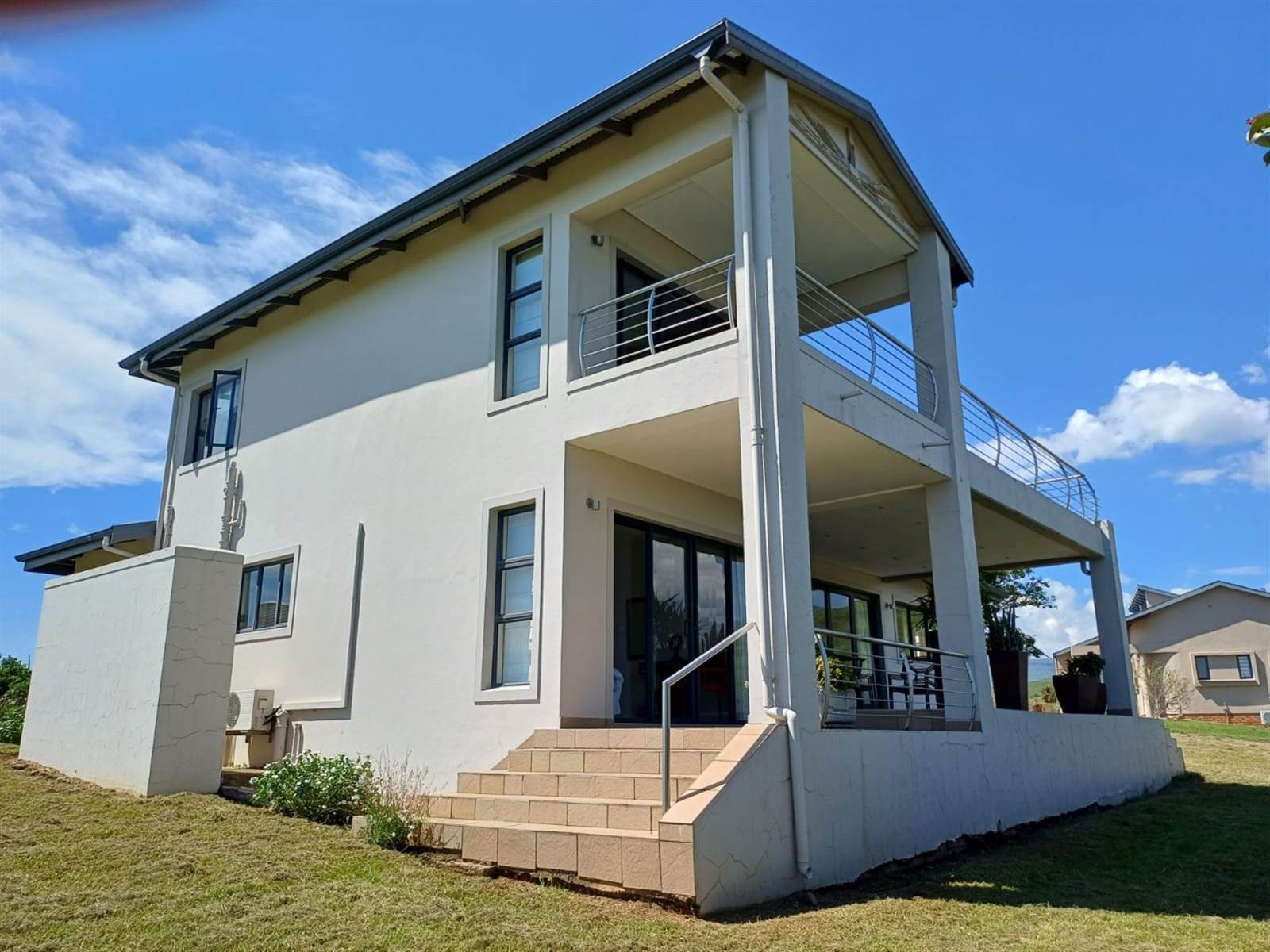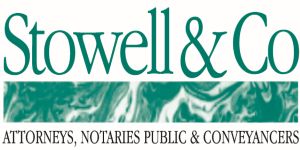


R 3 400 000
3 Bed House in Cathkin Park
This outstanding architect designed double-storey home must be seen to be appreciated.
The home offers panoramic mountain views and also looks over a small dam and features double-volume from the landing to the main bedroom suite overlooking the living area, kitchen and tiled staircase with stainless steel railings.
The living area is open-plan and is fully tiled and includes a jet master fireplace that adequately warms up the lounge, dining room and kitchen on those cold winter Berg evenings.
The lounge features stack doors opening onto a covered patio with stunning mountain views. The open-plan kitchen is well fitted with granite tops and built-in oven and gas hob and also offers views from the large sliding aluminium window.
Downstairs are 2 bedrooms, en-suite, plus a guest loo. The main bedroom with exquisite en-suite bathroom opens up onto a view balcony.
There is double garage and other features include air conditioner, window blinds and most furniture, fittings and appliances are included too.
Property details
- Listing number T4520341
- Property type House
- Erf size 1116 m²
- Rates and taxes R 2 050
Property features
- Bedrooms 3
- Bathrooms 2.5
- Lounges 1
- Dining Areas 1
- Garages 2
- Kitchen
Photo gallery
