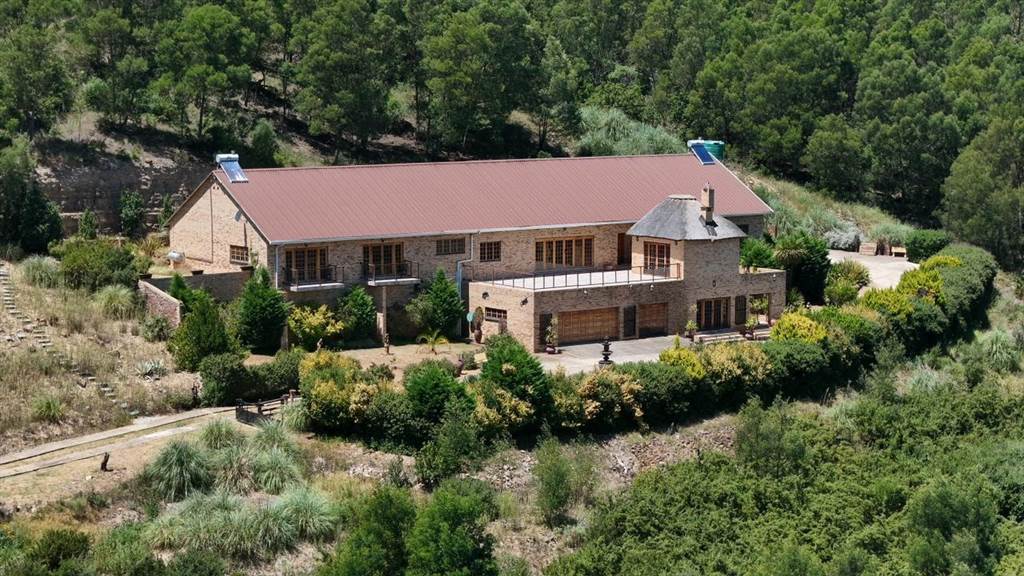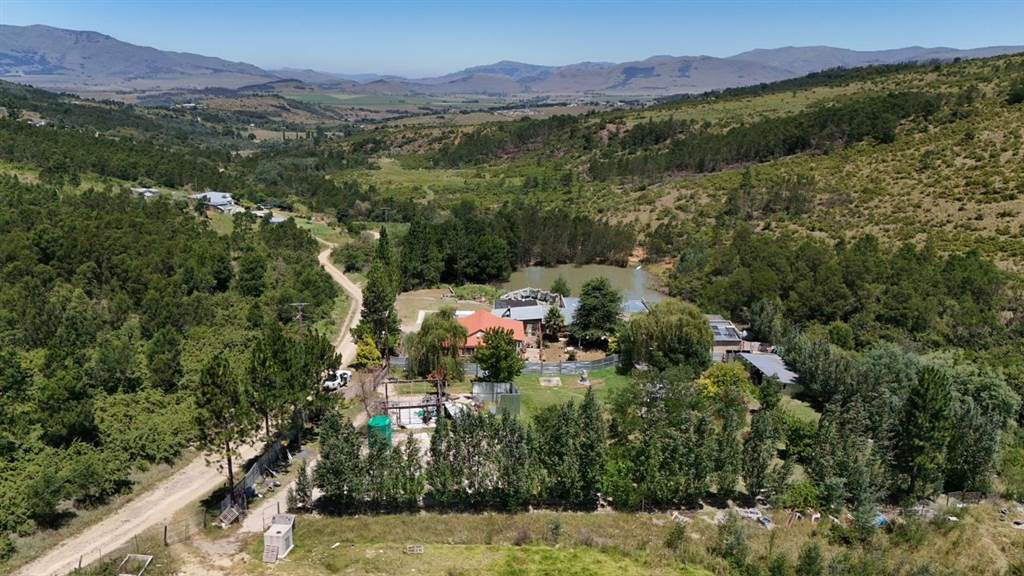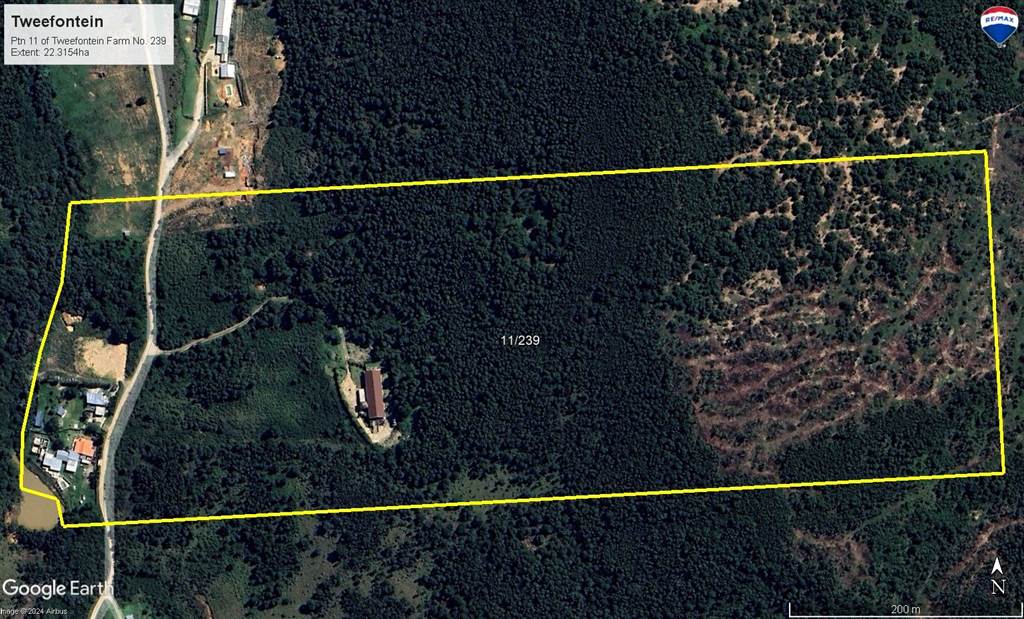


R 4 900 000
22 ha Farm in Kokstad
r56 r56
Needing staff accommodation or to house extended family and a magnificent home for yourself? This is the property for you.
Situated approximately 6 km from Kokstad, just 1.7 kilometres off the R56. A unique property for the Kokstad market - this smallholding has buildings under roof in excess of 1 300 square metres. The dwellings are completely solar powered so no Eskom woes.
The magnificent main dwelling with panoramic views is situated high up on the eastern aspect of the property. This is a face brick 3 bedroom, 3 bathroom home with a large living area which leads into a study on one side and a pub on the other side. Two of the bedrooms lead on to their own private balconies. All the rooms are spacious.
The kitchen is fully fitted, has granite tops and has both a gas and electric hob with ample cupboards and a counter opens onto the living area. The scullery is separate. There is an additional braai/entertainment area off of the patio. A second garage is currently used as a workshop, however the main garage can house three cars, has automated doors, tiled floors and built in cupboards. There are two additional outside rooms. This is a very well secured dwelling.
A borehole supplies water to the entire property.
There are two dwellings and an attached flat on the lower aspect of the property picturesquely situated on the edge of the dam.
The main dwelling on this section is also large with four bedrooms, 2 bathrooms are en suite, the third bathroom is shared by the two smaller bedrooms. There are an extra two toilets and a spa room
which could be used as a separate laundry.
A fitted kitchen and large entertainment/lounge dining room area can accommodate a crowd!
The second dwelling on this side of the road is in need of repair and maintenance.
There is a levelled area above the homesteads that could accommodate more housing or perhaps the erection of a warehouse.
Property details
- Listing number T4533935
- Property type Farm
- Erf size 22 ha
- Floor size 1 400 m²
- Rates and taxes R 2 600
Property features
- Bedrooms 10
- Bathrooms 6
- Lounges 4
- Dining Areas 4
- Garages 4