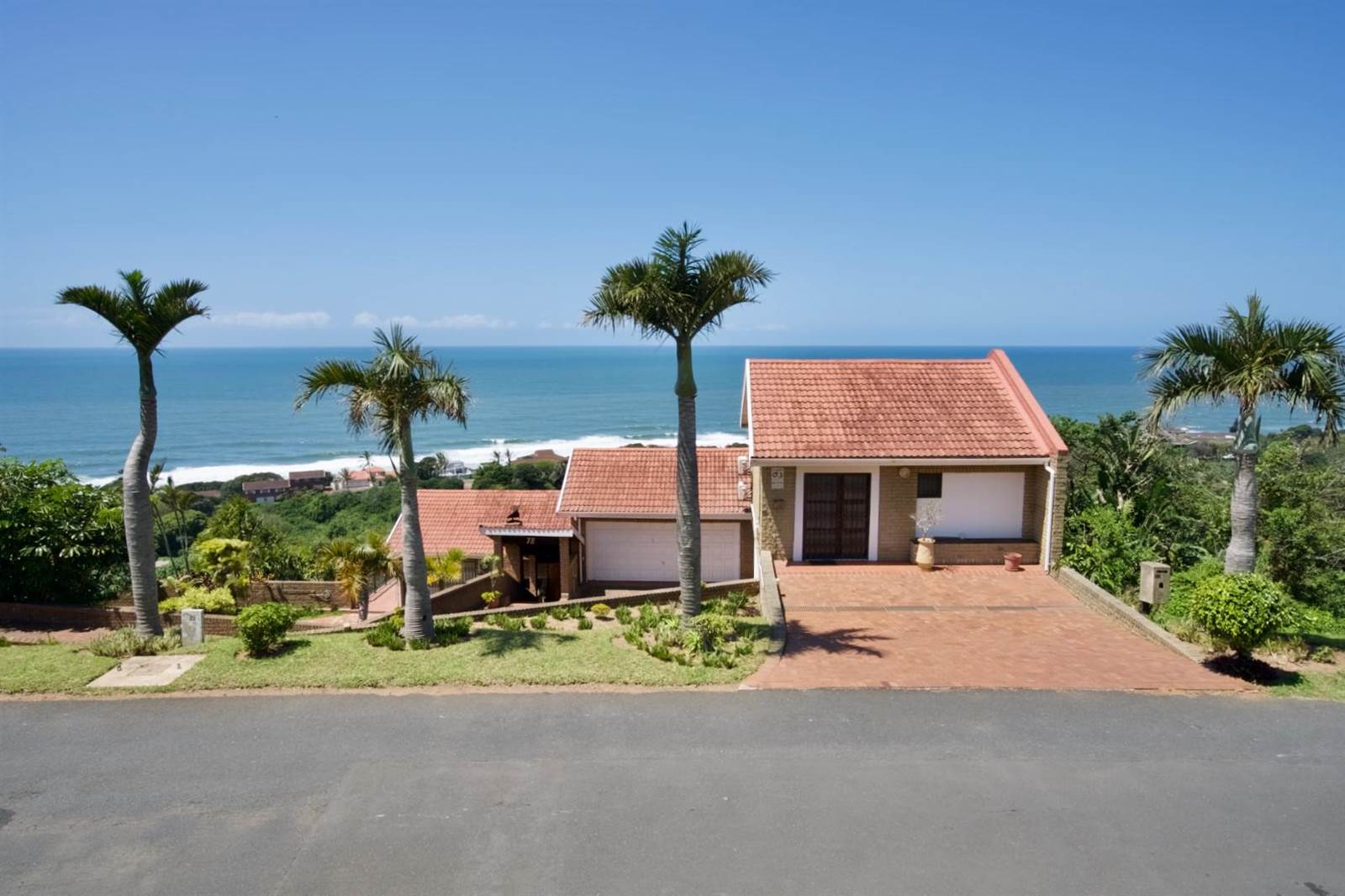


R 3 950 000
4 Bed House in Zinkwazi Beach
78 panorama driveA multi-level home offers stunning, uninterrupted views from every angle.
The entrance leads to a spacious lounge with sliding doors on three sides, two of which open to a wrap-around balcony and the other to a secluded pool area with a built-in braai. The lounge flows into a study area, dining area and a well-appointed kitchen with oak cabinetry, granite countertops, gas stove, electric oven, and a walk-in pantry. A guest bathroom is conveniently located on this level.
On the lower level, you''ll discover four comfortable bedrooms, each with remarkable views. The main bedroom features a private patio, a roomy en-suite bathroom with his and hers showers, and a walk-in wardrobe.
The remaining three bedrooms share a bathroom with a toilet, basin, and shower, along with a separate toilet and basin. This level also boasts a second lounge and ample storage space.
The property includes two self-contained flatlets, a bedroom with an en-suite bathroom and space for a microwave and fridge. The second, offering panoramic views and includes a kitchenette, a lounge with balcony access, a private bedroom with a spacious en-suite bathroom. This flatlet has private access and parking for two vehicles.
Additional features include CCTV, an alarm system, Trellis doors on all external doors and windows, air conditioning throughout, a gas geyser with an additional electric one, an inverter to power the entire property, an automated double garage, a double carport, and ample uncovered parking. This property is a true gem that must be seen to be appreciated!
Property details
- Listing number T4405690
- Property type House
- Erf size 1232 m²
- Floor size 385 m²
- Rates and taxes R 1 400
Property features
- Bedrooms 4
- Bathrooms 3.5
- Lounges 2
- Dining Areas 1
- Garages 2
- Covered Parkings 4
- Flatlets
- Pet Friendly
- Balcony
- Laundry
- Patio
- Pool
- Study
- Kitchen
- Garden