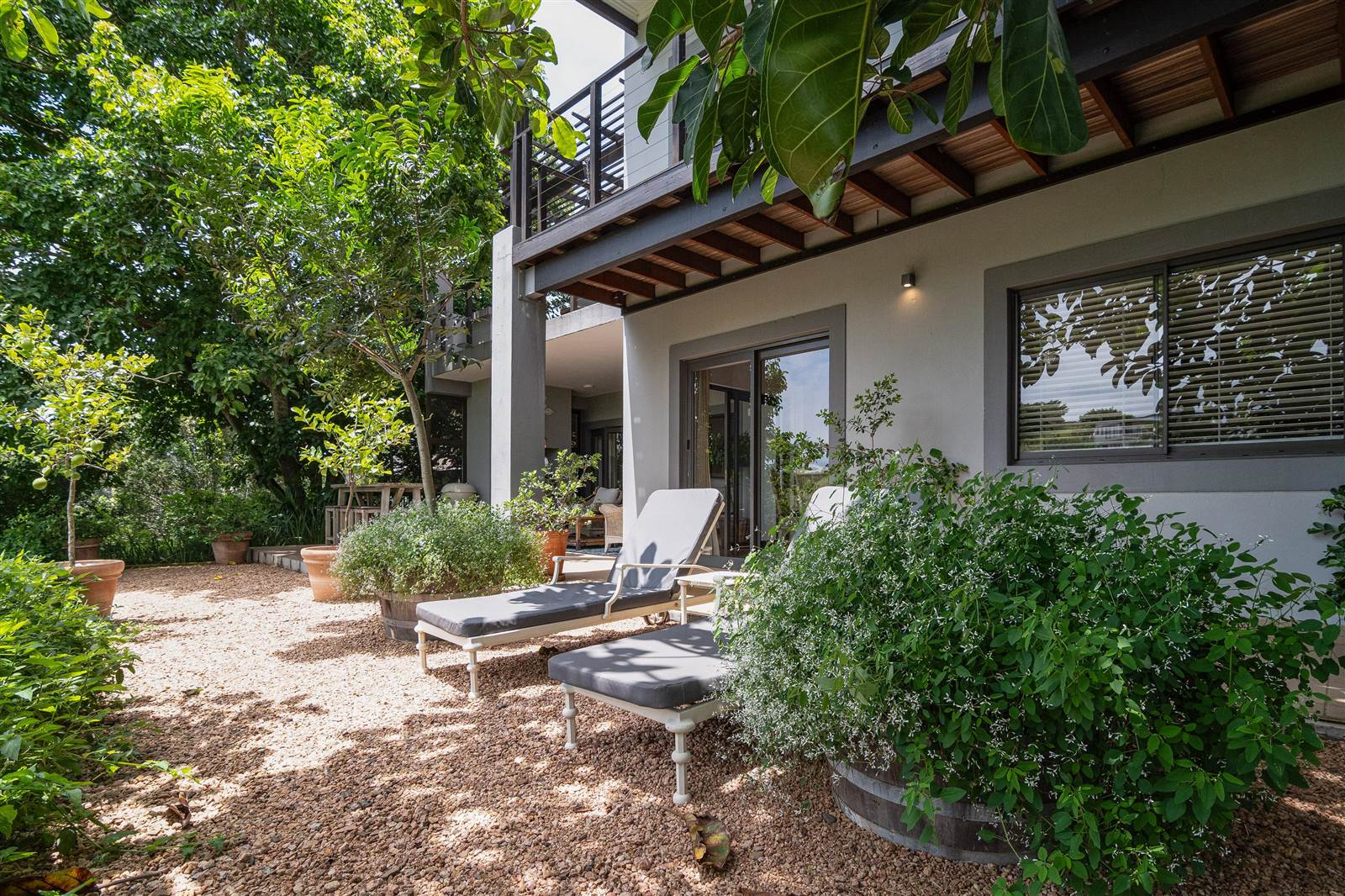R 6 495 000
4 Bed House in Simbithi Estate
6 wild olive closeSOLE MANDATE: Enveloped by greenery and with a tranquil panoramic outlook, this serene and elegant home capitalises on its setting, transitioning seamlessly from indoors to outdoors from both the dining room and lounge areas, and with two of the four upper-level bedrooms opening out to balconies.
The sophisticated blend of high ceilings, large sliding doors and integrated living spaces offers an effortless indoor-outdoor flow on the lower entry level - all flawlessly creating a comfortable and appealing home.
The chic lounge area flows out onto a deep-set covered veranda that extends onto a shaded private oasis area, perfect for al fresco dining or enjoying quiet evenings. This veranda area is also accessed from the dining room which opens on both sides to the outdoors. The kitchen is both aesthetically pleasing and practical, with the scullery area opening onto a back mud room area. A guest toilet completes the downstairs section.
The four bedrooms are positioned upstairs together with various flexible spaces for relaxing or working. Two bedrooms are en-suite, including the master suite which has a well-appointed full bathroom and opens onto a private balcony with far reaching estate vistas. An additional bedroom also has access onto a private balcony and shares a family bathroom with bedroom four.
Exuding a unique appeal, this home presents diverse spaces for everyday living, is aesthetically pleasing both inside and out, and has an idyllic location in the sought after Simbithi Eco Estate.
Property details
- Listing number T4477388
- Property type House
- Erf size 599 m²
- Floor size 320 m²
- Rates and taxes R 2 642
- Levies R 3 180
Property features
- Bedrooms 4
- Bathrooms 3.5
- Lounges 1
- Dining Areas 1
- Garages 2
- Pet Friendly
- Balcony
- Laundry
- Patio
- Study
- Kitchen


