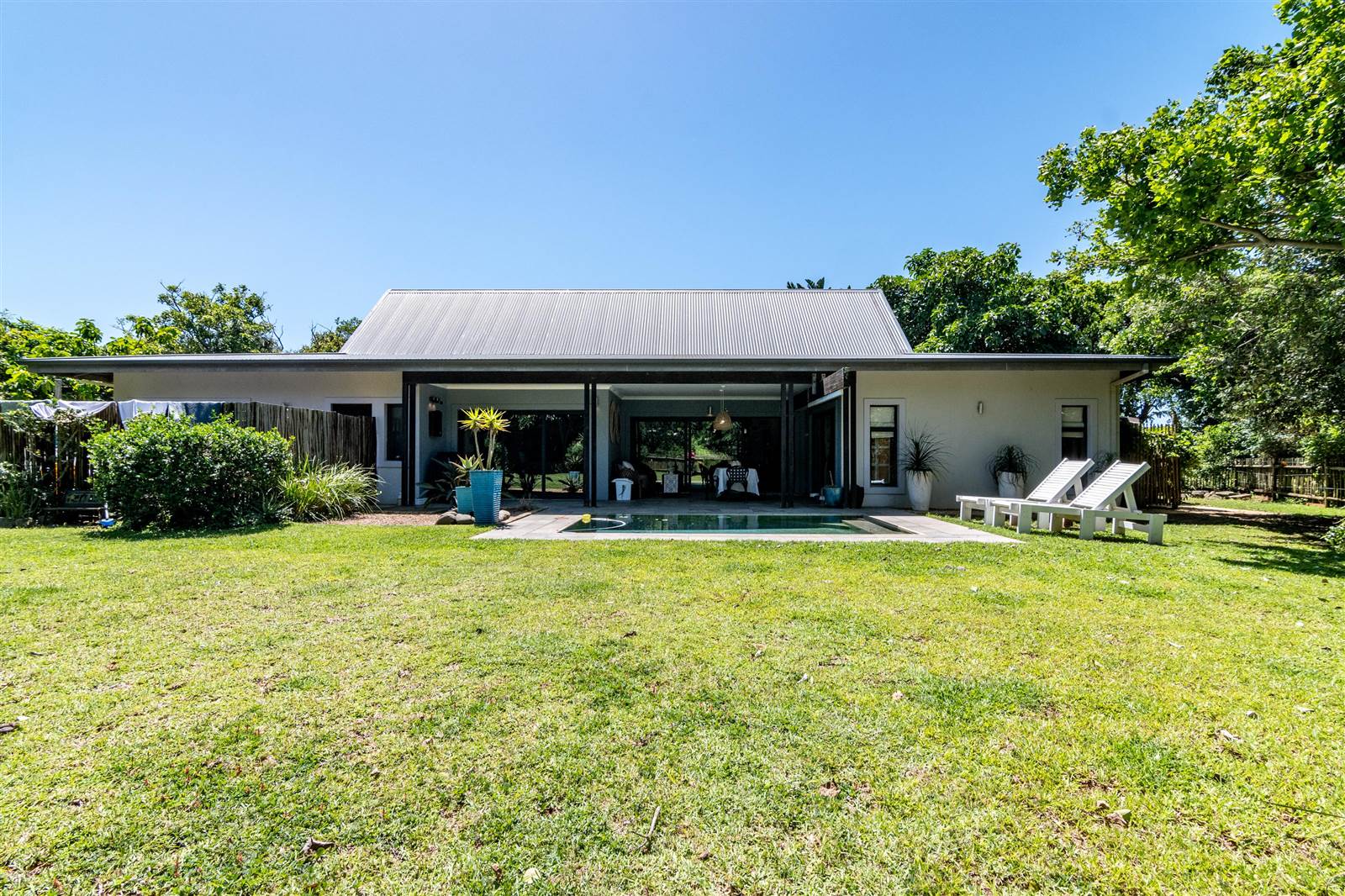3 Bed House in Simbithi Estate
4 ironwood wayWith an expansive garden, an easy to access level driveway and a single level design that engages with the outdoors throughout the home, this light filled family home offers comfortable, spacious living.
The open-plan living room layout is a central feature, opening on both sides to the exterior and with an open truss ceiling feature that augments its airy appeal. The lounge and dining room open onto designated sections of the outdoor covered verandah that flows onto the pool and garden. Graced with mature trees and a lots of lawn space, this garden provides a serene backdrop to enjoy outdoor living. The integrated lounge and kitchen flow out onto the other side which holds a cobble paved courtyard area. The kitchen has an attractive breakfast counter and a separate scullery area.
This residence has three generously sized bedrooms, two of which are en suite. The third bedroom, which opens onto a private outdoor area is serviced by a generously sized bathroom. The main en suite bedroom has a dressing area adjoining the bathroom and this bedroom also opens onto the outdoor covered verandah and pool.
Offering privacy and tranquil everyday living this property''s surrounds are also large enough for the living spaces to be expanded by the inclusion of a fourth bedroom with garden views if so desired. With a discerning eye this comfortable home also has the potential to be transformed into a modern masterpiece.
Property details
- Listing number T4396169
- Property type House
- Erf size 1920 m²
- Floor size 250 m²
- Rates and taxes R 2 500
- Levies R 3 180
Property features
- Bedrooms 3
- Bathrooms 3
- Lounges 1
- Dining Areas 1
- Garages 2
- Pet Friendly
- Patio
- Pool
- Kitchen
- Garden


