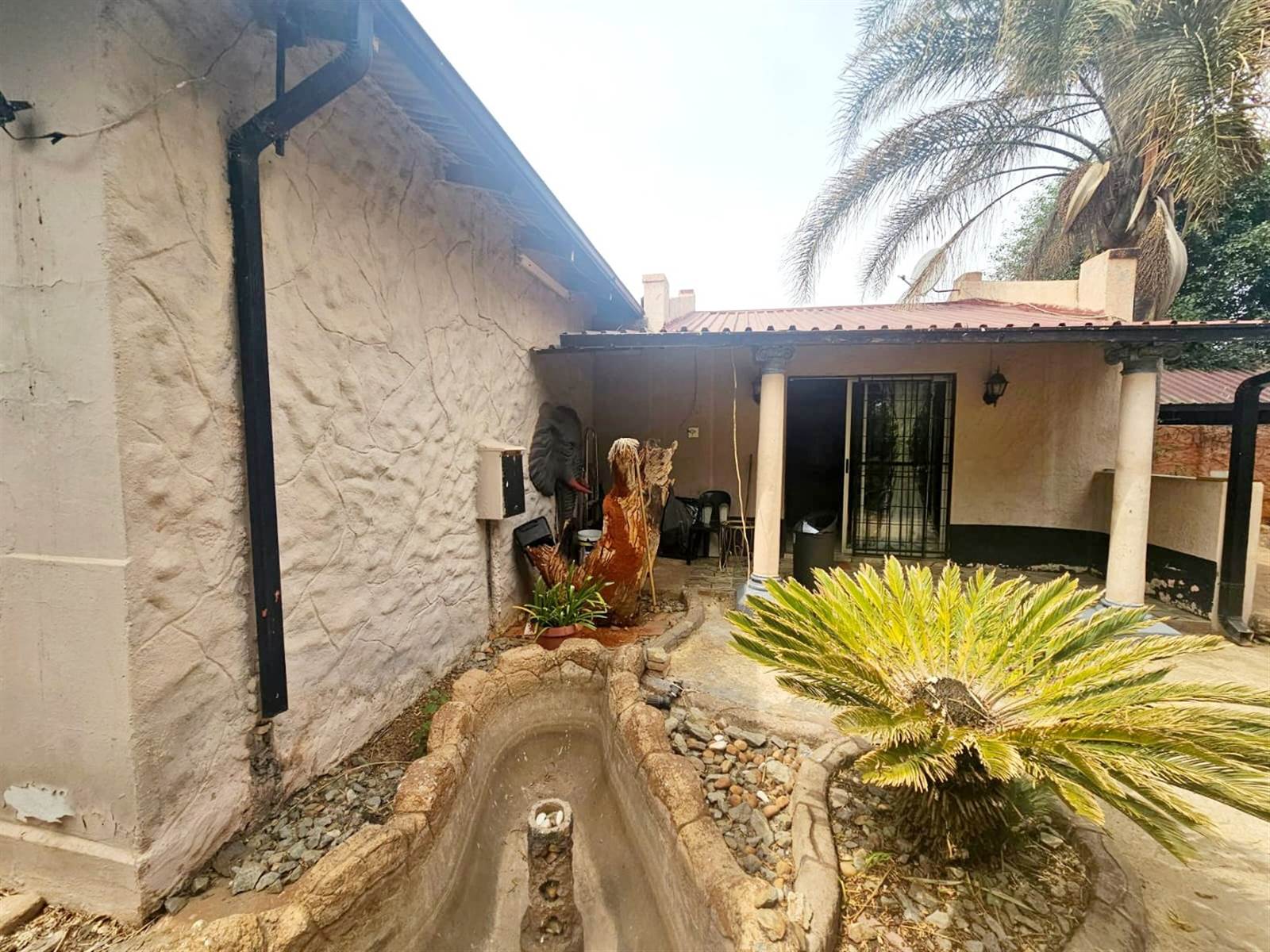


3 Bed House in Randgate
103 bailey streetWelcome to an exquisite family haven nestled in the heart of Randgate, offering the epitome of comfort, luxury, and entertainment. This sprawling property, spanning a double erf, is conveniently situated within walking distance of a primary school, supermarket, and the Hervormde church, ensuring both convenience and community connection.
Step into a realm of unparalleled elegance and functionality as you explore the myriad offerings of this splendid abode. Boasting three generously proportioned bedrooms adorned with plush carpet flooring and adorned with bespoke wooden built-in cupboards, this home ensures ample space for rest and rejuvenation.
Indulge in the luxury of two meticulously crafted bathrooms, each exuding sophistication and style. The first bathroom features a lavish bath and basin complemented by impeccable tile finishes, while a separate toilet room adds convenience and privacy. The second bathroom, an en-suite to the master bedroom, boasts opulence with a jacuzzi bath, a sleek shower enclosed by glass doors, a basin, and a toilet, all embellished with pristine tiling and elegant towel railings.
Prepare culinary delights in the expansive double kitchen, designed with both functionality and aesthetic appeal in mind. Equipped with a 5-plate stove, modern oven, overhead extractor fan, and abundant storage space within the wooden cupboards, this culinary haven is a chef''s delight. Furthermore, an indoor braai area, illuminated by two skylights, adds a touch of flair to your culinary escapades.
Adjacent to the kitchen, the spacious dining room beckons with its inviting ambiance, seamlessly flowing into the outdoors through a sliding door leading to carports, perfect for alfresco dining and entertaining.
The pièce de résistance of this magnificent property is undoubtedly the capacious living room, bathed in natural light streaming through a sliding door that opens onto the enchanting outdoor oasis. Here, a sparkling swimming pool, charming lapa, and delightful pizza hut await, all adorned with captivating rock art, providing the ultimate setting for leisure and recreation.
Completing this idyllic picture is the fully paved driveway, featuring a carport accommodating up to four vehicles, ensuring ample parking space for residents and guests alike.
Beyond its exceptional main residence, this property boasts additional amenities that elevate its allure. A granny flat, comprising a lounge, bedroom, and bathroom, offers versatility and comfort for extended family or guests. Additionally, an inbuilt Wendy house, boasting tiled and carpeted flooring and electricity supply, provides a charming retreat or workspace.
Seize the opportunity to make this exquisite property your family''s sanctuary and haven, where cherished memories are waiting to be created. Schedule a viewing today and embark on a journey to discover your next home, before it becomes a coveted investment for another discerning buyer. Please note that erf size, building size, rates, and taxes are estimated and subject to change.
Property details
- Listing number T4394982
- Property type House
- Erf size 495 m²
- Floor size 164 m²
- Rates and taxes R 675
Property features
- Bedrooms 3
- Bathrooms 2
- En-suite 1
- Dining Areas 1
- Open Parkings 1
- Covered Parkings 1
- Pet Friendly
- Built In Cupboards
- Laundry
- Patio
- Pool
- SpaBath
- Entrance Hall
- Kitchen
- Garden
- Scullery
- Family Tv Room
- Lapa