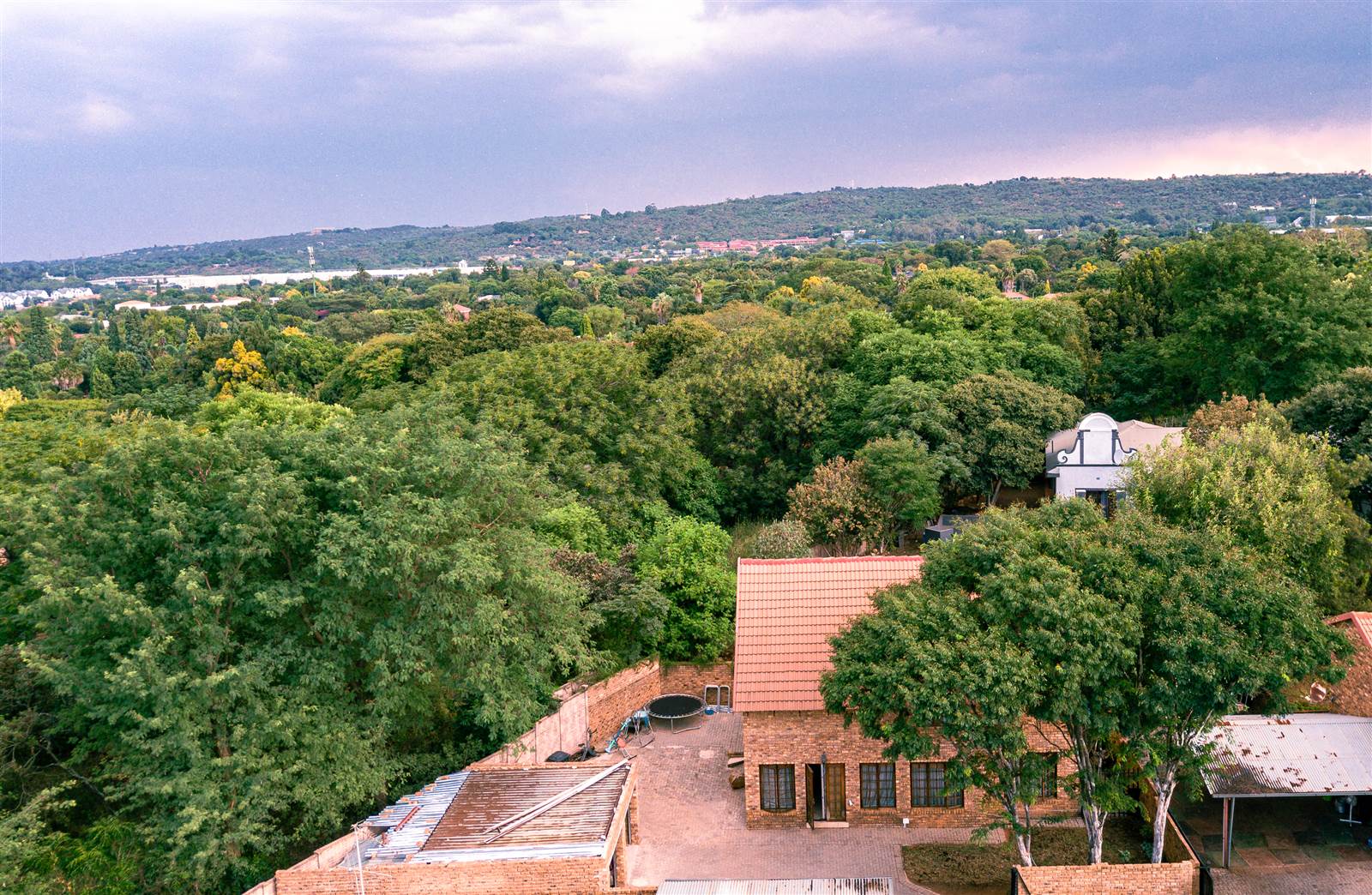4 Bed House in Die Wilgers
Nestled in the idyllic community of Die Wilder, this captivating two-story, freestanding home offers a picturesque blend of functionality, convenience and charming architectural details. A masterpiece of design, the house boasts slanted ceilings, adding a touch of character and uniqueness to the living spaces. The double-story structure features high ceilings, creating an airy and spacious ambiance throughout.
The residence encompasses three bedrooms, complemented by the flexibility of an office space that can easily transform into a fourth bedroom. The open-plan layout seamlessly connects the living, dining, and kitchen areas, fostering an inviting environment for family gatherings and entertaining. Positioned adjacent to the complex park, the home provides a serene backdrop for outdoor activities.
Ensuring security and peace of mind, the property is equipped with controlled access, contributing to a safe and welcoming community atmosphere. A covered garage accommodates a couple of vehicles, with ample additional parking spaces available. The main bedroom, conveniently located on the ground floor, features an en-suite bathroom for added privacy. Upstairs, the remaining bedrooms are complemented by a small landing area that invites creative utilization.
Notably, Die Wilder boasts a reliable power supply, making it free from the inconveniences of load shedding. Its strategic location near schools and the hospital enhances the convenience of daily living, making this home a delightful haven in a thriving community.
Property details
- Listing number T4483541
- Property type House
- Erf size 330 m²
- Floor size 140 m²
- Rates and taxes R 1 600
- Levies R 1 260
Property features
- Bedrooms 4
- Bathrooms 2
- Lounges 1
- Dining Areas 1
- Garages 2
- Pet Friendly
- Security Post
- Study


