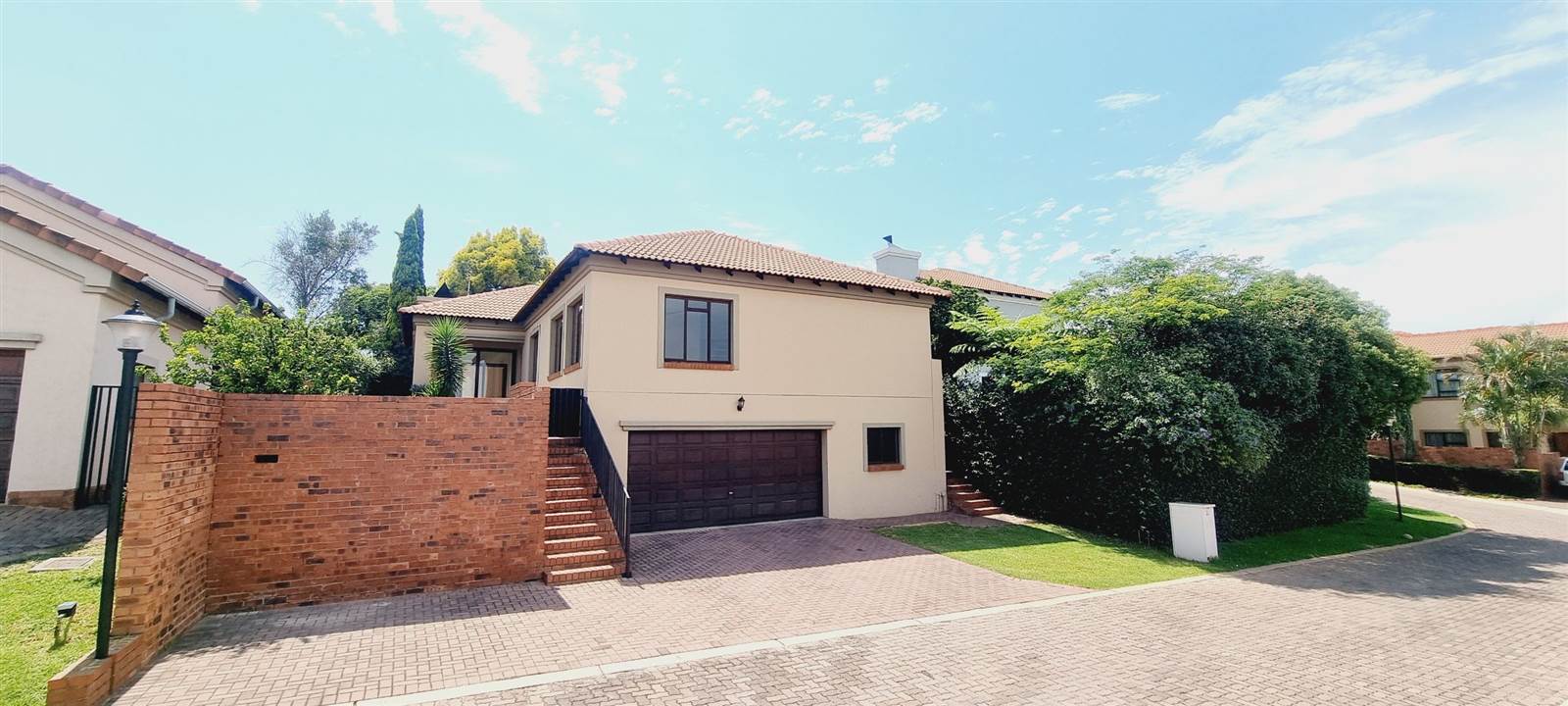


R 2 650 000
4 Bed House in Bronberg
2022 olympusSingle level home in beautiful Bronberg Estate
Welcome to your perfect home.
This sleek four bedroom home has enough space for the entire family and guests.
Steps lead up to your front door overlooking Pretoria from your front lawn. From here, the entire home is on one level for easy living.
The living room and dining rooms space is open plan and links in to your braai room, with stacking doors to provide easy flow when you entertain.
The home has a spacious kitchen with granite tops and separate scullery area with enough space for all your appliances.
The main bedroom is spacious with a full en-suite bathroom. The second and third bedrooms share a full bathroom.
The guest suite is on the opposite side of the home, with full en-suite bathroom and ample space for guests who stay longer.
The study is large, and could double as a fifth bedroom.
From the kitchen, a door leads down stairs to your garage. This home has a double garage with one tandem parking - enough for three large vehicles. The garage also has extra storage under the stairs and space for a workbench or small trailer.
Outside bathroom available.
Bronberg residents have access to a beautiful clubhouse overlooking the play area and sparkling swimming pool. Extra visitors'' parking available at the clubhouse.
The estate is close to links onto the N4, top schools and various award winning malls.
Call me to make this your new home.
Property details
- Listing number T4531953
- Property type House
- Erf size 480 m²
- Floor size 322 m²
- Rates and taxes R 1 501
- Levies R 2 517
Property features
- Bedrooms 4
- Bathrooms 3
- En-suite 2
- Lounges 1
- Dining Areas 1
- Garages 3
- Open Parkings 3
- Pet Friendly
- Access Gate
- Club House
- Patio
- Pool
- Scenic View
- Security Post
- Storage
- Study
- Kitchen
- Garden
- Scullery
- Pantry
- Electric Fencing
- Family Tv Room
- Paving
- Built In Braai