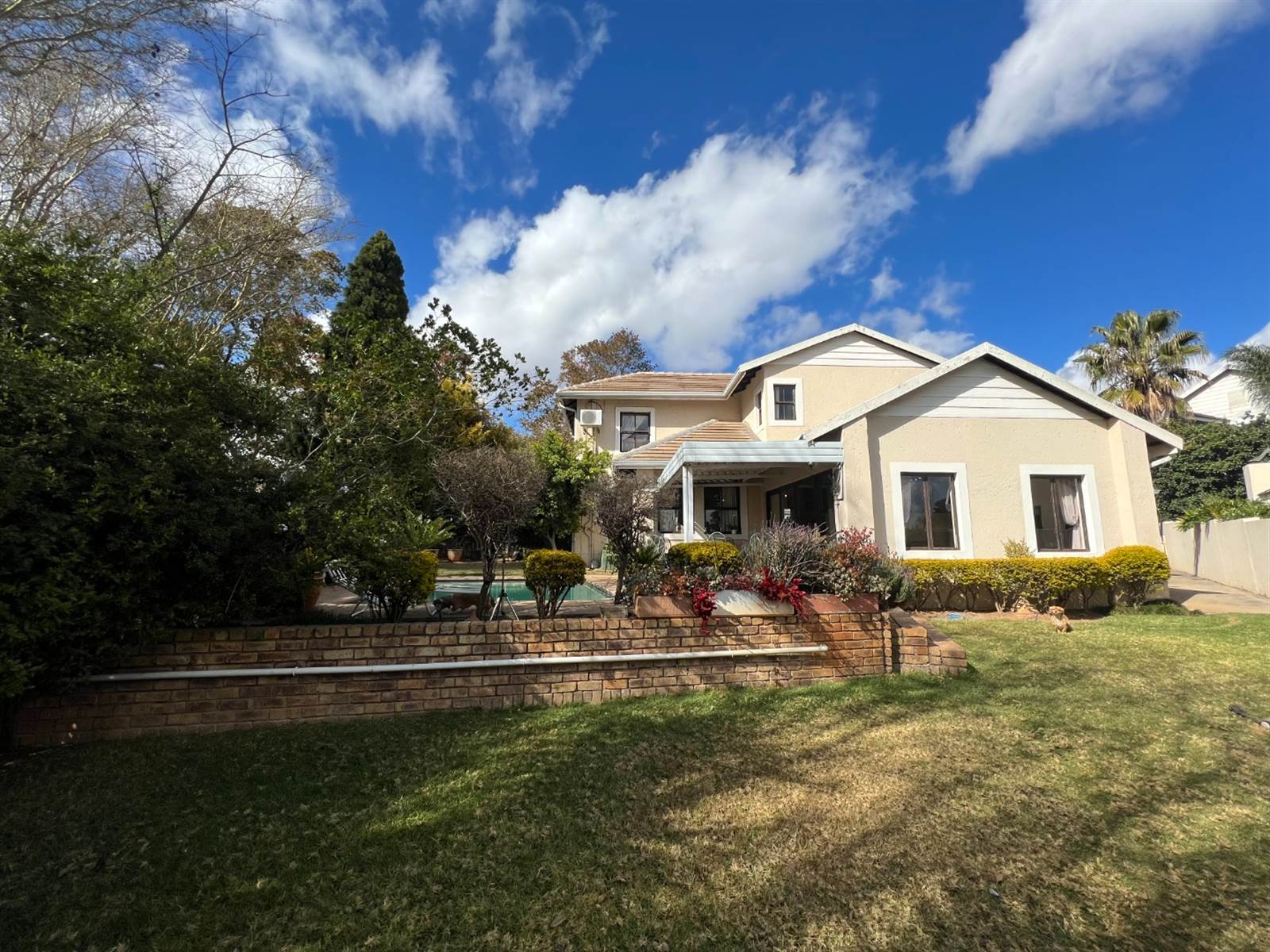


R 2 950 000
5 Bed House in Woodlands Estate
Priced to Sell - 5 Bedroom Home
This stunning property is located in the prestigious Woodlands Lifestyle Estate, offering a luxurious and secure lifestyle to its residents. The property is well positioned within the estate, providing convenience and privacy to. With a total of 5 beautifully designed bedrooms, this property offers ample space for a large family or guests. Two of the bedrooms are located on the ground floor, providing convenience and ease of access, while the remaining bedrooms are located on the upper level, offering privacy and tranquillity. The property boasts 2 bathrooms. The kitchen is a true masterpiece, with its generous size and open layout. It seamlessly flows into the lounge area, creating a perfect space for entertaining and socializing. The kitchen features gas hud, ample cabinet space, and a center island. From the lounge, one can step outside onto the patio overlooking the spacious yard, which features a refreshing swimming pool. This outdoor area is perfect for hosting gatherings, or simply relaxing under the sun, providing the ultimate oasis for outdoor living. Additionally, this property includes staff accommodations, providing a separate living space for household staff. This feature further enhances the functionality and versatility of the property. Living in the Woodlands Lifestyle Estate offers a host of exclusive amenities and facilities, including 24-hour security, landscaped gardens, jogging trails, a clubhouse, and recreational areas for children. The estate itself is renowned for its pristine environment, serene atmosphere, and sense of community. In conclusion, this property in Woodlands Lifestyle Estate is a true gem, combining style, comfort, and functionality in one. With its well-positioned location, spacious bedrooms, and open living areas, it is the perfect sanctuary for families seeking a luxurious and secure lifestyle.
Property details
- Listing number T4318880
- Property type House
- Erf size 741 m²
- Floor size 276 m²
- Rates and taxes R 1 355
- Levies R 3 043
Property features
- Bedrooms 5
- Bathrooms 2
- En-suite 1
- Lounges 1
- Dining Areas 1
- Garages 2
- Open Parkings 2
- Pet Friendly
- Access Gate
- Balcony
- Club House
- Patio
- Pool
- Security Post
- Staff Quarters
- Tennis Court
- Kitchen
- Garden
- Scullery
- Pantry
- Electric Fencing
- Family Tv Room
- Fireplace
- Aircon