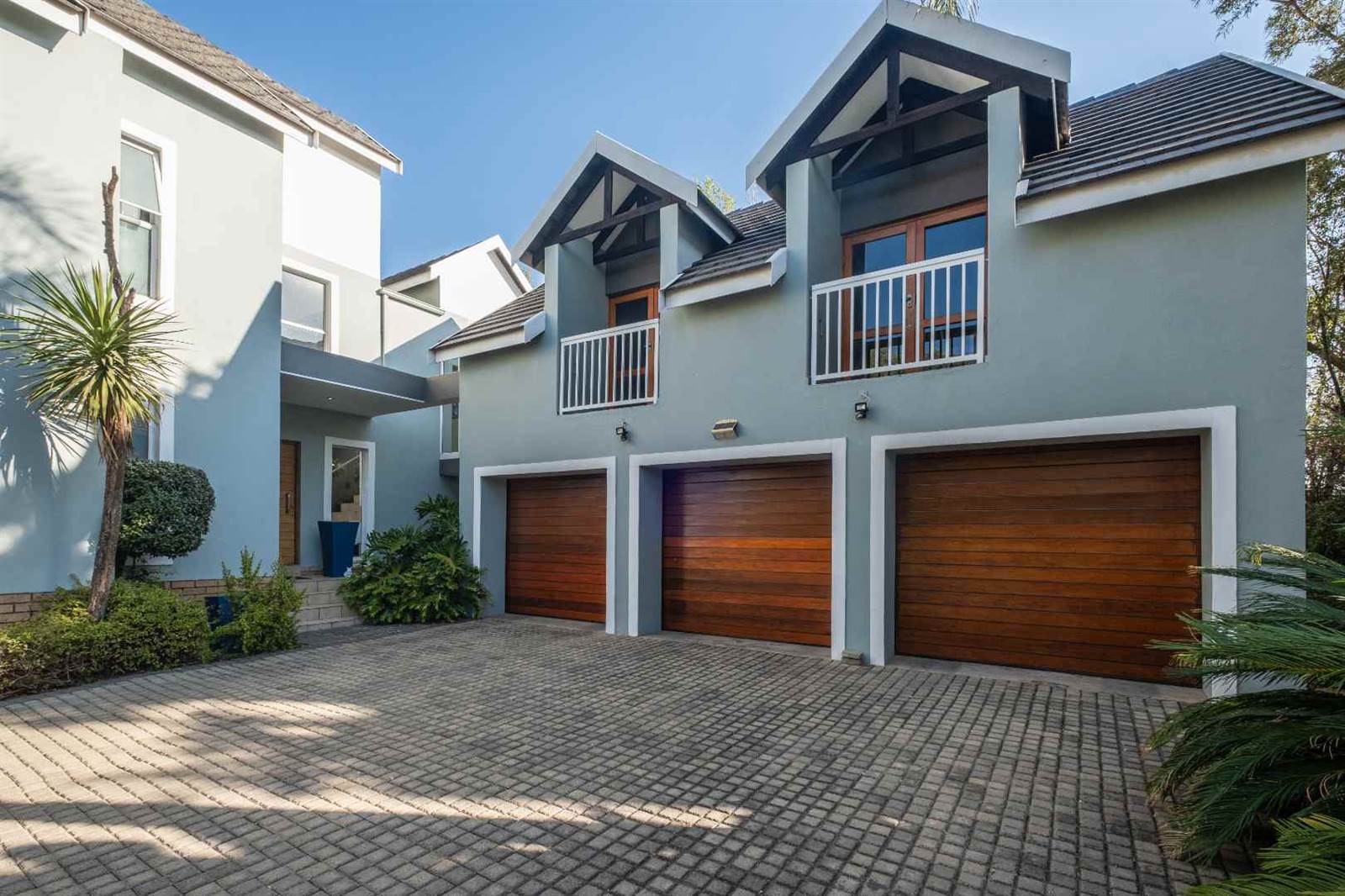


R 4 350 000
4 Bed House in Woodlands Estate
This spacious house has an open plan layout, with living areas flowing out onto an outside patio with a built-in braai. It overlooks the well-established, low maintenance garden with irrigation. There is a fireplace in the living room and an atrium as you enter through the front door, which adds a very welcoming atmosphere.
The kitchen boasts a gas hob, space for a double fridge/freezer, and a separate scullery with room for three major appliances.
The house offers four bedrooms and three bathrooms. Two of the bedrooms downstairs are serviced by a bathroom with a shower. The main bedroom is upstairs with a full en-suite bathroom and a walk-in dressing room. There is also a balcony leading out from the main bedroom. The second upstairs bedroom has its own bathroom. Additionally, there is a spacious open plan area upstairs that is currently divided into a home office and a gym area. As a special bonus to the home, there is a huge entertainment room with a built-in bar and fireplace.
The house provides ample guest parking and has three garages.
Woodlands Estate is renowned for its high-level security and is located in the east of Pretoria, close to all amenities. The Estate offers a clubhouse, fully equipped gym, squash, volleyball, and tennis courts, two swimming pools, a play park for kids, walkways throughout the estate, and fiber internet for all residents - all included in the levy.
Enjoy peaceful and secure family living at its best!
Property details
- Listing number T4313941
- Property type House
- Erf size 834 m²
- Floor size 430 m²
- Rates and taxes R 2 518
- Levies R 3 043
Property features
- Bedrooms 4
- Bathrooms 3
- Lounges 4
- Garages 3
- Garden