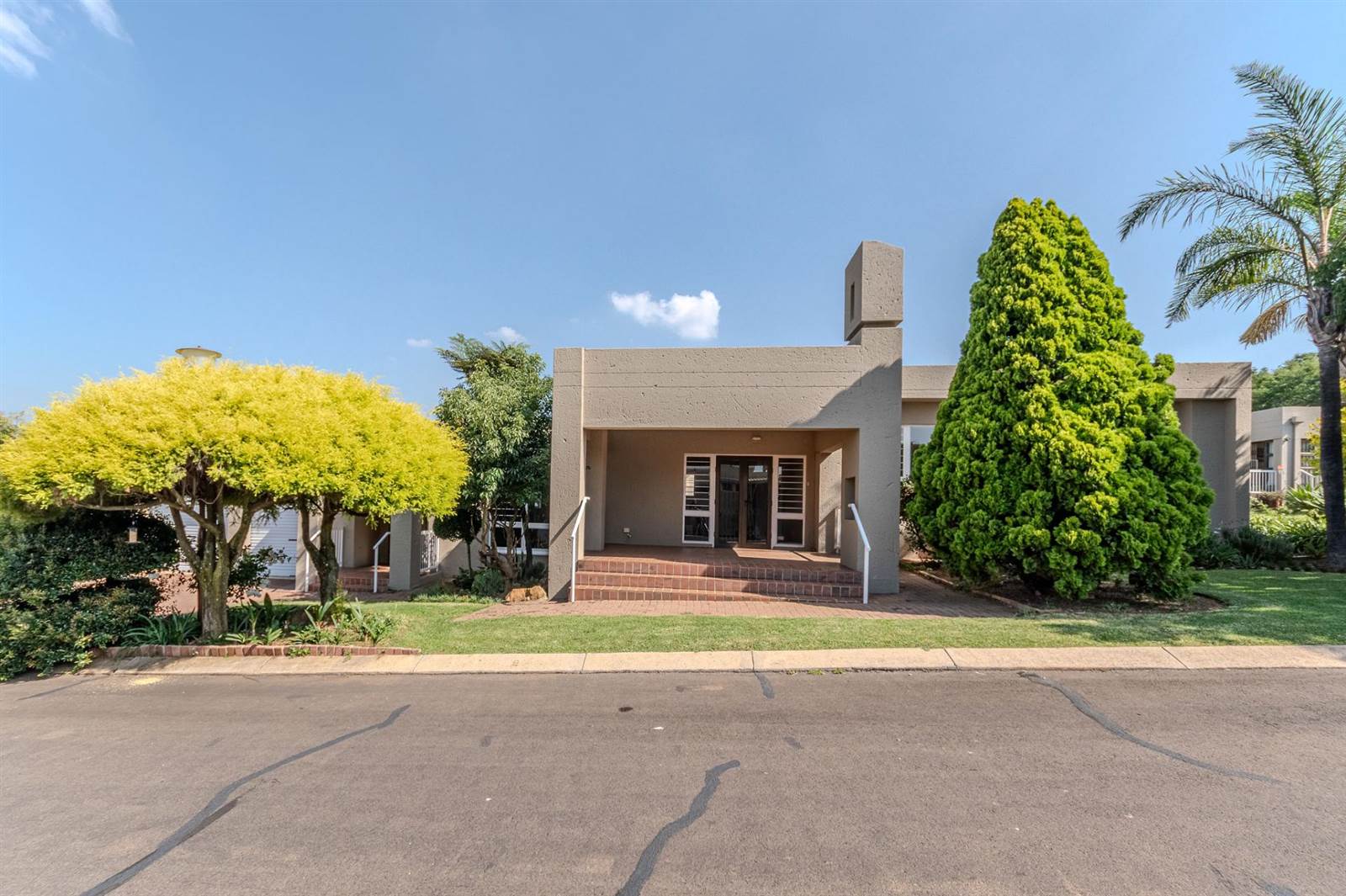


3 Bed House in Rietvalleirand
ATTRACTIVE & SPACIOUS 3 BEDROOM RETIREMENT HOME!
RETIREMENT
A charming and expansive 3 Bedroom home nestled within the highly sought after Sunrise View Retirement Village, well situated within popular Rietvalleirand and with easy access to all main roads, medical and shopping facilities.
A spacious and inviting entrance hall provides direct access to the garage and leads into the expansive living area. A spacious dining area leads to the well-appointed kitchen, boasting ample cupboard space and appliance fittings, complemented by an adjoining laundry room with built-in cupboards for extra storage. A private and paved courtyard with a convenient wash trough is located adjacent to the kitchen.
Enhancing the living area, a covered patio provides an ideal setting for gatherings or enjoying the peaceful surroundings of the communal gardens, maintained by the dedicated management.
The property offers three generously sized bedrooms, each fitted with built-in cupboards. The main bedroom boasts a full ensuite bathroom, while another separate bathroom serve the remaining bedrooms.
Conveniently located in the passage, a spacious linen cupboard offers additional storage.
A large double automated garage as well as a paved area outside provides for ample parking space.
This delightful property combines both comfort and convenience within tranquil surroundings!
Sunrise View Retirement Village provides an array of services catering to the well-being and convenience of its residents:
Community Hall with Management Offices
Medical Support Staff
Professional Social Services
Hairdressing Salon
Pedicure Facilities
Library
Regular Church Services
Enclosed Dining and Entertainment Area
Organised Social Activities
Cell Phone Access System for Visitors
Electric Fencing
Excellent 24H Guarded Security with Strict Access Control
Free Standing
Lounge
Main Ensuite
Retirement Living
Property details
- Listing number T4524293
- Property type House
- Erf size 504 m²
- Floor size 200 m²
- Rates and taxes R 900
- Levies R 1 520
Property features
- Bedrooms 3
- Bathrooms 2
- Dining Areas 1
- Garages 2
- Open Parkings 2
- Pet Friendly
- Access Gate
- Built In Cupboards
- Laundry
- Patio
- Satellite
- Storage
- Walk In Closet
- Entrance Hall
- Kitchen
- Garden
- Pantry
- Electric Fencing
- Family Tv Room
- Paving
- Built In Braai