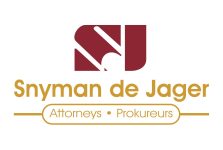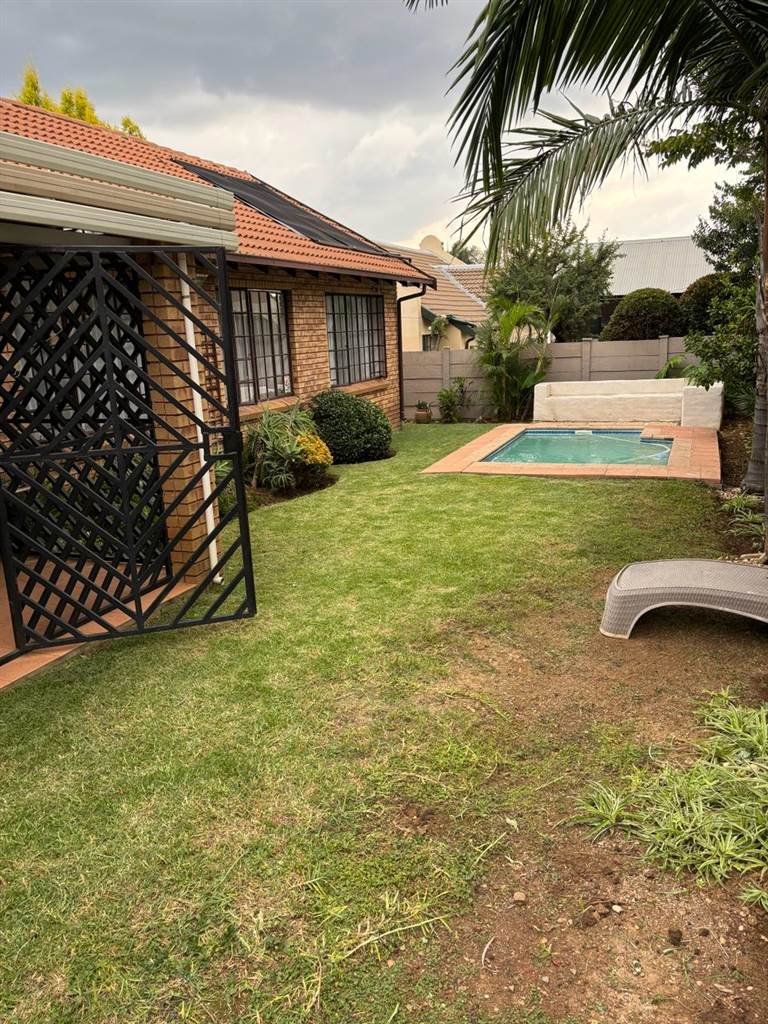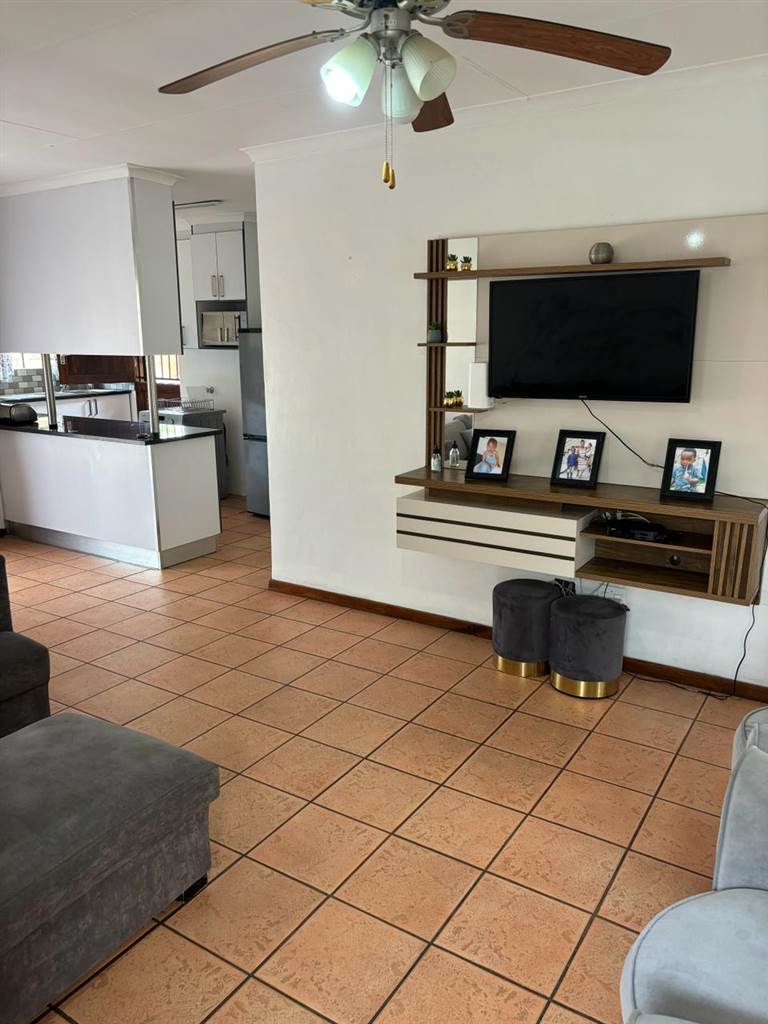R 2 290 000
5 Bed House in Garsfontein
View by appointment only.
5 Bedroom house
First House:
Two spacious living areas
Open plan kitchen with granite tops, double basin, space for 2 appliances, and a single fridge Double sink and water purifier system Huge pantry for storage Three bedrooms Main entrance suite is spacious with lots of cupboards, along with a linen cupboard in the passage Bedrooms feature carpets while living areas, kitchen, and bathrooms have tiles . 2 bathrooms Three fans installed for ventilation Closed patio for outdoor relaxation Pool and garden for outdoor enjoyment
Second House or Flat:
Double storey design
Open plan living area for a modern feel Two bedrooms for comfortable living One full bathroom for convenience Balcony with a view, ideal for relaxation Patio area for outdoor dining or leisure activities Wendy house with electricity for additional storage or utility space Double covered carport for parking convenience Good security measures in place for peace of mind Pool for recreational purposes
Call the agent for a scheduled appointment!
On Show
- Sun 19 May 15:00 - 17:00
Property details
- Listing number T4520008
- Property type House
- Erf size 500 m²
- Floor size 264 m²
- Rates and taxes R 808
Property features
- Bedrooms 5
- Bathrooms 2
- En-suite 1
- Lounges 1
- Dining Areas 1
- Covered Parkings 2
- Storeys 2
- Flatlets
- Pet Friendly
- Balcony
- Built In Cupboards
- Fenced
- Patio
- Pool
- Staff Quarters
- Kitchen
- Garden
- Pantry
- Paving
Photo gallery



