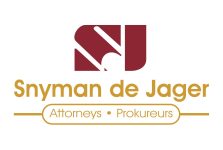


R 2 950 000
4 Bed House in Garsfontein
View by appointment only.
Dual Mandate.
Location! Location!
This lovely family home is located.
In the heart of Garsfontein near the PRIMARY and HIGH school.
Spacious and ready to move in!
Open plan living areas with a fireplace for the cold winter evenings.
Tiled throughout
Beautiful open plan kitchen that will steal your heart!
Granite tops
Eye level oven and hop
Gas stove - negotiable
Ample cupboard space
Pantry
Separate scullery/laundry
Enough space for all your appliances
Sunny and extra spacious main bedroom with a cozy fireplace
En- suite bathroom with a bath, shower and double basins for HIM and HER!
Walk in closet
3 bedrooms, one en- suite ws and all of them with a bay window and own entrance and kitchenette - owners used it for a guesthouse. Income between R10 -15 000 per month.
2 entrances - guests got there own
parking and entrance
Cottage style wooden windows and solid wooden doors.
Hugh lapa with built-in braai and lovely for entertaining quest.
Sparkling pool
Office/study or outside room which you can easily converted into a flatlet.
Storage room
Staff quarters with bathroom
Low Maintanance garden.
Call the agent to view!
Property details
- Listing number T4255598
- Property type House
- Erf size 1072 m²
- Floor size 412 m²
- Rates and taxes R 1 500
Property features
- Bedrooms 4
- Bathrooms 3
- En-suite 2
- Lounges 1
- Garages 2
- Storeys 1
- Flatlets
- Pet Friendly
- Access Gate
- Alarm
- Built In Cupboards
- Fenced
- Laundry
- Pool
- Satellite
- Staff Quarters
- Storage
- Study
- Walk In Closet
- Entrance Hall
- Kitchen
- Garden
- Scullery
- Intercom
- Pantry
- Paving
- Fireplace
- Built In Braai
- Lapa
- Aircon
Photo gallery
Video
3D virtual tour
