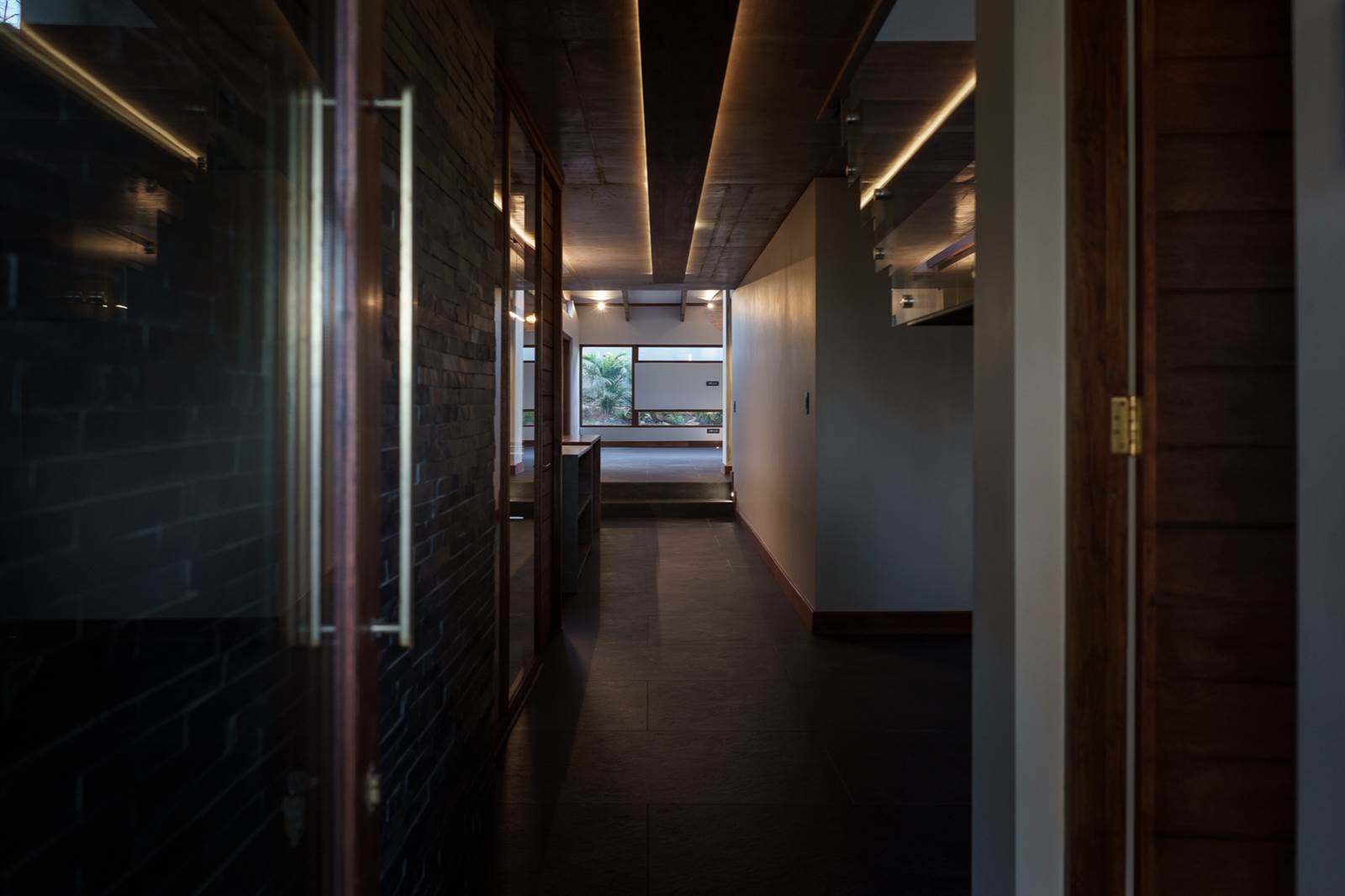


R 5 995 000
3 Bed Townhouse in Brooklyn
2 the ambassador, 373a marais streetThe Ambassador is a passion project from KONSEP STUDIO, born out of a pursuit for what is excellent and authentic. No restraint was exercised to achieve what is truly a unique development. The Ambassador is situated in the heart of Brooklyn, nestled in between its famous jacaranda trees. The site which served as canvas for the project houses well established trees, including a magnificent two hundred year old oak tree with its branches stretching out over more than a third of the property. No trees were removed during the construction process. Instead of maximizing units per hectare, the villas are designed with conservation in mind and mould around these beautiful natural features.
Upon arrival, lush planted steel screens, gardens, concrete and corten sculptures adorn the Brooklyn streetscape. Through the concrete walls with translucent gates a spacious double garage is provided with an additional two covered parkings per villa. A spacious living area awaits through either the custom glass and steel entrance doors operated by smart locks or the fireproof glass facades that separate the showroom garage, perfect for the avid collector, from the foyer.
The open plan living space is rich with authentic textures, materials and high quality finishes. The space is light and airy due to massive wooden glass sliding doors, openings, skylights and overhead clerestory windows with gardens pouring in through every view. When opening the doors, the space spills out onto wooden decks with covered steel and timber pergolas. The threshold of inside and outside seem to disappear.
A high quality kitchen, with state of the art materials and fittings, bathed in natural light by deep skylights, sits seamlessly in the open living area, forming the hearth of this home, which is either catered towards family living or the eccentric entertainer. The kitchens are fitted with integrated SMEG appliances that disappear into the background of day to day living. It includes an induction stove, oven, fridge, freezer, dishwasher, washing machine and tumble dryer. Other fittings and materials include Hansgrohe AXOR mixers and sinks, Neolith sintered stone, Fenix surfaces, Blum fittings and real walnut tops.
The custom wood and glass cantilever staircase leads occupants upstairs into a pyjama lounge, which spills out onto a beautiful roof garden with timber decks and lush plants. The roof gardens are covered by the shade of the magnificent oak tree and is the ideal place for early morning meditation or late afternoon drinks. There are three spacious bedrooms with en-suite bathrooms upstairs. Two of the bedrooms face north with extra height wooden glass sliding doors opening up onto private balconies with timber decks and lush plants. A third bedroom faces South with its own unique view of the oak tree.
Sustainability was the driving force behind the design. Each villa has a solar system installed consisting of a solar geyser, photovoltaic panels and batteries to not only drastically reduce grid dependance, but also provide power should there be any disruptions. Over and above insulation has been installed in the roof, exceeding the minimum requirements. Furthermore, all essential windows are low-e double glazed with thermal breaking wooden frames to create a comfortable living environment either in winter or summer. The lush low maintenance gardens are irrigated automatically with an onsite borehole. All of the above, the spaces, inside and outside, the amenities and features, all of the finishes and fixtures, the small details, textures, slithers of light, glimpses of nature, all of these come together harmoniously to create exquisite, unique, on of a kind villas.
Commercial Potential:
AirBNB @ R3000p/n (approx)
Rental unfurnished @ R45,000p/m
Rental furnished @ R60,000p/m
Property details
- Listing number T3839422
- Property type Townhouse
- Erf size 300 m²
- Floor size 300 m²
- Rates and taxes R 2 150
- Levies R 4 237
Property features
- Bedrooms 3
- Bathrooms 3.5
- En-suite 3
- Lounges 2
- Dining Areas 1
- Garages 2
- Covered Parkings 2
- Storeys 2
- Pet Friendly
- Access Gate
- Alarm
- Balcony
- Built In Cupboards
- Deck
- Fenced
- Laundry
- Patio
- Storage
- Study
- Kitchen
- Garden
- Scullery
- Intercom
- Pantry
- Electric Fencing
- Family Tv Room
- Paving
- GuestToilet
- Built In Braai