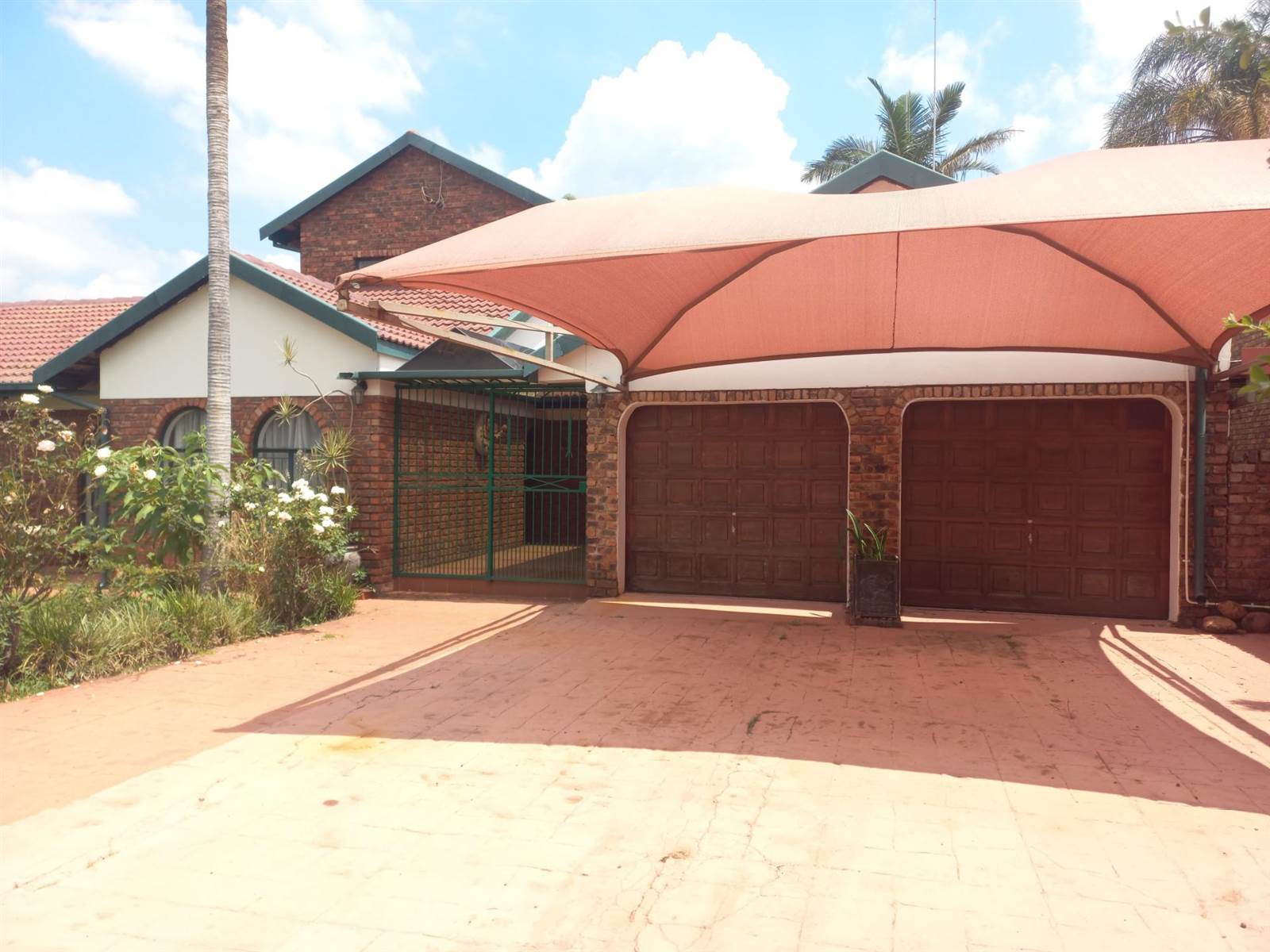


4 Bed House in Karen Park
YOUR HOME IS YOUR CASTLE.
This home that offers ample space features an open plan kitchen that has a scullery, a dining room and a family room that comes with natural lighting. It also comes with a specially designed cave like entertainment room that has a bar, jacuzzi and a nice view to the back yard where you can see the built-in braai area under the Lapa and a nice rocky swimming pool.
This castle house also features 4 spacious bedrooms (main ensuite) and upstairs (ensuite and walk-in-closet), a laundry room and an outside guest toilet with a basin. With that massive yard comes also a granny flat that has an open plan kitchen and living room, a bathroom, 1 bedroom. Within the granny flat there''s a bedroom for the staff. You get your double garage, double carport space and another open and off-street parking space.
This is a complete home, arrange a viewing appointment to witness it all.
DO NOT MISS OUT!
Property details
- Listing number T4473856
- Property type House
- Erf size 901 m²
- Floor size 280 m²
- Rates and taxes R 2 000
Property features
- Bedrooms 4
- Bathrooms 3
- En-suite 1
- Lounges 1
- Dining Areas 1
- Garages 2
- Open Parkings 4
- Covered Parkings 2
- Storeys 2
- Flatlets
- Pet Friendly
- Built In Cupboards
- Fenced
- Laundry
- Patio
- Pool
- Staff Quarters
- Storage
- Walk In Closet
- Kitchen
- Garden
- Scullery
- Electric Fencing
- Paving
- Fireplace
- GuestToilet
- Built In Braai
- Lapa