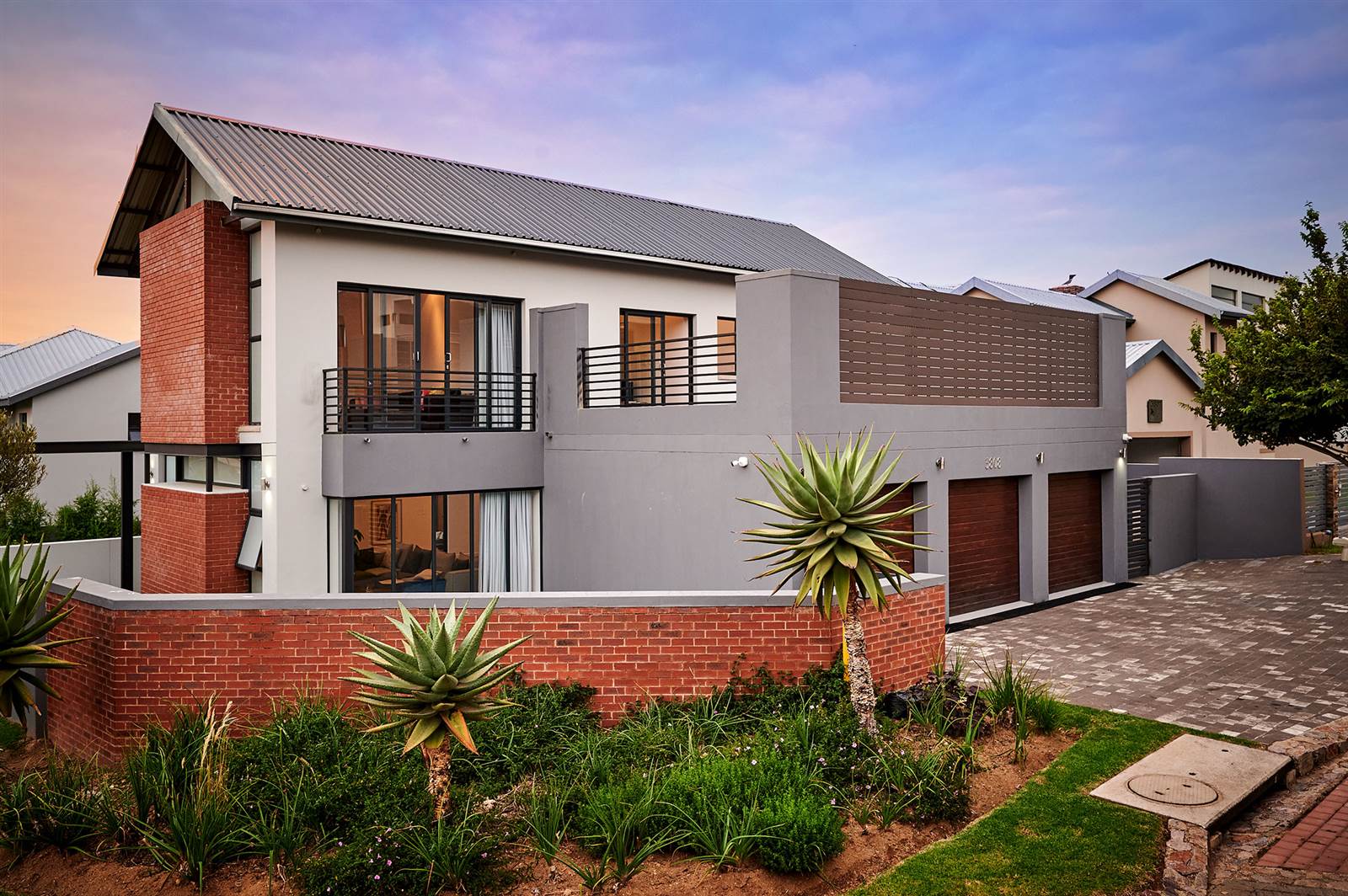4 Bed House in Waterfall Country Village
3808 waterfall country village, 3808 mara driveSet on a corner stand, this minimalist home in a monochromatic palette offers contemporary living, with loads of space to stretch out. The three garages are accessed from the adjacent road, with the main entrance from a pedestrian gate. The double volume entrance features glass doors with sandblasted patterns, ensuring privacy. The sculptural staircase, set against a wall of frosted windows is directly opposite, with the open plan kitchen and lounge to the right.
The spacious white kitchen is sleek and polished, with a large eat-at central island. It features a gas hob and eye-level oven, alongside the built-in coffee machine. The fitted fridge and freezer are cleverly disguised behind the cupboard doors, and the walk-in pantry is useful. The separate scullery has a door to the garage, as well as to the yard. The enormous lounge features a flueless fireplace and has roller blinds on the windows.
A few steps down from the kitchen, the dining room opens onto the covered patio, complete with built-in braai, overlooking the pool. Further down the passage is a guest bedroom with separate full bathroom, quiet and secluded from the rest of the house. Opening to the patio on one side, and the back garden on the other, this room has wood look vinyl flooring and roller blinds on the windows and doors.
Moving upstairs, the modern look is enhanced by I-Beams and wide expanses of glass. To the right, the master suite has a long walk-in dressing room that leads into the bathroom - with double vanities, a rainfall shower and free-standing oval bathtub. The bedroom features a pitched ceiling and exposed timbers, with lofty frosted windows allowing in light. A balcony offers good airflow.
To the left of the staircase, a pair of mirror image en-suite bedrooms open to a huge private balcony, with composite decking. Located over the garages, this deck has the potential for a stunning roof garden or contained play park. Beyond the bedrooms, a vast TV lounge has a flueless fireplace, a pitched ceiling and exposed timbers, with a balcony that overlooks the garden.
A staff room with shower is located off the yard. A security system with cameras offers peace of mind. This clean cut and spacious home will delight the lover of minimalist living, with no compromising of space.
Disclaimer
Platinum Residential has taken extensive measures to guarantee the precision of the marketing material presented in this listing. However, it''s important to acknowledge that despite our diligent efforts, errors or omissions may inadvertently arise. Please be aware that all information enclosed herein is subject to modifications and updates.
Property details
- Listing number T4408337
- Property type House
- Erf size 602 m²
- Floor size 444 m²
- Rates and taxes R 4 487
- Levies R 3 094
Property features
- Bedrooms 4
- Bathrooms 4
- Lounges 2
- Dining Areas 1
- Garages 3
- Pet Friendly
- Balcony
- Laundry
- Patio
- Pool
- Security Post
- Staff Quarters


