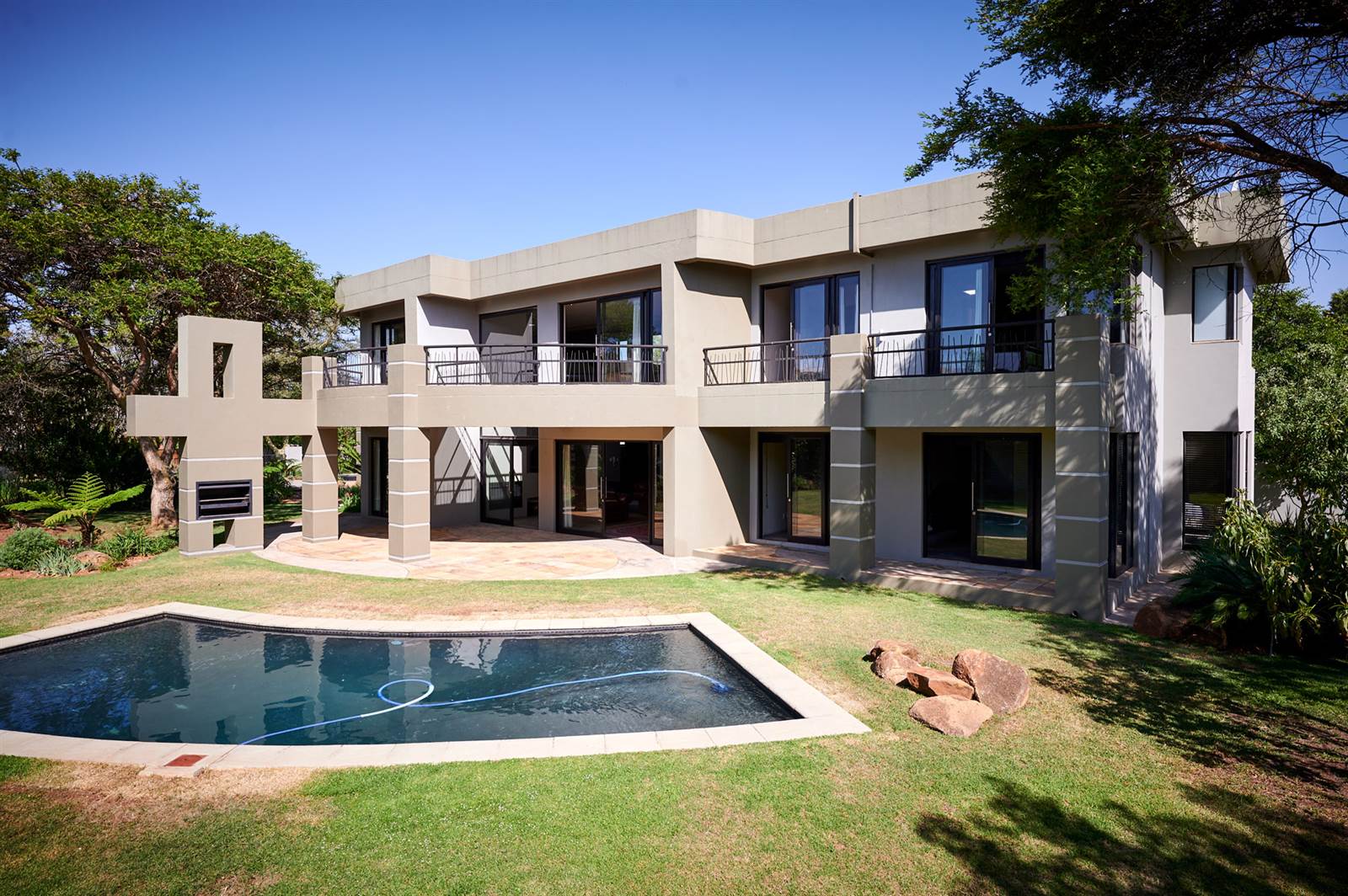


5 Bed House in Carlswald Estate
9 carlswald estate, 12 kiepersol driveThis unique contemporary home property is located in Carlswald Estate. The home has been meticulously maintained and is well suited for families seeking a secure & private environment. The home boasts the following features :
- 5 well-sized bedrooms, 3 of which are located downstairs while an additional 2 bedrooms are found upstairs. The upstairs bedrooms both offer balcony access.
- 4 contemporary bathrooms. Two bedrooms offer en-suite bathrooms while the other bedrooms are services by common bathrooms.
- An open plan study located upstairs offers access to a balcony which overlooks the yard.
- The home offers ample living area which consists of :
* An open plan family/TV lounge with double volume ceilings and fire place
* An upstairs pyjama lounge with balcony access.
- An open plan dining area is located off of the lounge.
- A modern designed kitchen with Mahogany cupboards & granite tops offers a separate scullery.
- Triple garage with access to the home via a covered passage.
- Full staff accommodation.
- Beautifully landscaped garden with automated irrigation & koi-pond.
Notable additional features of this home include :
* Borehole with 10,000lt storage tanks
* Contemporary design
* Corner stand
* Water feature with pond
Carlswald Estate provides an unrivalled lifestyle environment and offers facilities such as :
* A clubhouse with a fully equipped gym
* Indigenous trees
* Walking paths
* Parks for children to play
* Communal swimming pool
*Disclaimer*
Platinum Residential has taken extensive measures to guarantee the precision of the marketing material presented in this listing. However, it''s important to acknowledge that despite our diligent efforts, errors or omissions may inadvertently arise. Please be aware that all information enclosed herein is subject to modifications and updates.
Property details
- Listing number T4399189
- Property type House
- Erf size 1946 m²
- Floor size 491 m²
- Rates and taxes R 4 000
- Levies R 4 040
Property features
- Bedrooms 5
- Bathrooms 4
- Lounges 2
- Dining Areas 1
- Garages 3
- Pet Friendly
- Balcony
- Laundry
- Patio
- Pool
- Security Post
- Staff Quarters
- Study