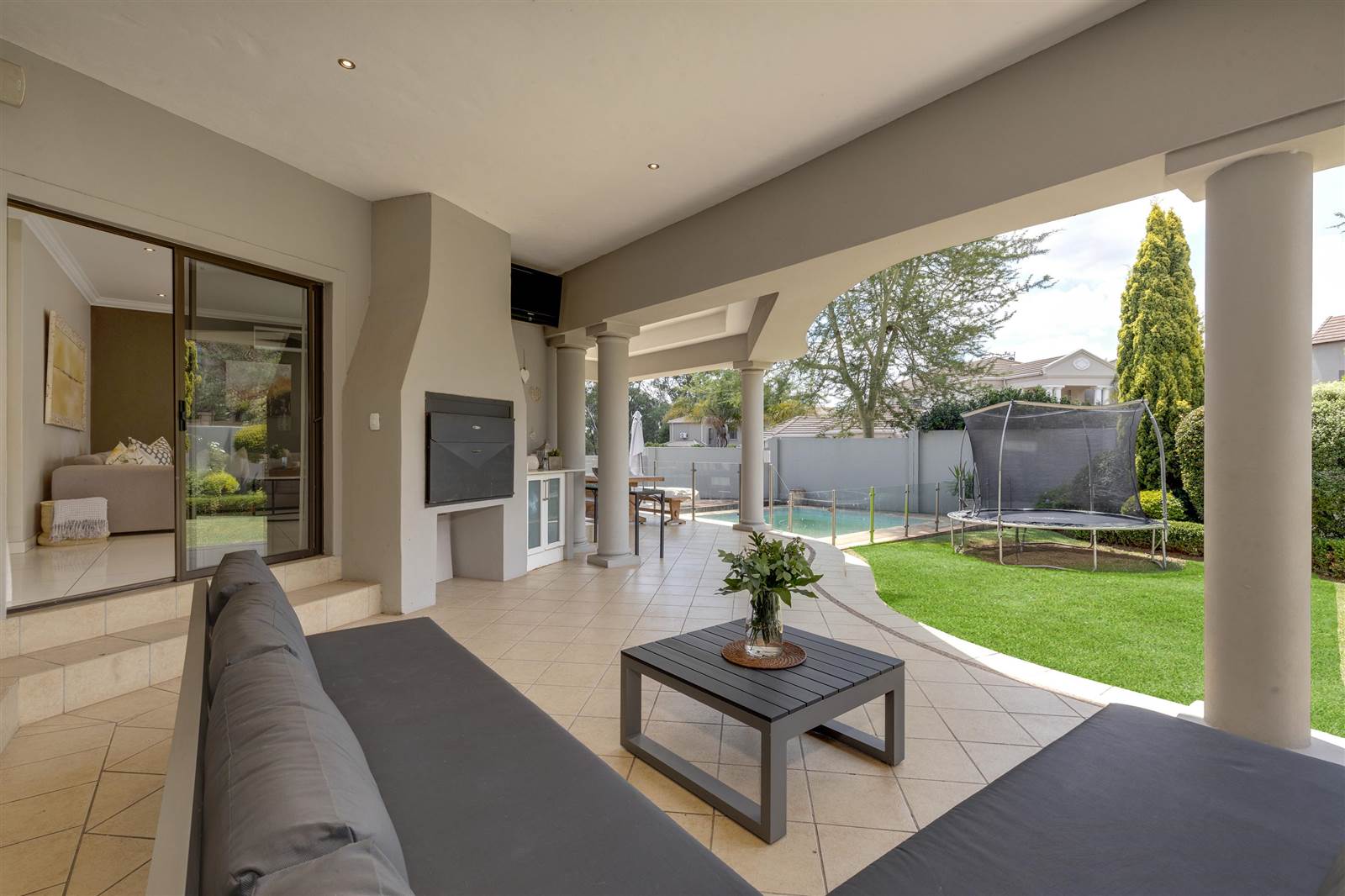


4 Bed House in Woodmead
Grand Entrance Hall with double volume ceilings leading to the open plan Entertainment area, with Dining room, Lounge, TV room and Playroom all opening with stacking doors onto to the undercover patio overlooking the swimming pool surrounded by a glass fence and a quaint manicured garden. A closed off playroom/Study.
Modern, Sleek eat-in Kitchen with soft close units with a pantry cupboard, 2 ovens, microwave and a warming draw, gas hob. Separate scullery with space for 3 undercover appliances.
Huge storeroom under the steps.
Upstairs
4 extra-large bedrooms all with en-suite bathrooms.
Dream Main bedroom with a lounge area leading to a large balcony with breathtaking views, A walk-in dressing room and with an en-suite bathroom with bath and double shower.
3 Bedrooms all with bathrooms en-suite, air conditioners and built-in cupboards
Lounge and Study area upstairs.
Double automated garage leading directly into the house has a storeroom attached.
Service gate leading into the back yard for extra parking.
Modern, clean Domestic Suite.
Complex offers:
Excellent security
Club house
Tennis court
Special Features
Gated community offering a peaceful, secure lifestyle
Solar Geyser
Led Lighting throughout.
Air Conditioners throughout.
Alarm and beams
Property details
- Listing number T4025070
- Property type House
- Erf size 769 m²
- Floor size 500 m²
- Rates and taxes R 3 444
- Levies R 3 563
Property features
- Bedrooms 4
- Bathrooms 4.5
- Lounges 3
- Dining Areas 1
- Garages 2
- Pet Friendly
- Balcony
- Patio
- Pool
- Security Post
- Staff Quarters
- Study