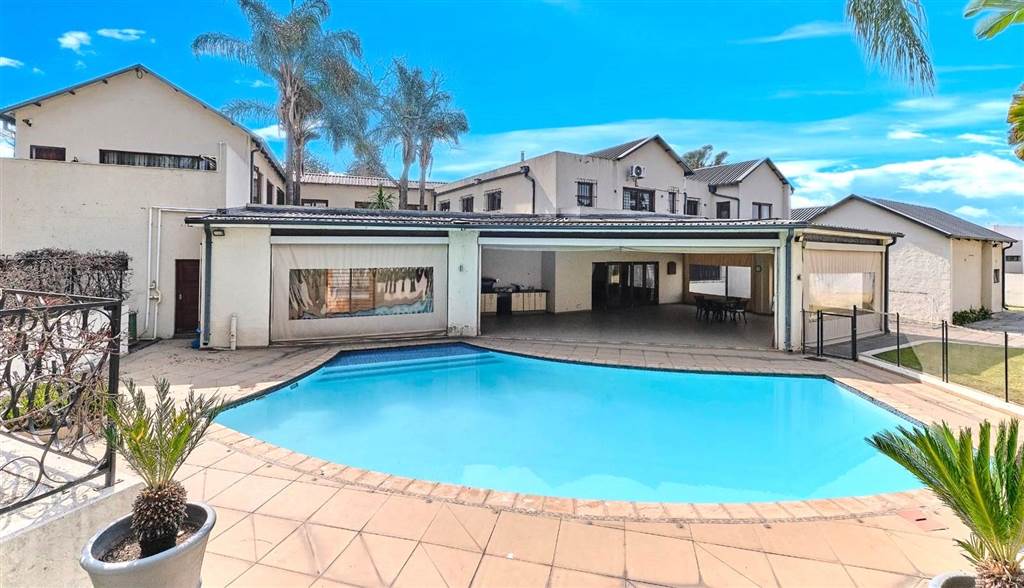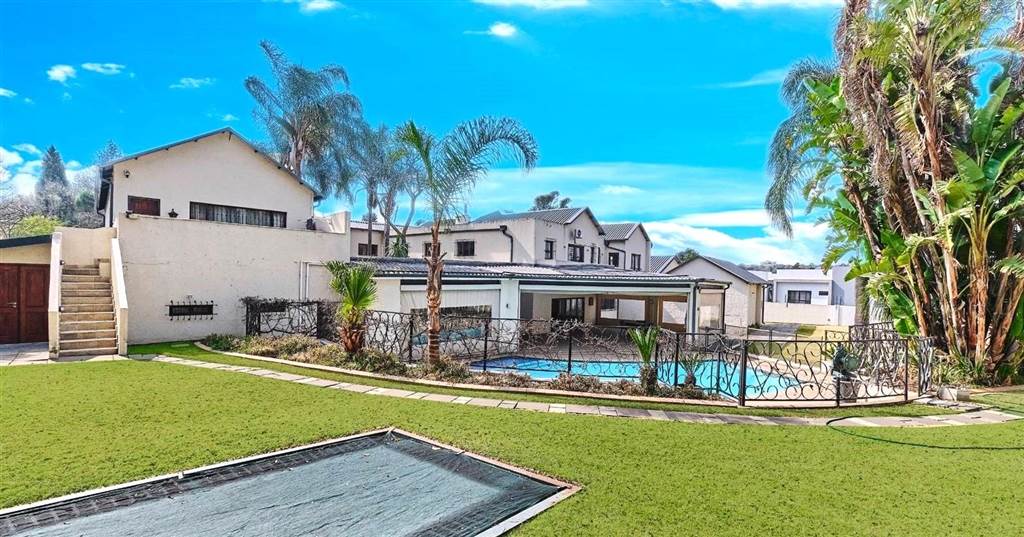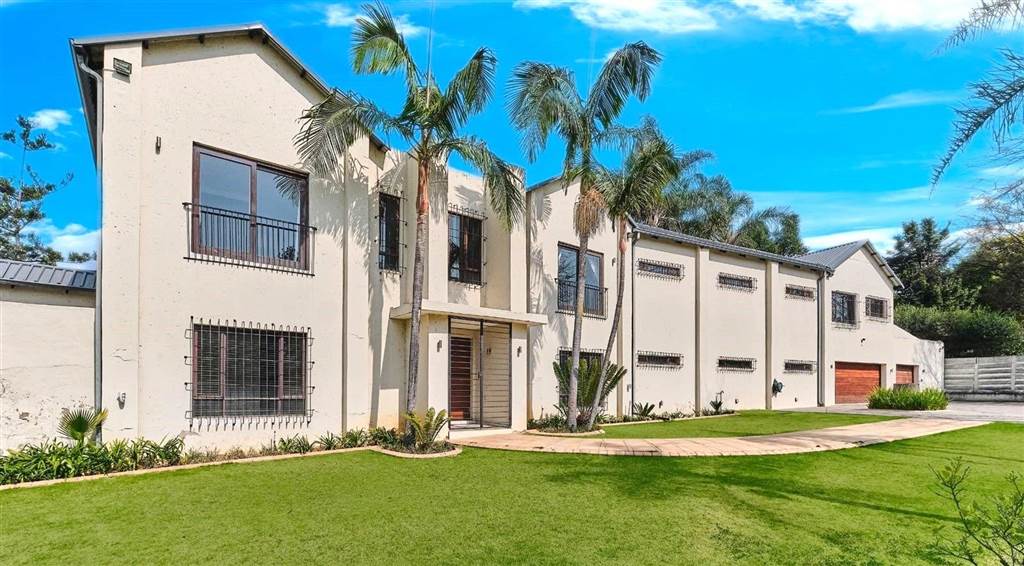


7 Bed House in Sandown
8 westbrooke drivePlease Note: Offers from R 7 999 000 - Seller asking more !!!
Enhance your lifestyle with this exceptional mansion that embodies charm and comfort, the spacious upstairs level provides 4 bedrooms with their own ensuite bathroom and a roomy pajama lounge. This magnificent home is ideally situated in a prime location (Gated Area), offering security and easy access to all the amenities you need for a Sandton lifestyle.
The spacious lower level with its grand entrance hall, encompassing an elegant dining room, sitting room, and large family room with double sided fireplace. The spacious family room opens to a large, covered entertainment patio, equipped with drop down blinds, coming with guest suite and built in braai, overlooking large pool and manicured garden.
The kitchen is the star of this home, with free standing cooker with gas hob, walk in pantry and separate scullery and laundry room.
The lavish sized 2 cottages provide space for extended family or lease income 1 Cottage 2 Bedrooms and Bathroom - 2nd Cottage 1 Bedroom and Bathroom), 2 staff room, large double garage which can accommodate 7 vehicles. other features include solar geysers, carport for 2 cars, study room and generator.
call us now to secure an exclusive viewing.
Property details
- Listing number T4573688
- Property type House
- Erf size 2974 m²
- Floor size 899 m²
- Rates and taxes R 5 303
Property features
- Bedrooms 7
- Bathrooms 6
- Lounges 1
- Garages 7
- Open Parkings 1
- Access Gate
- Laundry
- Security Post
- Staff Quarters
- Study
- Entrance Hall
- Kitchen
- Garden
- Scullery
- Pantry
- Electric Fencing