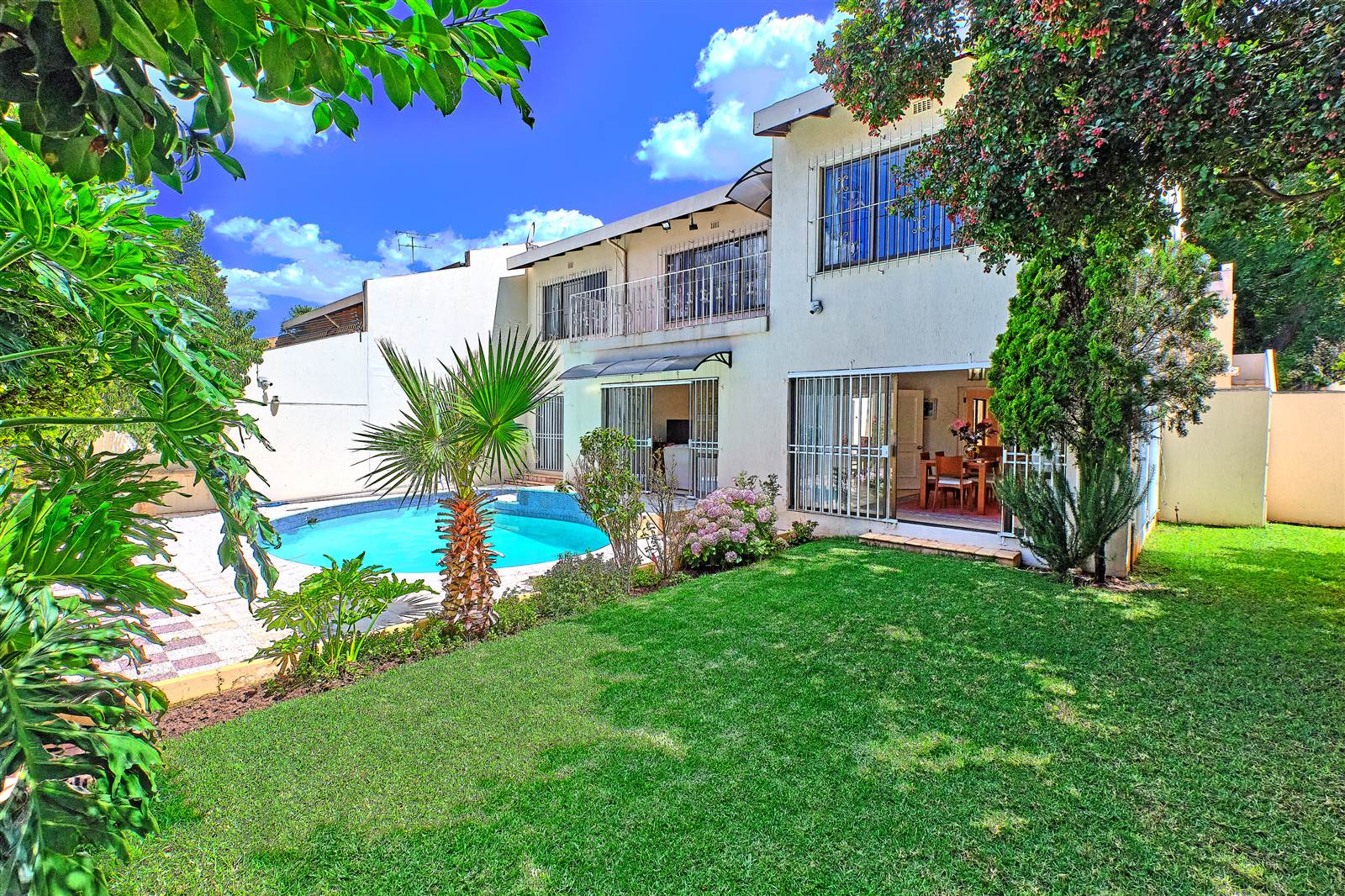


3 Bed House in Sandown
3 peppertree laneIf youre looking for a spacious home with ultimate privacy and great security this is it !!
Step into this wonderful quality residence with open flow versatile receptions, airy and full of natural light ., comprising lounge , attractive dining areas , a family room and a central courtyard
The outdoor patio features a delightful summer pool set in an established walled garden ideal for children''s play and family gatherings.
The large kitchen has eye level ovens electric hob and a breakfast bar.
The inverter back up system installed is highly efficient during load shedding.
Upstairs brings you to 3 lovely bedrooms with beautifully finished ensuite bathrooms and inviting outdoor terraces with tranquil views. ,a most useful kitchenette and plumbed laundry, The master suite has a gorgeous full bathroom with Spa bath and a plush dressing area . There is an option of a 4th bedroom or home office downstairs and a guest cloak,, plus understair storage .
Single staff situated above double garaging offers 1 bedroom with a sunny balcony and a bathroom. From a private gated road, enjoy the convenience of a short walk to the Marc shopping mall and Gautrain station and Sandton City.
Call us today to arrange a viewing!
Property details
- Listing number T4488523
- Property type House
- Erf size 684 m²
- Floor size 400 m²
- Rates and taxes R 3 400
- Levies R 1 400
Property features
- Bedrooms 3
- Bathrooms 3.5
- Lounges 2
- Dining Areas 1
- Garages 2
- Pet Friendly
- Balcony
- Patio
- Pool
- Security Post
- Staff Quarters
- Study