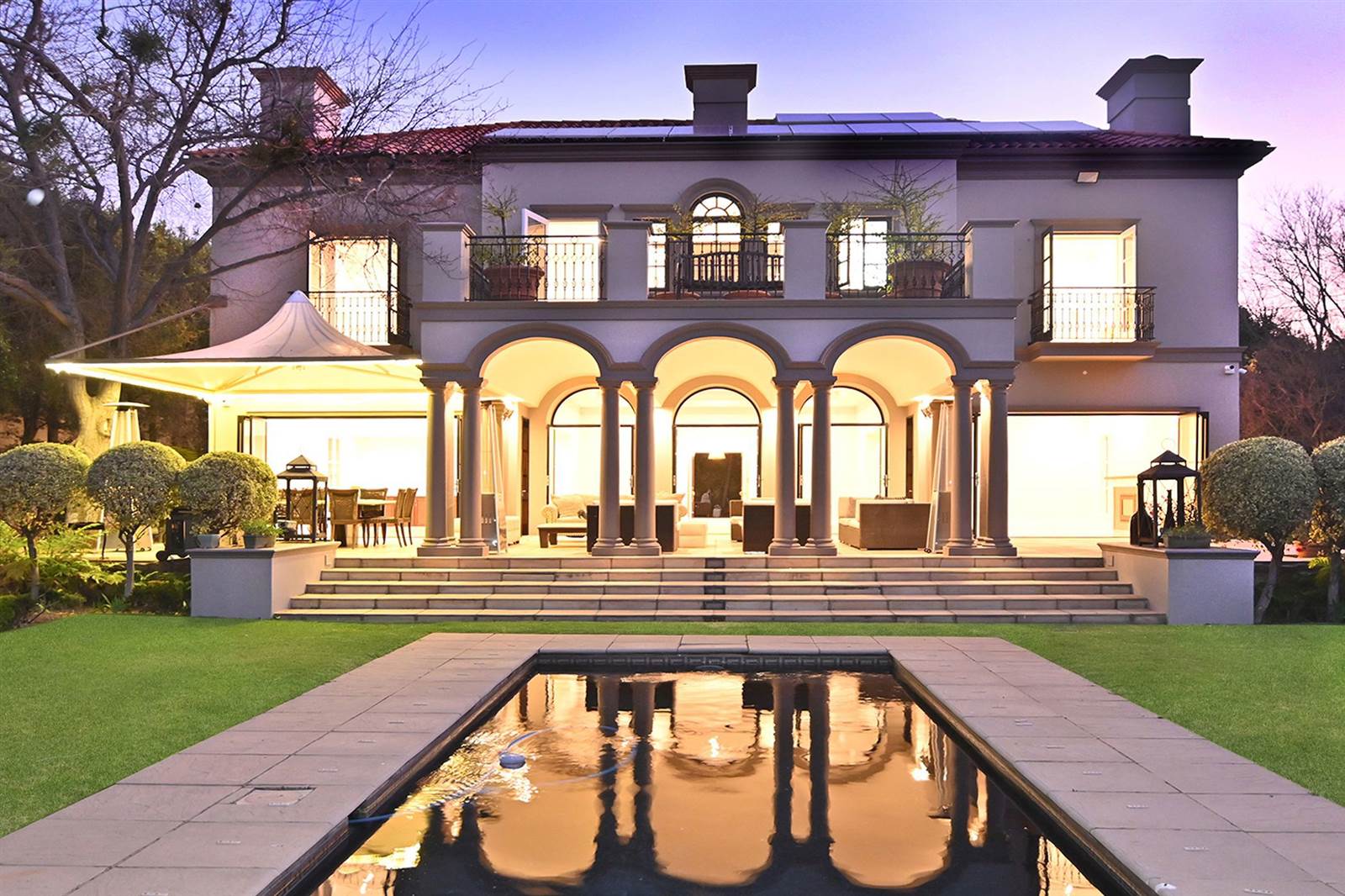R 22 000 000
5 Bed Cluster in Sandhurst
Timeless classic palatial Palazzo - a Palette of Excellence with Vistas of verdant greenery and Sandton''s skyline ! USE OF TENNIS COURT. . Palatial Classic Palazzo CLUSTER home with Spectacular Views of Sunsets and Sandton''s skyline.
24 hour guarded exclusive estate of 5 individually designed homes with a tennis court. FACIAL RECOGNITION SYSTEM UPGRADE.
From the grand double volume Entrance with sparkling chandelier and sweeping double staircase, one is invited to a home that whispers sophisticated elegance and luxury enhanced by perfect proportions, voluminous heights and symmetry, with top quality finishes including marble tiles(completely updated to new levels of completeness).
The grand entrance hall opens to three spacious reception areas which interlead and interconnect in a seamless flow allowing for both grand entertaining in an environment of comfort and ease.
The3 reception areas seamlessly open to the entertainers patio, framed by columns, with spectacular views of the sparkling pool, fountains, water features and manicured gardens, overflowing with scented roses, and an abundance of greenery, with the most spectacular views of Sandton skyline (the photos do not do this home justice).
The reception areas consist of formal lounge with imported wooden flooring (fireplace), baronial dining room(fireplace) separate informal lounge all opening to entertainers patio, heated pool and garden.
The patio consists of two separate areas allowing for casual easy entertaining with both dining and lounge areas.
Study has a separate reception lounge(boardroom) which is easily convertible to a bedroom suite and or childrens playroom or a media/cinema room (multifaceted options)
Bespoke designed kitchen with central island, opening to a separate dining /breakfast area.
Separate laundry/scullery
Wine room.
Guest bathroom.
SECOND FLOOR
Superb master suite - luxurious en suite bathroom, enormous dressing room with abundant cabinetry and space.
The main bedroom has spectacular views of Sandton City and the Skyline .
Second bedroom suite with dressing room, and luxurious bathroom
Third bedroom with ample cupboard space and en suite bathroom
Fourth bedroom en suite
Gym room or upstairs study ( option)
The Bedrooms lead to an enormous balcony with a seating area where spectacular views of Sandton Skyline enchant one.
SPECIAL FEATURES:
Newly installed security system with a network recording system with smart alerts, night vision, cameras, security electric fence , alarm etc.
The home is almost off the grid with Borehole.
25 solar panels with back up and Generator.
Garaging for 3 cars.
Top quality finishes including marble floors, bespoke ironmongery (everything is brand new)
Staff Accommodation 2-bedroom suites
Bold, innovative architecture by Paragon Architects - designed with a creative flair for the UNFORGETTABLE.
Master built with attention to detail, using the finest finishes including crème marfel marble
The cluster is completely individualised and behind its own secure gate with an extra parking parkade .
Property details
- Listing number T4306074
- Property type Cluster
- Erf size 2004 m²
Property features
- Bedrooms 5
- Bathrooms 5
- En-suite 4
- Lounges 6
- Garages 3
- Access Gate
- Alarm
- Pool
- Security Post
- Tennis Court
- Garden
- Intercom
- Electric Fencing
- Irrigation System


