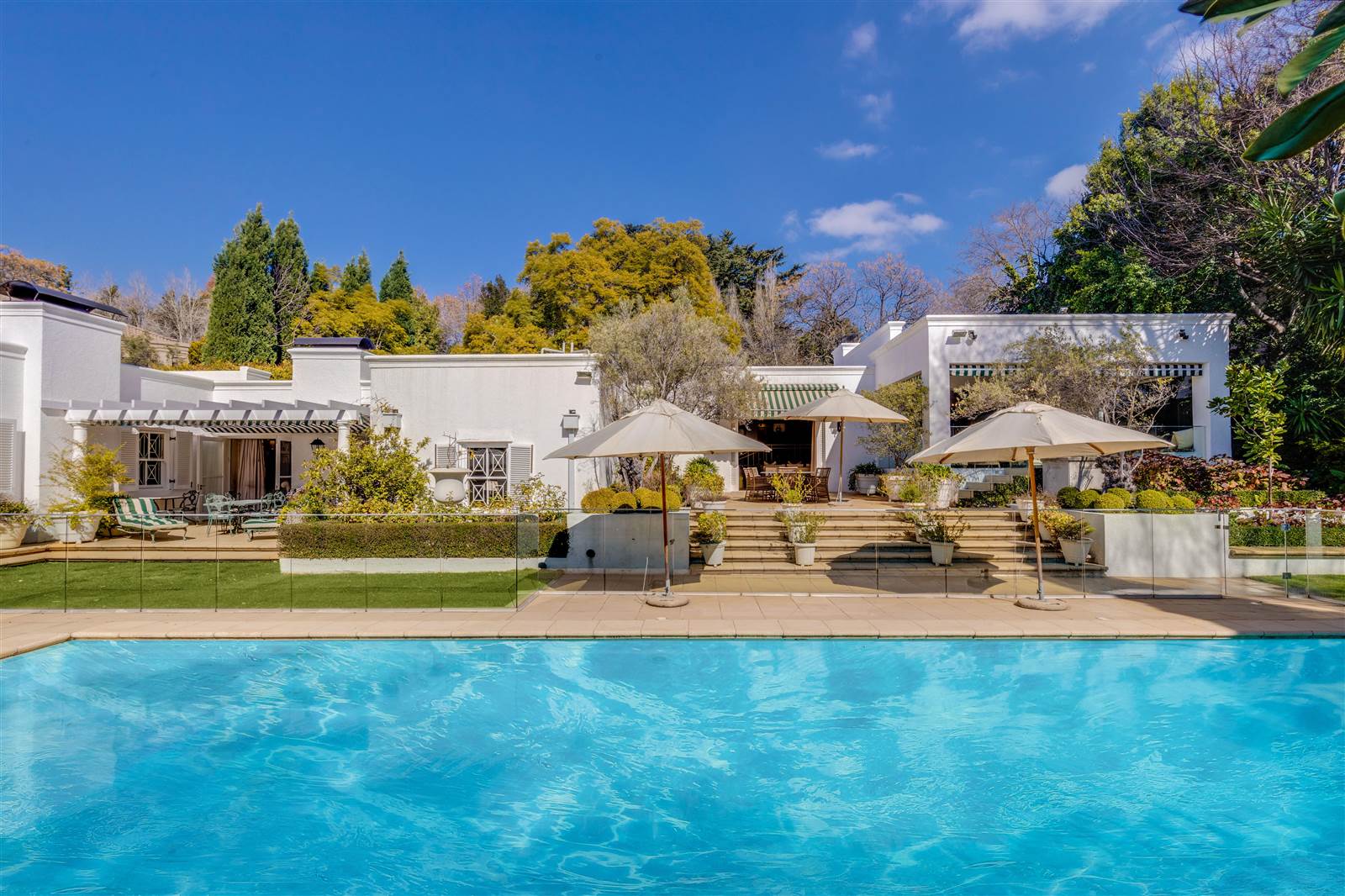


R 13 900 000
3 Bed House in Sandhurst
This single level home welcomes you with a guard house and beautiful trees surrounding the parking area and fishpond in the courtyard area outside the front door.
The regal formal lounge with a fireplace leads out onto the patio as well as featuring another elevated reception/lounge area with built in bar space and leads into the grand dining room.
The large gourmet kitchen is perfect for lots of entertaining with a centre island and loads of cupboards. Built in coffee machine, 3 ovens and walk in fridge freezer as well as double fridge/freezer. As well as a back kitchen with gas hob, oven and scullery area.
The other side of the house features the 3 bedrooms -3 en-suite and all surrounding the study area and pyjama lounge with a fireplace and security shutters that lead out onto a patio and into the garden with pool.
Main bedroom is X-Large with a fireplace and built in kitchen area with fridge. Massive dressing room and beautiful Victorian bathroom with 2 separate toilets.
The landscaped garden has 2 separate patios, sparkling pool with glass fencing.
ADDITIONAL FEATURES:
Double garage and parking for 5 cars.
Separate entrance to double staff accommodation
Outside bathroom
Outside laundry
2 x Outside storeroom
Gym
X-Large Generator
Irrigation system
Electric Fence
Alarm
Cameras
Solar heated pool
Property details
- Listing number T3776629
- Property type House
- Erf size 2187 m²
- Floor size 650 m²
Property features
- Bedrooms 3
- Bathrooms 3.5
- Lounges 2
- Dining Areas 1
- Garages 2
- Pet Friendly
- Pool
- Security Post
- Staff Quarters
- Study