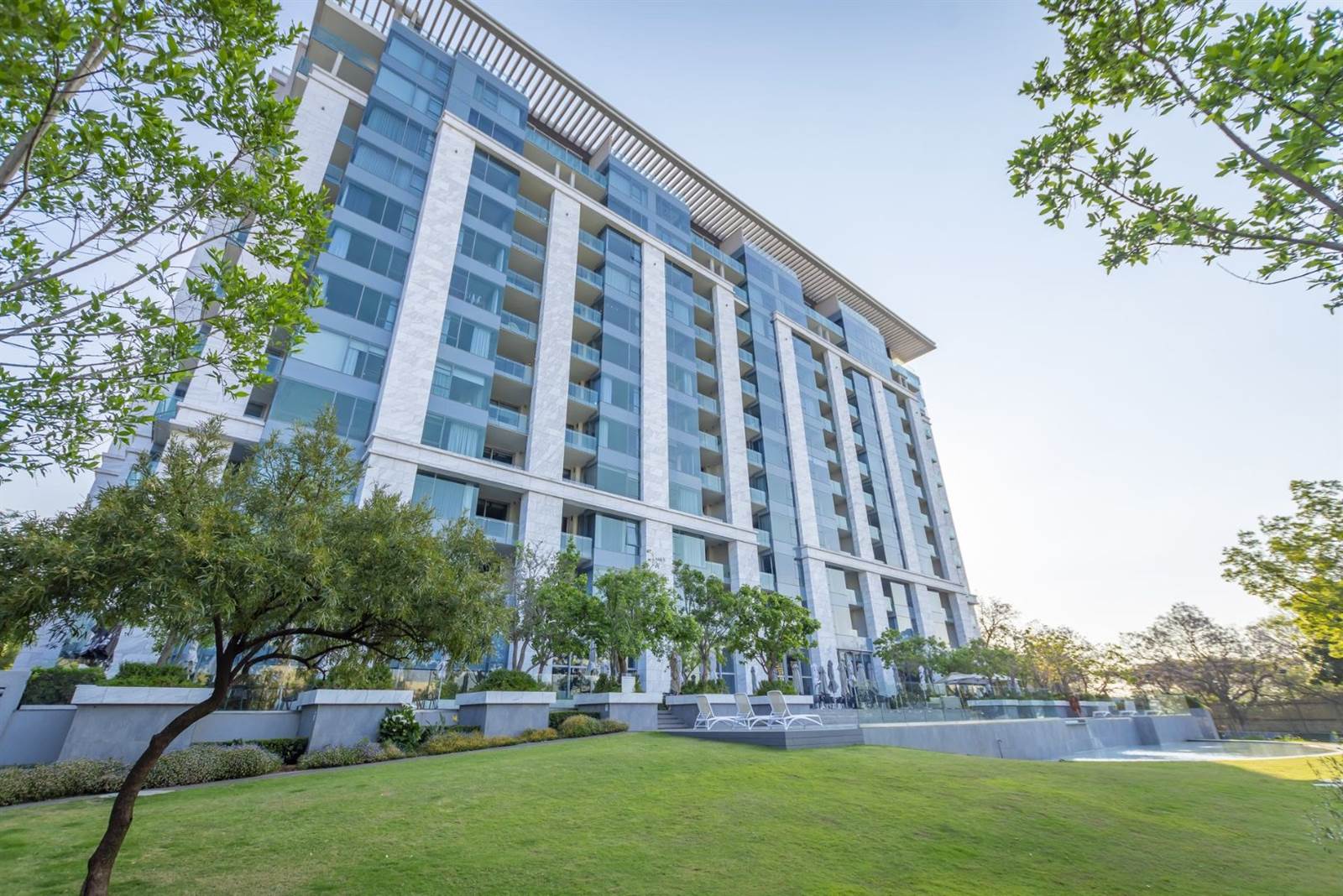


3 Bed Apartment in Sandhurst
VAT Transaction. No transfer duty applicable. Situated in Iconic residential development in Sandhurst, this unique apartment boasts high quality design and exceptional, luxury finishes with marble and wood clad walls, plus private elevator access to the apartment. This exclusive 218 m2, generous living offers oversized, open-plan receptions'' areas onto covered balcony via floor to ceiling glass sliding doors. The balcony has an uninterrupted views of the Sandton Skyline . Light and airy, well-appointed kitchen with breakfast nook, superior cabinets and four Smeg appliances integrated. The carpeted, well sized 3-bedrooms with ample of cupboards space, 3-semi open plan bathrooms en-suite. The main suite features a long walk through cupboards and large, comfortable bedroom with views of green trees. There is a biometric access control, climate-controlled air-conditioning systems throughout and 2- basement parking. The complex has access to 24/7 concierge service, full generator and water backup, fully equipped Fitness Centre, Business Centre and fully operational restaurant and Life Day Spa. There is a landscaped garden with floodlit tennis court and 25 m length lap pool. The property is well positioned to all urban amenities. It''s prime location is matched by the superb quality of lifestyle this apartment and its location has to offer.
Please call for a private viewing.
Property details
- Listing number T3452523
- Property type Apartment
- Erf size 8103 m²
- Floor size 218 m²
- Rates and taxes R 5 730
- Levies R 11 892
Property features
- Bedrooms 3
- Bathrooms 3.5
- En-suite 3
- Lounges 1
- Dining Areas 1
- Garages 2
- Alarm
- Balcony
- Built In Cupboards
- Fenced
- Pool
- Security Post
- Tennis Court
- Kitchen
- Garden
- Intercom
- Electric Fencing
- Aircon