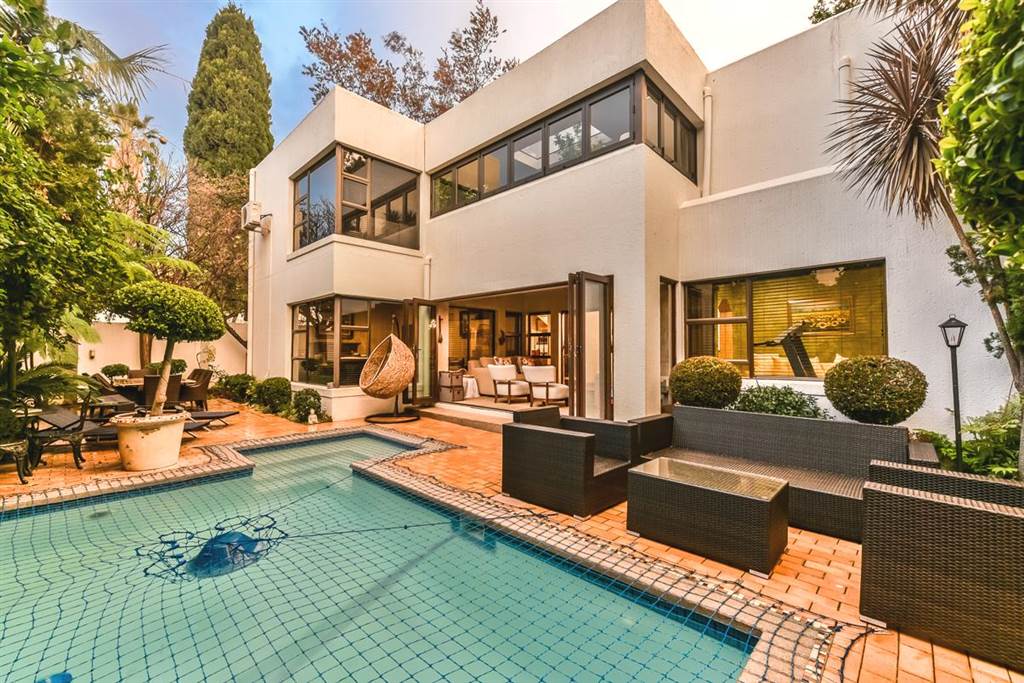


4 Bed Cluster in River Club
Secure cluster in a sought-after area, ready for the family to move in, minutes from Sandton''s CBD and the best schools in the area.
Downstairs offers an entrance hall / reading room, lounge area with fireplace, open-plan dining room to the granite and wood kitchen with modern finishes. Fitted study, 2 bedrooms and full bathroom. The enclosed patio opens up with stacking doors to the outside areas and pool.
Upstairs light dances through skylights into the living room, a private lounge, enclosed balcony with fireplace and 2 bedrooms both en suite. The main bedroom has a well fitted walk-in wardrobe and bathroom which includes a colour therapy jacuzzi. The 2nd bedroom upstairs also has a walk-in dressing area, full bathroom and spa bath.
Extras include the crystal chandeliers and LED lights, travertine and marble in the bathrooms and engineered wooden flooring throughout. Exceptional add-ons include air-conditioning upstairs, a bio-fuel fireplace in the lounge and two hand-made mosaic murals.
A spiral staircase leads you to a completely separate flatlet, comprising a bedroom and bathroom, could be a guest suite or used for staff accommodation with separate entrance.
Property details
- Listing number T4586195
- Property type Cluster
- Erf size 525 m²
- Floor size 420 m²
- Rates and taxes R 3 246
- Levies R 2 515
Property features
- Bedrooms 4
- Bathrooms 3
- Lounges 3
- Dining Areas 1
- Garages 2
- Pet Friendly
- Balcony
- Patio
- Pool
- Security Post
- Staff Quarters
- Study