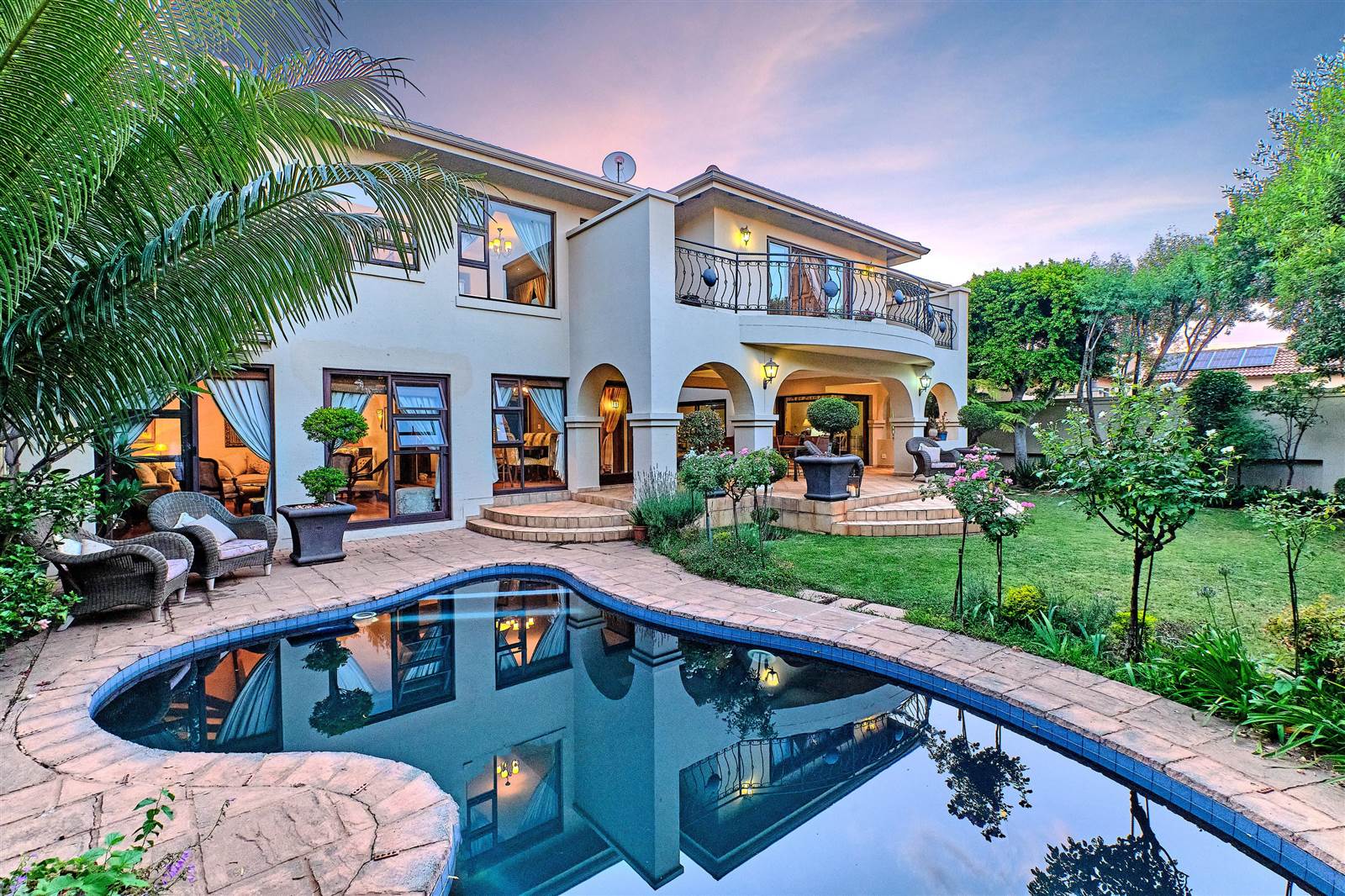


4 Bed House in River Club
Exuding sophistication and generous living spaces, this impeccably maintained family residence is a true gem within a secure estate. Beyond the grand statement railway sleeper front door lies a luminous double-volume entrance hall adorned with expansive wood-finish aluminium windows and doors. Glass sliding doors seamlessly connect the interior to a captivating water feature enveloped by vibrant foliage, leading to the extensive undercover patio - an idyllic setting for entertaining amidst the picturesque garden, diverse birdlife, and an inviting black pool.
The versatile layout of the living area effortlessly extends onto the patio, fostering a sense of spatial continuity with the outdoors. Enhanced by beautiful wooden flooring and interconnecting sliding doors, the classic dining room unfolds into a commodious sunken lounge featuring overhead beams and a gas fireplace - a haven of tranquility and style. The open-plan family room and kitchen, separated by a cozy wood-burning fireplace, create an inviting and socially-interactive ambiance.
Bathed in creamy tones and adorned with mottled granite countertops, the kitchen boasts ample storage, a Smeg gas hob (ideal for power outages), double-door AEG oven, and built-in microwave. The adjacent scullery, equipped to accommodate three appliances, seamlessly connects to the double garage. The ground floor further comprises a supplementary study/sitting area with a private garden, a wine cellar and further storage nestled under the stairs, and a convenient guest restroom.
Ascend the gracefully balustraded staircase to discover the bedroom wing, divided into two sections. The serene main bedroom features a walk-in closet, a full bathroom with shower, bath and separate toilet, and access to a balcony offering garden views. The second wing comprises two spacious bedrooms - one en suite with a shower - and another with balcony access. The family bathroom includes a bath and shower, while a spacious further room, is ideal as a fourth bedroom, study or pyjama lounge, with balcony access and beautiful view.
A separate en suite outside room serves as a versatile space for domestic quarters, guest accommodation, or an external office. Security measures, including twenty-four-hour guarded access and complex electric fencing.
Features of the property include:
- Underfloor heating in three bedrooms and in the tiled downstairs living area
- Inverter
- Aluminium window frames
- Two Jo-Jo water tanks
- Garden irrigation system
- Tool shed
With major appeal to the medical, legal and business fraternity, the property is located in outstanding proximity to the Sandton business district, both Morningside and Sandton Clinics, the Maajid ud Duha, excellent schools, including the French School, St Stithians, Montrose Primary, Redhill and Crawford.
Property details
- Listing number T4464150
- Property type House
- Erf size 843 m²
- Rates and taxes R 4 793
- Levies R 5 508
Property features
- Bedrooms 4
- Bathrooms 3.5
- Lounges 2
- Dining Areas 1
- Garages 2
- Pet Friendly
- Pool
- Security Post
- Staff Quarters
- Study