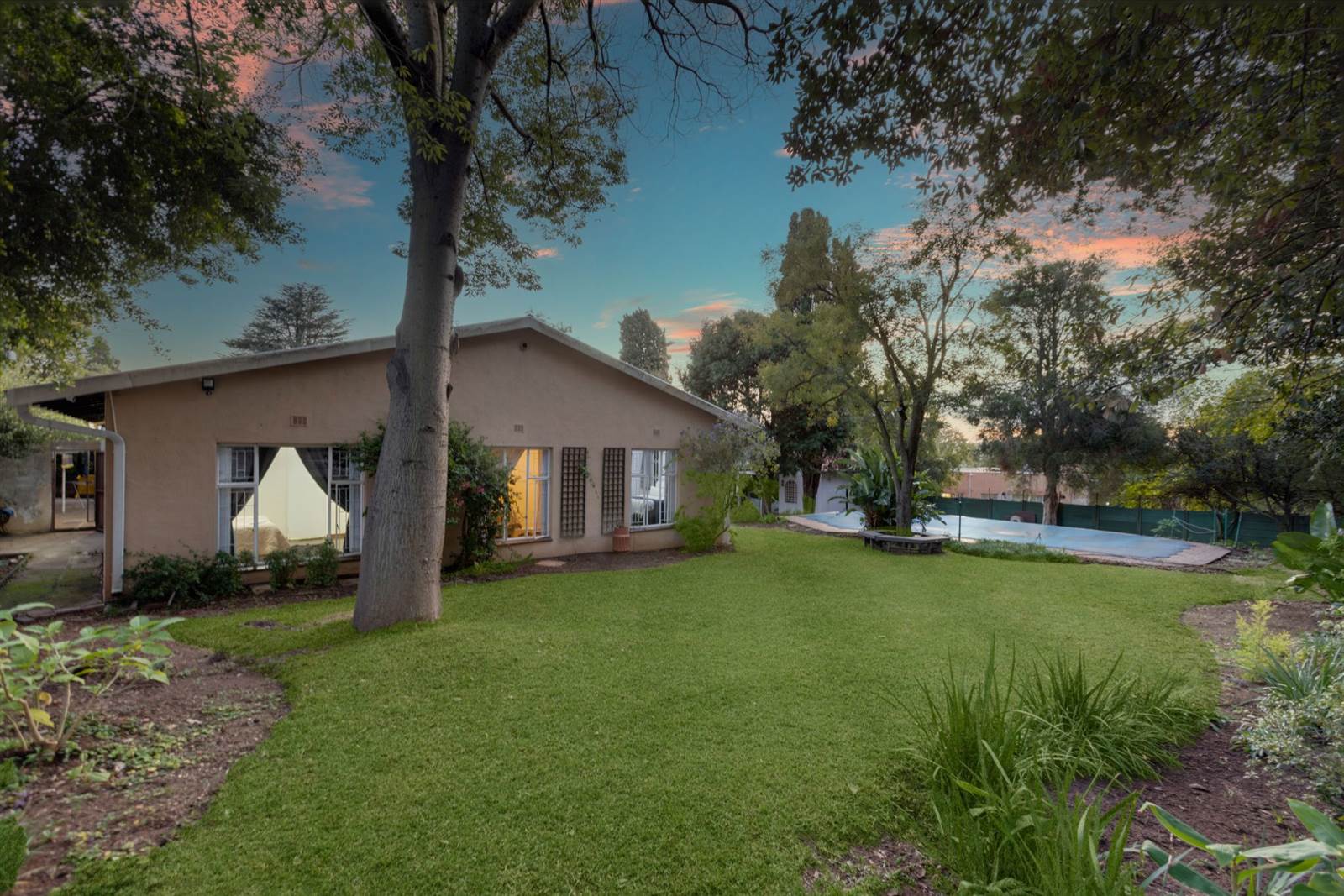


4 Bed House in Parkmore
Welcome to this well sized family home and garden in the heart of Parkmore. Welcome to this versatile three/or four-bedroom home boasting spacious rooms throughout, ensuring comfort and functionality for the whole family. The study can easily double as another bedroom, ideal for accommodating guests. Nestled in Parkmore Central, this property offers the perfect blend of relaxation and entertainment.
The living room is generously sized boosting high ceilings and exposed beams, providing ample space for gatherings and cozy evenings by the fireplace.
The kitchen has ample storage and is located off the open-plan dining room and living room which provides an intimate setting for family meals and special occasions.
For leisure and entertainment, the dedicated TV room offers a comfortable retreat for movie nights and/or gaming sessions. Step outside onto the large covered patio with retractable awnings, an extension of the indoor living space, perfect for watching the sunset and alfresco dining or simply relaxing while overlooking the garden. Step into the garden perfectly sized for children and their friends to play ball games, and where adults can unwind amidst the tranquillity of nature.
Whether you''re hosting a braai with friends or enjoying a quiet evening under the stars, this home offers the perfect setting for creating cherished memories with your loved ones.
Property details
- Listing number T4605918
- Property type House
- Erf size 1491 m²
Property features
- Bedrooms 4
- Bathrooms 2
- En-suite 1
- Lounges 2
- Garages 2
- Pet Friendly
- Alarm
- Built In Cupboards
- Pool
- Walk In Closet
- Entrance Hall
- Kitchen
- Garden
- Intercom
- Pantry
- Family Tv Room
- Fireplace