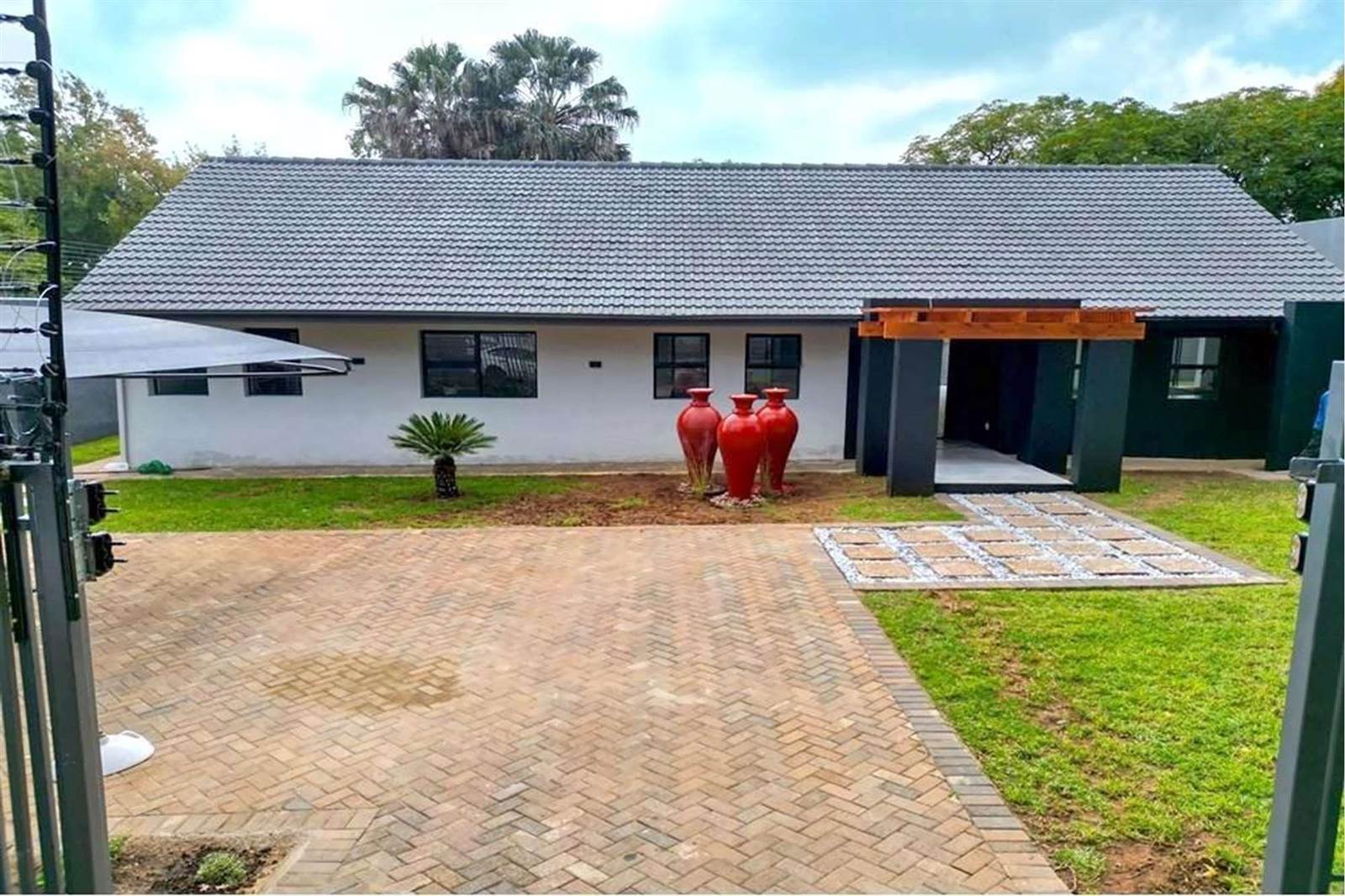


4 Bed House in Parkmore
This delightful spacious home offers luxury and comfort and has been rebuilt and renovatedthis large four-bedroom, three-bathroom family home in Parkmore, in the Sandhurst enclosure.
This modern, spacious home has been renovated with porcelain tiles and upgraded kitchen and bathrooms. This home is for the decerning homeowner, a gem, not to be missed. Walking into this home you are welcomed by inviting open-plan reception areas. The large open-plan lounge and dining room, with the integrated modern kitchen and separate scullery, allows easy fiving. The bedrooms are all large, bright, and spacious with ample built-in cupboards. The bathrooms are all tiled and with modern furnishing, (m.e.s.). The garden provides a swimming pool, with a built braai and firepit for hot summer days.
The cottage has a separate entrance with a kitchenette and bathroom. Ideal for working from home or additional income.
A double automated garage with additional carports provides parking for 6 cars. This lovely home is in an up-market area with 24/7 security patrols. Local sort after schools and close to major shopping centers and the Sandton CBD and easy access to major roads/highways and the local schools are close to major shopping centers and the Sandton CBD.
Is this the home for you? DO NOT MISS OUT CALL TO VIEW!!
Property details
- Listing number T4604065
- Property type House
- Erf size 991 m²
- Floor size 386 m²
Property features
- Bedrooms 4
- Bathrooms 3.5
- Lounges 3
- Dining Areas 1
- Garages 2
- Flatlets
- Pet Friendly
- Alarm
- Pool
- Security Post
- Tv
- Entrance Hall
- Built In Braai