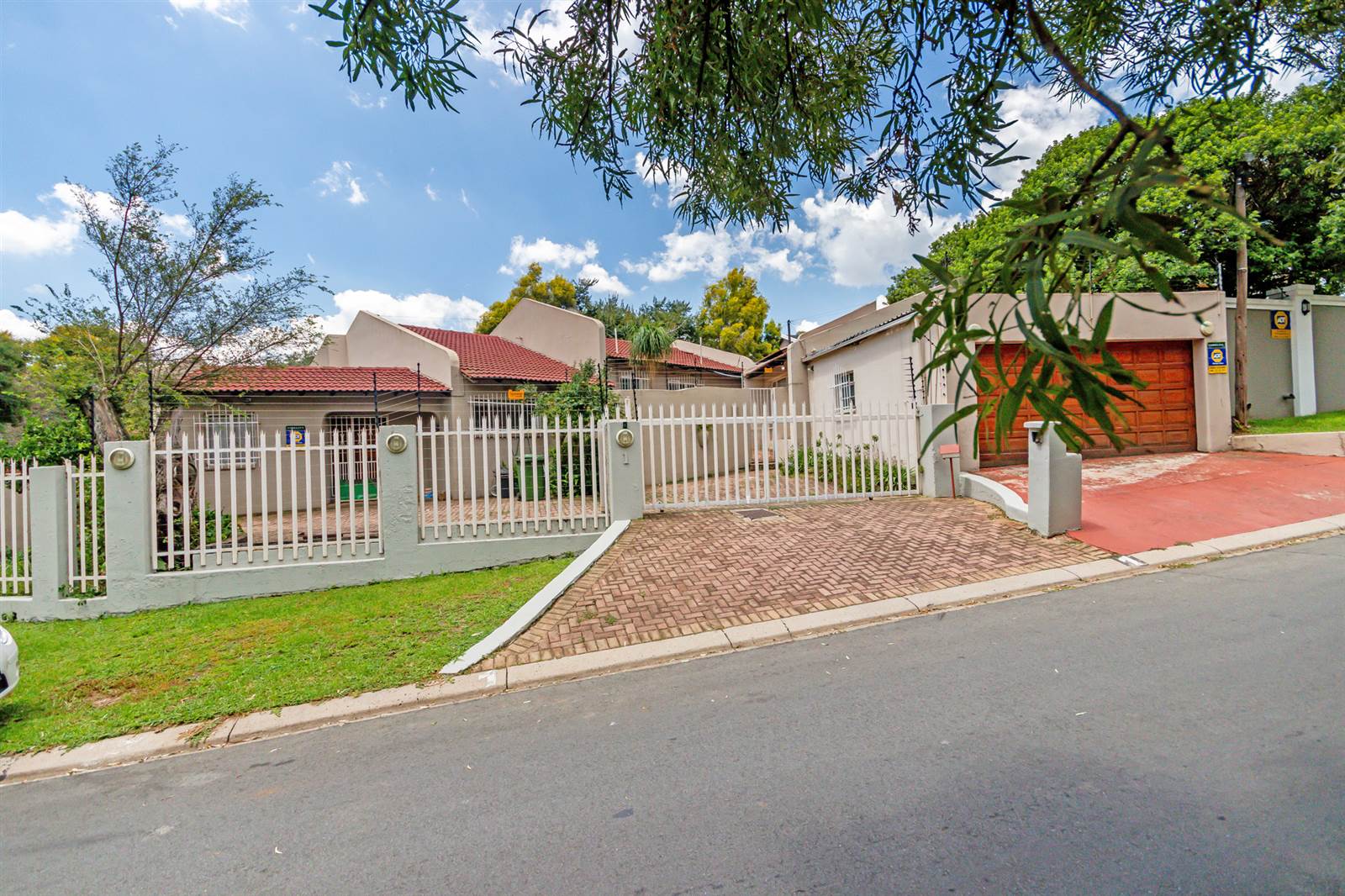


3 Bed House in Parkmore
Welcome to your renovator''s dream home in Parkmore, Sandton! This spacious property offers endless possibilities for customization and personalization. Featuring three bedrooms, including a main bedroom with an ensuite bathroom, this home provides ample space for comfortable living.
The main bedroom and second bedroom both have doors that lead outside, allowing for easy access to the beautiful surroundings. The country-style kitchen is the heart of the home, providing a warm and inviting atmosphere for cooking and entertaining. The dining room seamlessly flows into the lounge, which overlooks the pool area, creating a perfect space for relaxation and enjoyment.
Additional features of this property include a double garage and an outside room, currently used as an office. This versatile space can be transformed to suit your specific needs, whether it be a home office, studio, or guest room.
Don''t miss the opportunity to make this house your dream home. With its prime location in Parkmore, Sandton, you''ll have access to all the amenities and conveniences the area has to offer. Come and explore the potential of this property, and let your imagination run wild as you personalize it to your taste and style.
Viewing By Appointment Only
Property details
- Listing number T4573503
- Property type House
- Erf size 671 m²
- Floor size 234 m²
- Rates and taxes R 1 847
Property features
- Bedrooms 3
- Bathrooms 2
- Lounges 1
- Dining Areas 1
- Garages 2
- Pet Friendly
- Access Gate
- Alarm
- Pool
- Security Post
- Study
- Entrance Hall