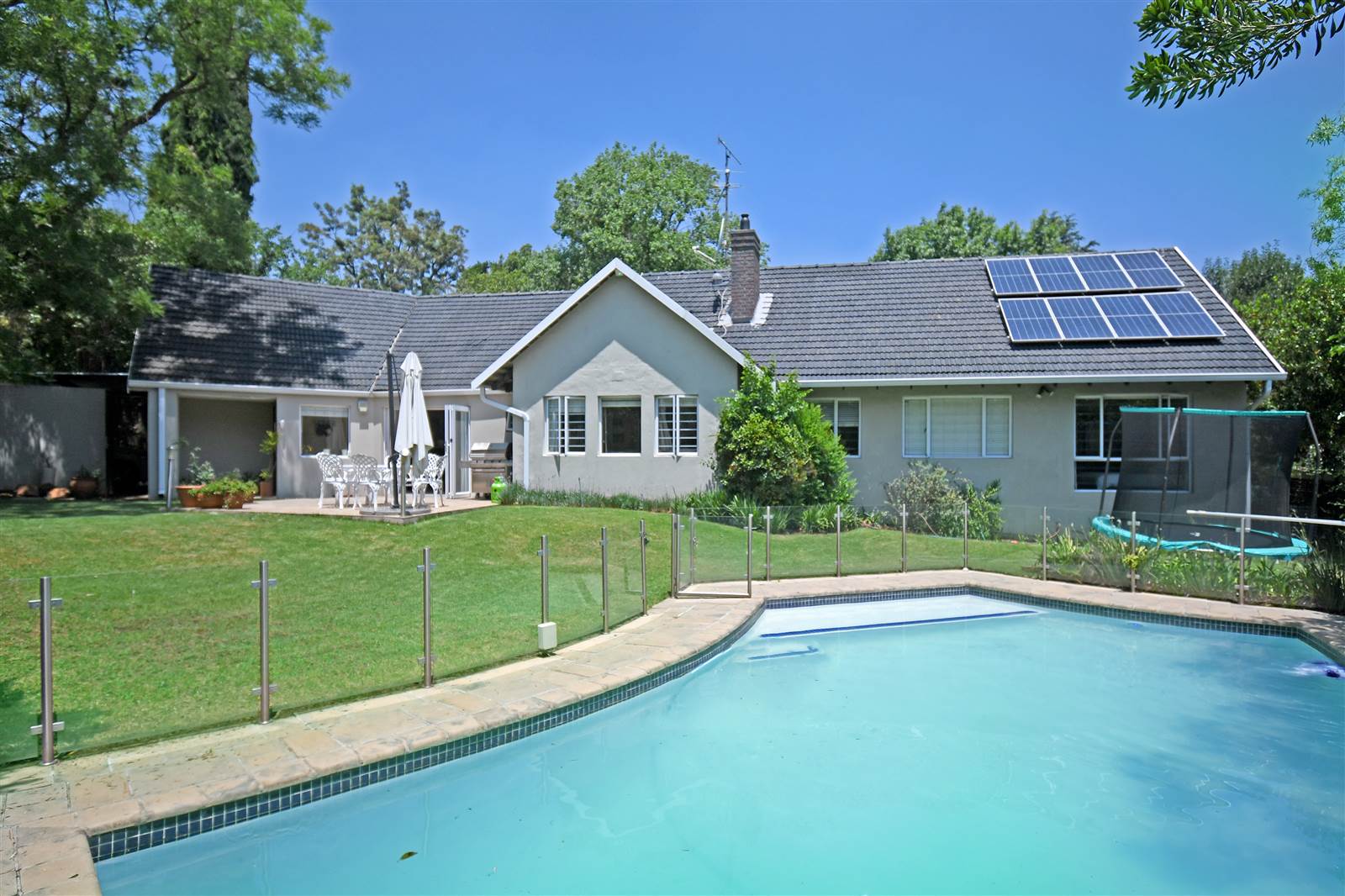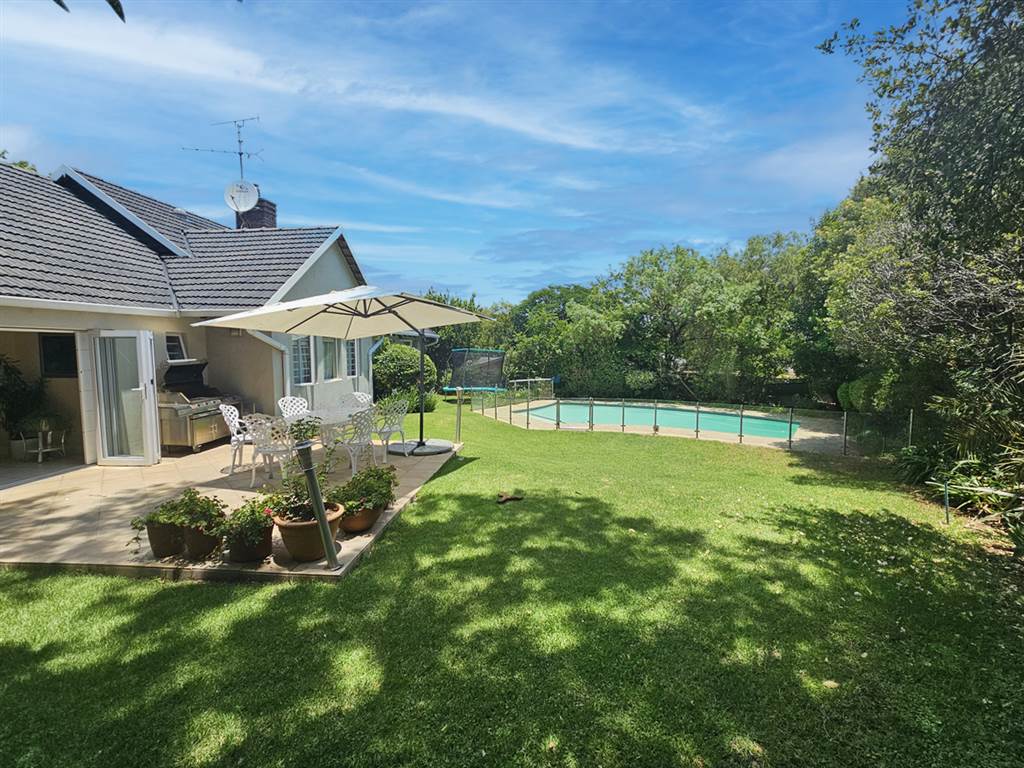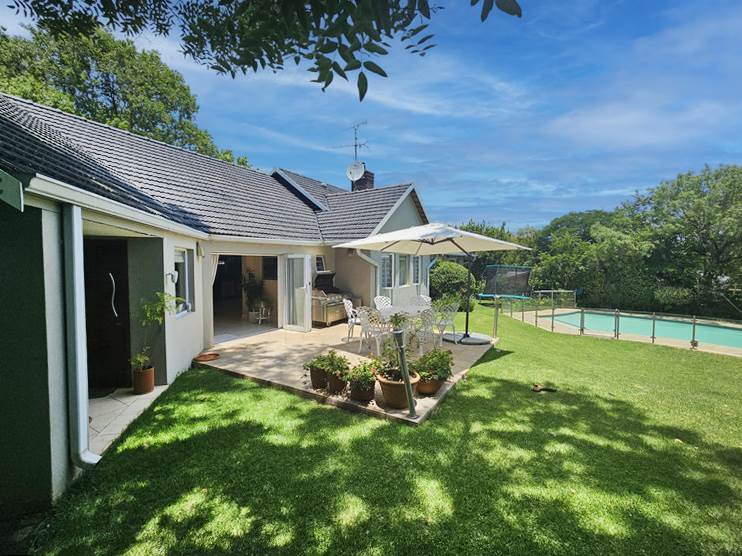


4 Bed House in Parkmore
This beautifully renovated family home is nestled in one of Parkmore''s most coveted streets within the secure confines of Parkmore Central. Offering spacious and luminous living areas, this home boasts a built-in bar that flows into the open-plan kitchen.
Stunning white powder-coated stacking doors reveal a patio overlooking a playground garden and a newly renovated sparkling pool embraced by contemporary glass paneling. The gourmet granite kitchen features a freestanding SMEG gas stove, an electric oven, an extractor fan, and a separate scullery with ample space for appliances, all complemented by a breakfast bar.
For moments of intimacy and warmth, a separate formal lounge awaits, complete with a gas fireplace. A guest cloakroom provides added convenience. Three generously sized north-facing bedrooms feature built-in cupboards, with the master bedroom boasting an en-suite bathroom and a walk-in dressing room. A versatile study offers the potential to serve as a fourth bedroom. Both bathrooms are equipped with both a bath and a shower.
This property comes with a ''Top of the Range'' 7 kVa Inverter accompanied by eight solar panels, making it highly energy-efficient and almost off the grid. The windows and doors are crafted from white powder-coated aluminium and opening windows feature clear Trellidoor Perspex security bars.
An automated double garage offers convenient interleading access to the home, and there''s off-street parking for two vehicles under the carports. Additional outbuildings include staff accommodation with a lounge/kitchenette and a bathroom featuring a shower.
Security is paramount, with an alarm system, electric fencing, outside beams, and a smartphone-accessible camera in the driveway ensuring peace of mind.
Positioned within the heart of ''Parkmore Central,'' this home is perfect for buyers seeking suburban living. Enjoy easy access to parks (one just a few steps away), top-rated schools, shops, and all the amenities the vibrant Sandton CBD area has to offer. Say goodbye to traffic stress and relish the serenity of a charming family-oriented neighbourhood.
Property details
- Listing number T4405201
- Property type House
- Erf size 1049 m²
- Rates and taxes R 2 700
Property features
- Bedrooms 4
- Bathrooms 2.5
- Lounges 2
- Dining Areas 1
- Garages 2
- Covered Parkings 2
- Pet Friendly
- Patio
- Pool
- Security Post
- Staff Quarters