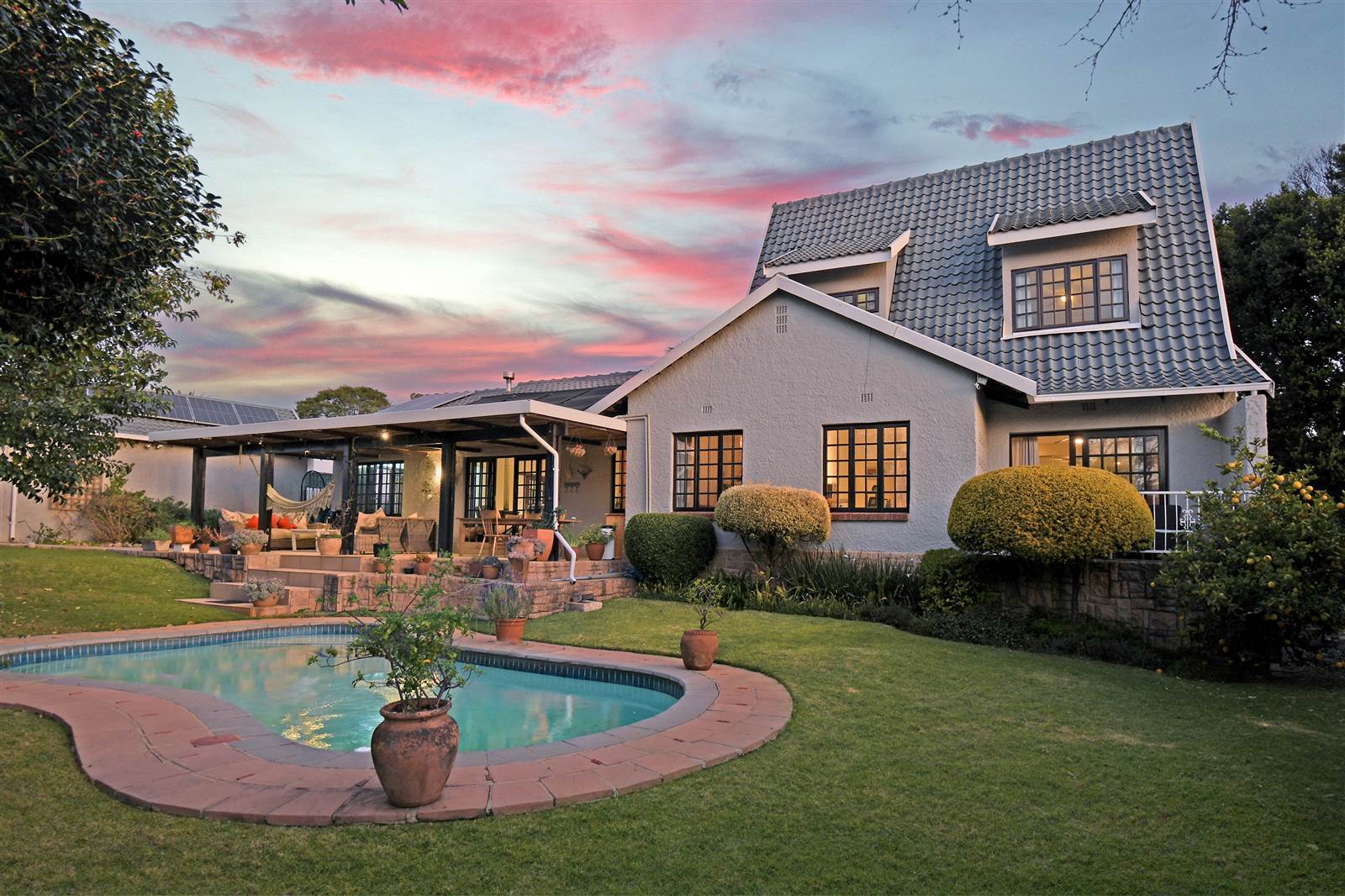4 Bed House in Parkmore
This beautiful 4 bedroom home will see you through all stages of life, be it as a small growing family, teenage children, or empty nesters.
Enter through a pretty playground garden with a sparkling pool.
Walk-through the entrance which leads to the open plan lounge with closed combustion woodburning fireplace, dining room, and separate TV room. The spacious living area flows onto the large renovated, open-plan kitchen which features granite tops, an electric oven with gas hob, ample cupboard space, a large pantry, and a separate scullery.
There is a huge entertainers covered patio overlooking a feature pool and lush garden.
The bedroom area consists of a large main en-suite bedroom that opens onto the beautiful garden. There is a further bedroom and family bathroom with a bath. The study area makes a great homework area (could be a small 3rd bedroom) which leads up to a loft that boasts 2 well-sized bedrooms and a bathroom (with shower).
Outside is a separate and versatile work studio/teen pad/man cave with a wood-burning fireplace which can easily be plumbed for a bathroom and be used as an income-generating cottage.
Other features include :
Parquet flooring in the open living areas, TV room, and passage
Staff room with bedroom and bathroom
Double automated garaging
JoJo tank to feed the garden
GoSolr rental power backup solution recently installed
Alarm system and electric fencing
Situated in the desirable Parkmore Central secure enclosure, this home is ideal for the buyer wanting to enjoy suburban living with easy access to the top schools, shops, and all amenities. Enjoy being close to the newly renovated Benmore Shopping Centre and within walking distance to the Sandton Sports Club where there is the trendy Milk Bar and sports facilities. Dischem and Del Forno restaurants are also within walking distance.
The Field and Study Centre is also a stones throw away where you can walk your dogs and enjoy horse riding. There is also a popular Craft, Food, and Community Market there once a month.
Avoid the stress of traffic congestion and enjoy a lovely family neighborhood in the heart of Sandton!
Property details
- Listing number T4284636
- Property type House
- Erf size 991 m²
- Rates and taxes R 3 200
Property features
- Bedrooms 4
- Bathrooms 3
- Lounges 2
- Dining Areas 1
- Garages 2
- Flatlets
- Pet Friendly
- Laundry
- Pool
- Security Post
- Staff Quarters


